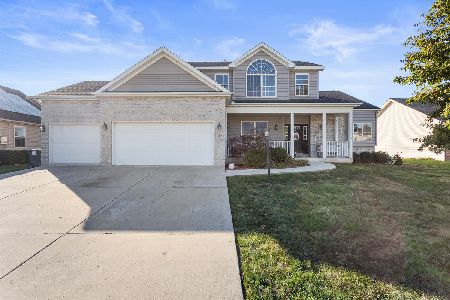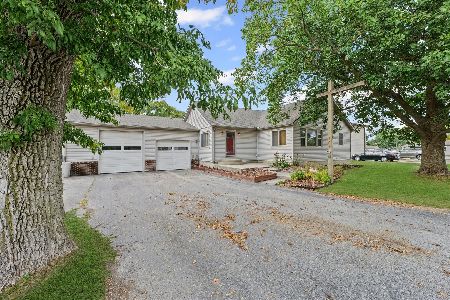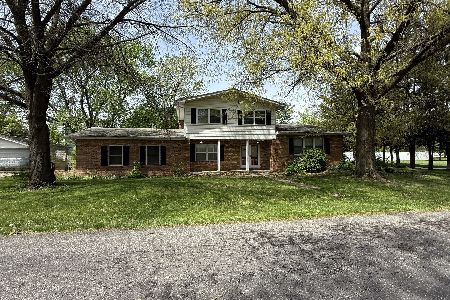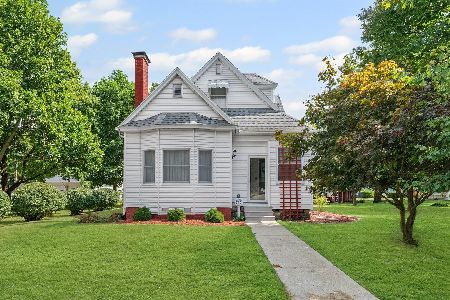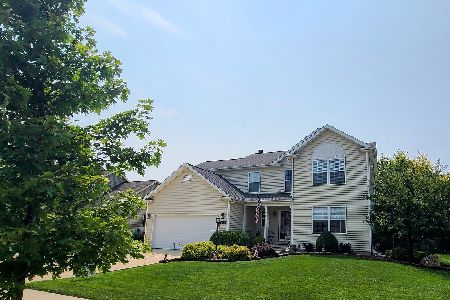411 Deerpath, Tolono, Illinois 61880
$184,500
|
Sold
|
|
| Status: | Closed |
| Sqft: | 1,847 |
| Cost/Sqft: | $108 |
| Beds: | 3 |
| Baths: | 3 |
| Year Built: | 2008 |
| Property Taxes: | $4,619 |
| Days On Market: | 5236 |
| Lot Size: | 0,00 |
Description
PRICE REDUCED and Motivated! 1.5 story home in popular Tolono Subdivision. Features hardwood entry w/coat closet, warm and inviting family room with 10 ft ceilings &fireplace. Eat in and cabinet filled kitchen has stainless appliances, breakfast bar & separate table area overlooking large fenced back yard with patio. Formal dining room nearby currently used as office. 1st floor owners suite with 9 ft tray ceilings has private bath featuring 2 sep sinks, jetted tub, separate shower & WIC. Laundry & 1/2 bath on 1st floor. 2nd floor has 2 bedrooms w/vaulted ceilings, full bath and linen closet. Full unfinished basement plumbed for bath and 2 egress windows. 2 car attached garage. Hardwood in entry, kitchen and dining rooms. 90 perct eff furnance.
Property Specifics
| Single Family | |
| — | |
| — | |
| 2008 | |
| Partial,Full | |
| — | |
| No | |
| — |
| Champaign | |
| Deerpath | |
| — / — | |
| — | |
| Public | |
| Public Sewer | |
| 09436085 | |
| 292626259011 |
Nearby Schools
| NAME: | DISTRICT: | DISTANCE: | |
|---|---|---|---|
|
Grade School
Unit 7 |
UNIT | — | |
|
Middle School
Unit 7 |
UNIT | Not in DB | |
|
High School
Unit 7 |
UNIT | Not in DB | |
Property History
| DATE: | EVENT: | PRICE: | SOURCE: |
|---|---|---|---|
| 2 Jul, 2007 | Sold | $43,500 | MRED MLS |
| 21 Jun, 2007 | Under contract | $43,500 | MRED MLS |
| 2 May, 2007 | Listed for sale | $0 | MRED MLS |
| 17 Jan, 2012 | Sold | $184,500 | MRED MLS |
| 9 Dec, 2011 | Under contract | $199,900 | MRED MLS |
| — | Last price change | $209,900 | MRED MLS |
| 14 Jul, 2011 | Listed for sale | $0 | MRED MLS |
Room Specifics
Total Bedrooms: 3
Bedrooms Above Ground: 3
Bedrooms Below Ground: 0
Dimensions: —
Floor Type: Carpet
Dimensions: —
Floor Type: Carpet
Full Bathrooms: 3
Bathroom Amenities: Whirlpool
Bathroom in Basement: —
Rooms: Walk In Closet
Basement Description: Unfinished,Partially Finished
Other Specifics
| 2 | |
| — | |
| — | |
| Patio | |
| Fenced Yard | |
| 75.25X120 | |
| — | |
| Full | |
| First Floor Bedroom, Vaulted/Cathedral Ceilings | |
| Dishwasher, Disposal, Microwave, Range, Refrigerator | |
| Not in DB | |
| Sidewalks | |
| — | |
| — | |
| Gas Log |
Tax History
| Year | Property Taxes |
|---|---|
| 2012 | $4,619 |
Contact Agent
Nearby Similar Homes
Nearby Sold Comparables
Contact Agent
Listing Provided By
Coldwell Banker The R.E. Group

