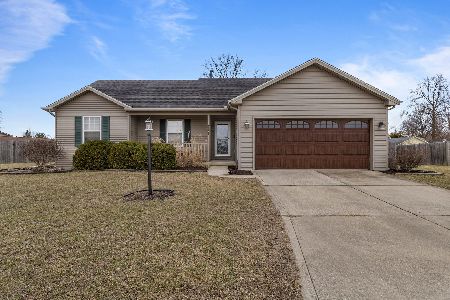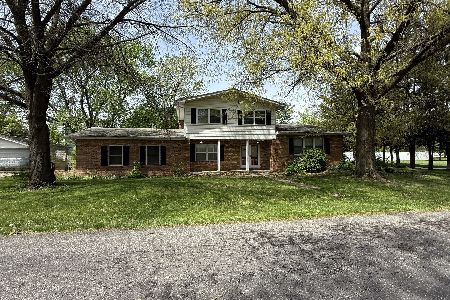413 Deerpath Drive, Tolono, Illinois 61880
$289,000
|
Sold
|
|
| Status: | Closed |
| Sqft: | 1,940 |
| Cost/Sqft: | $142 |
| Beds: | 4 |
| Baths: | 3 |
| Year Built: | 2007 |
| Property Taxes: | $4,827 |
| Days On Market: | 1666 |
| Lot Size: | 0,00 |
Description
Sold before it hit the full market! Move in Ready 2 story home in popular Tolono! The main floor flows great with hardwood throughout, featuring a family room, et-in-kitchen with stainless appliances, a breakfast bar and pantry closet. There is a pass through to the dining room for ease of entertaining. 1/2 bath near oversized 2 car garage with an epoxy flooring that leads to the back of the home and hot tub area. There is an awesome deck off the back with a patio area and more hot tub access. The fenced back yard segregates your serenity and includes a garden shed. The 2nd floor has a spacious owner's suite complete with a private bath to include double sinks, jetted tub, separate tiled shower and walk in closet. There are 3 additional bedrooms and full bath down the hall. The basement is unfinished but is being utilized as a living space, work out area and storage.
Property Specifics
| Single Family | |
| — | |
| — | |
| 2007 | |
| Full | |
| — | |
| No | |
| — |
| Champaign | |
| Deerpath | |
| 200 / Annual | |
| None | |
| Public | |
| Public Sewer | |
| 11175383 | |
| 292626259010 |
Nearby Schools
| NAME: | DISTRICT: | DISTANCE: | |
|---|---|---|---|
|
Grade School
Unity West Elementary School |
7 | — | |
|
Middle School
Unity Junior High School |
7 | Not in DB | |
|
High School
Unity High School |
7 | Not in DB | |
Property History
| DATE: | EVENT: | PRICE: | SOURCE: |
|---|---|---|---|
| 29 Apr, 2008 | Sold | $220,500 | MRED MLS |
| 29 Jan, 2008 | Under contract | $219,900 | MRED MLS |
| 29 Jan, 2008 | Listed for sale | $0 | MRED MLS |
| 7 Oct, 2021 | Sold | $289,000 | MRED MLS |
| 9 Aug, 2021 | Under contract | $274,900 | MRED MLS |
| 9 Aug, 2021 | Listed for sale | $274,900 | MRED MLS |
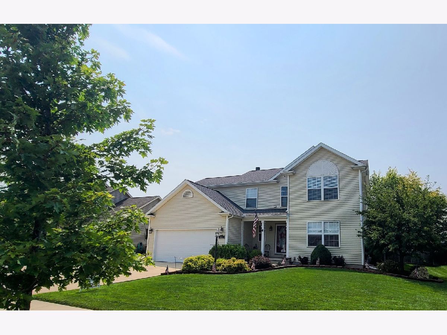
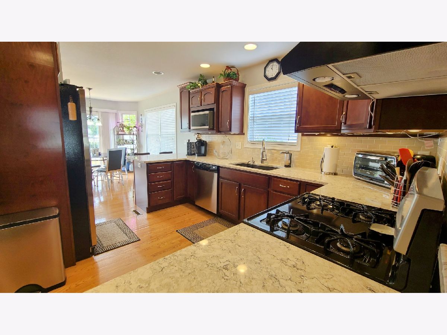
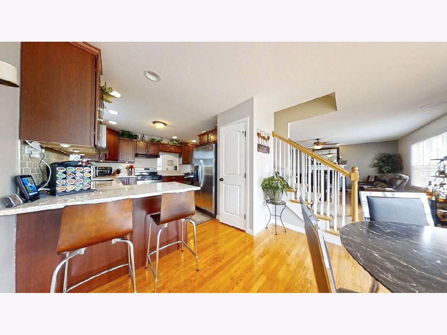
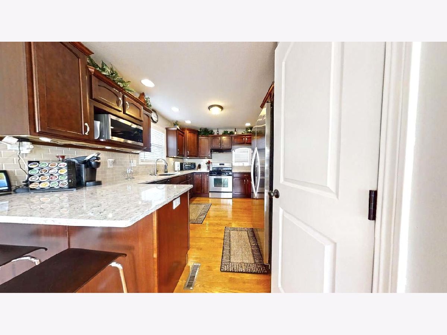
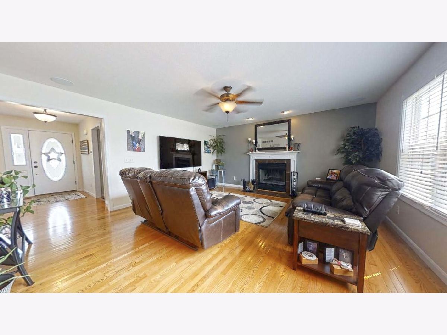
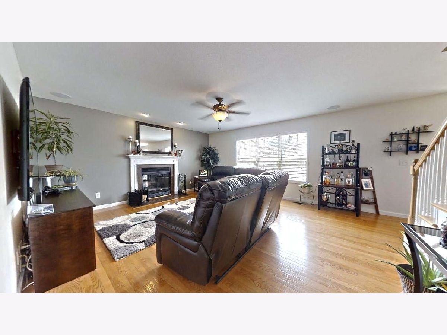
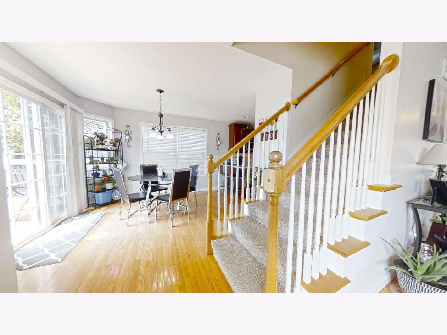
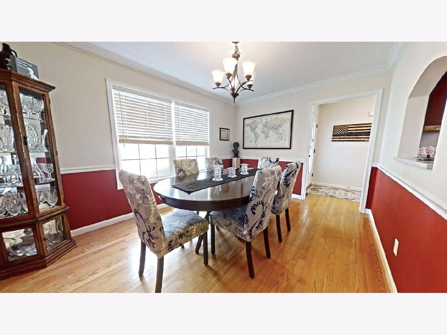
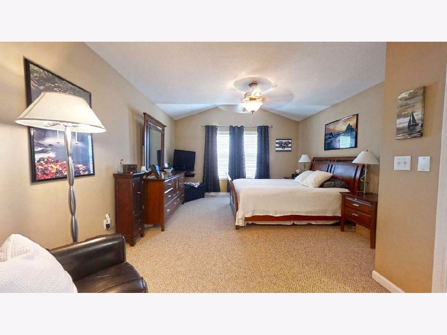
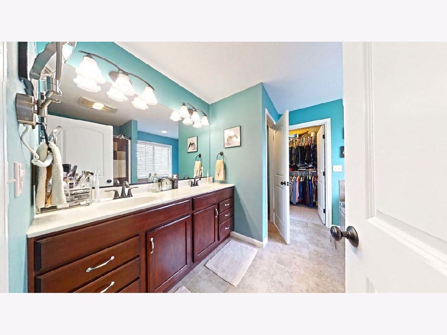
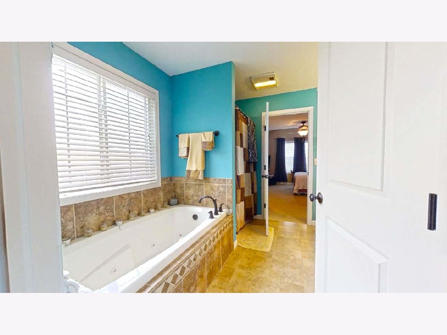
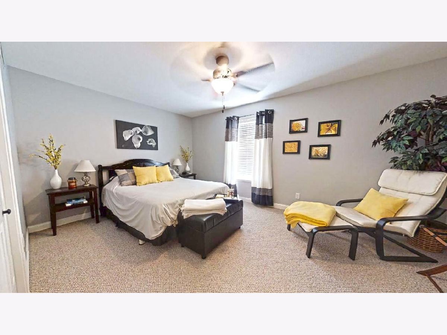
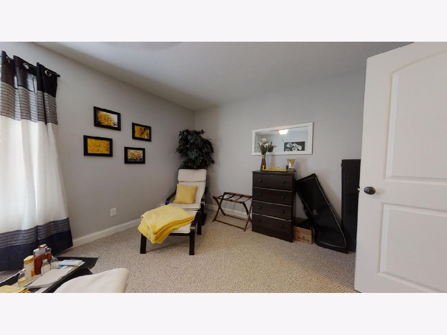
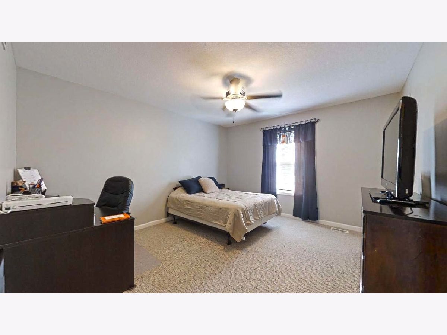
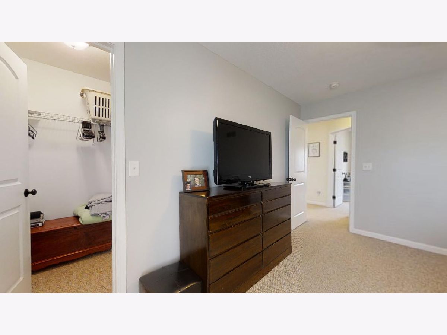
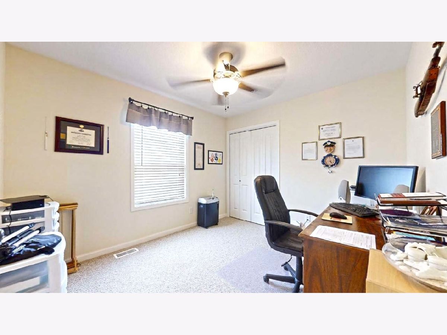
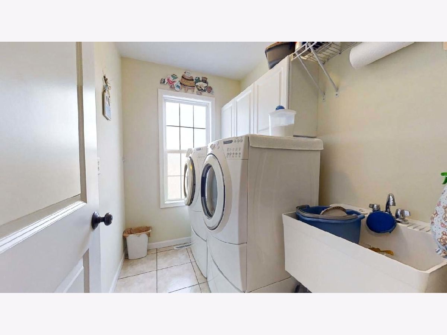
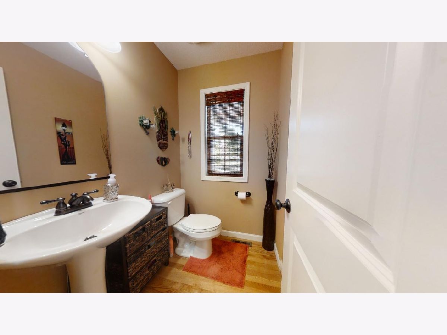
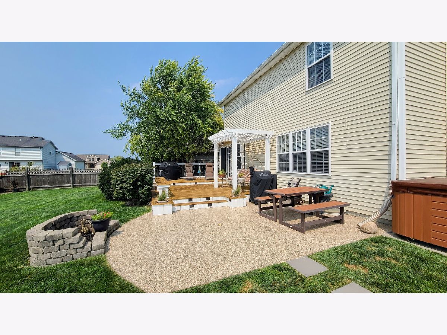
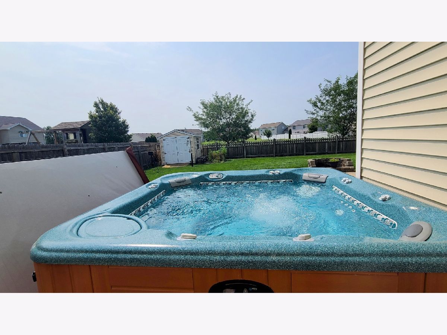
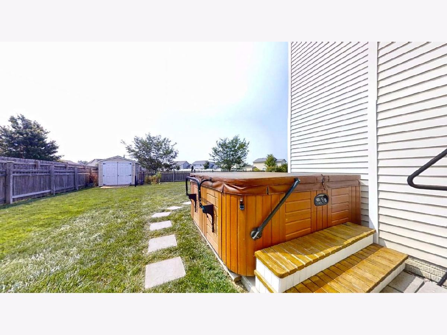
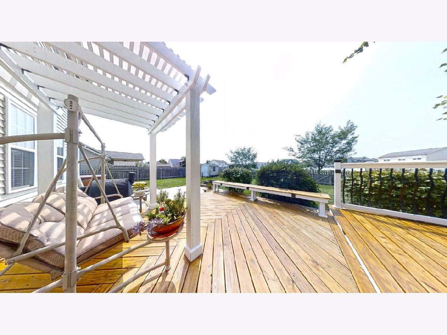
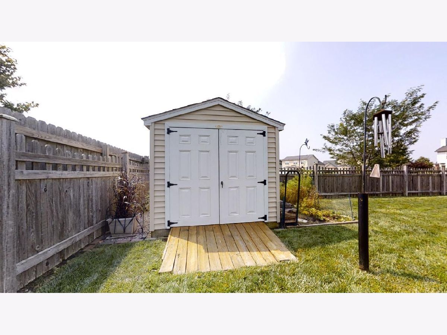
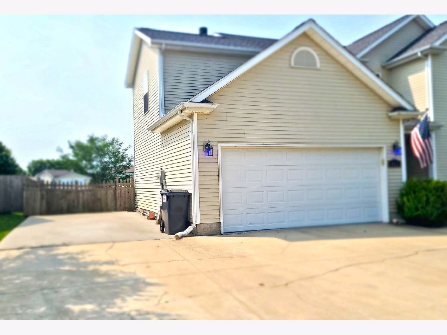
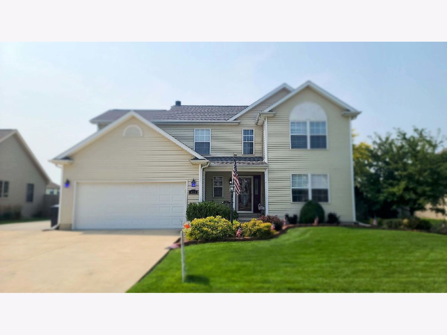
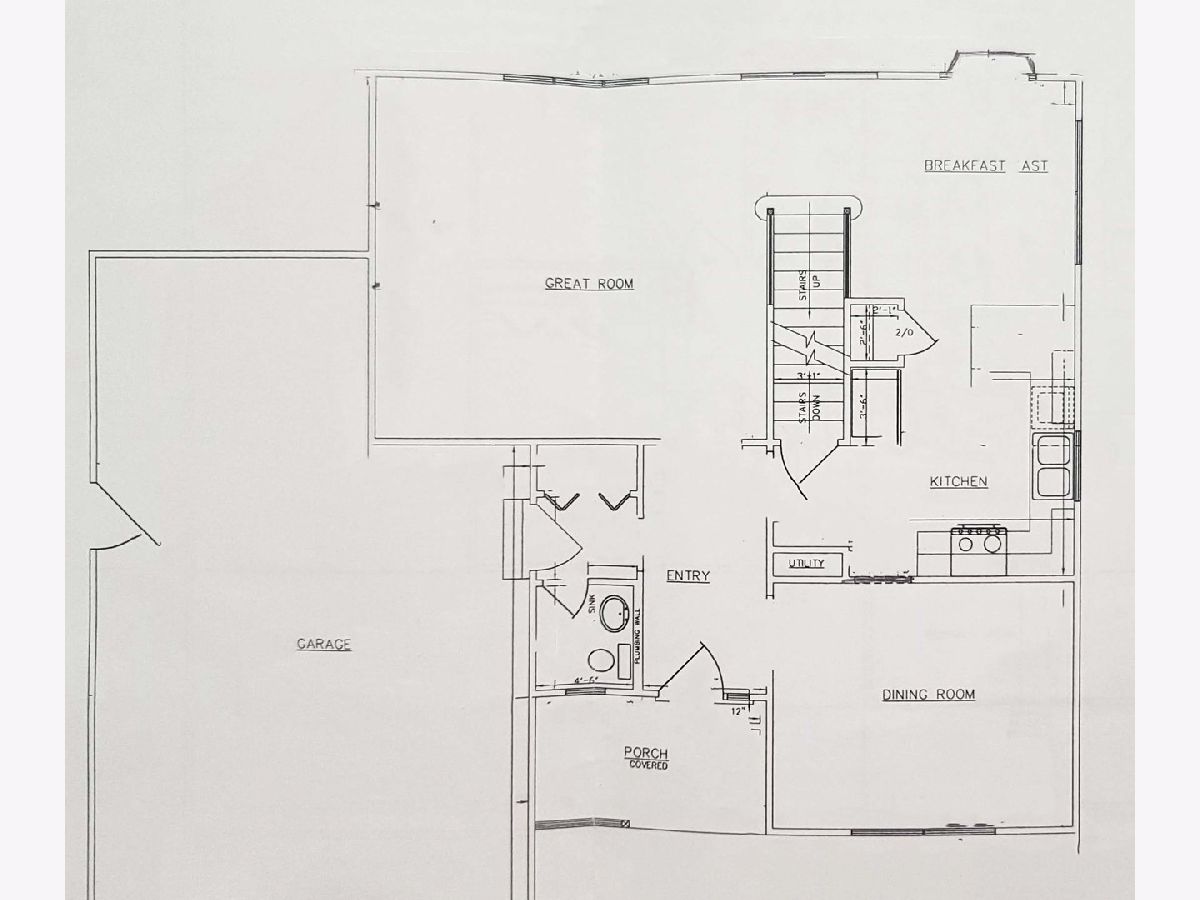
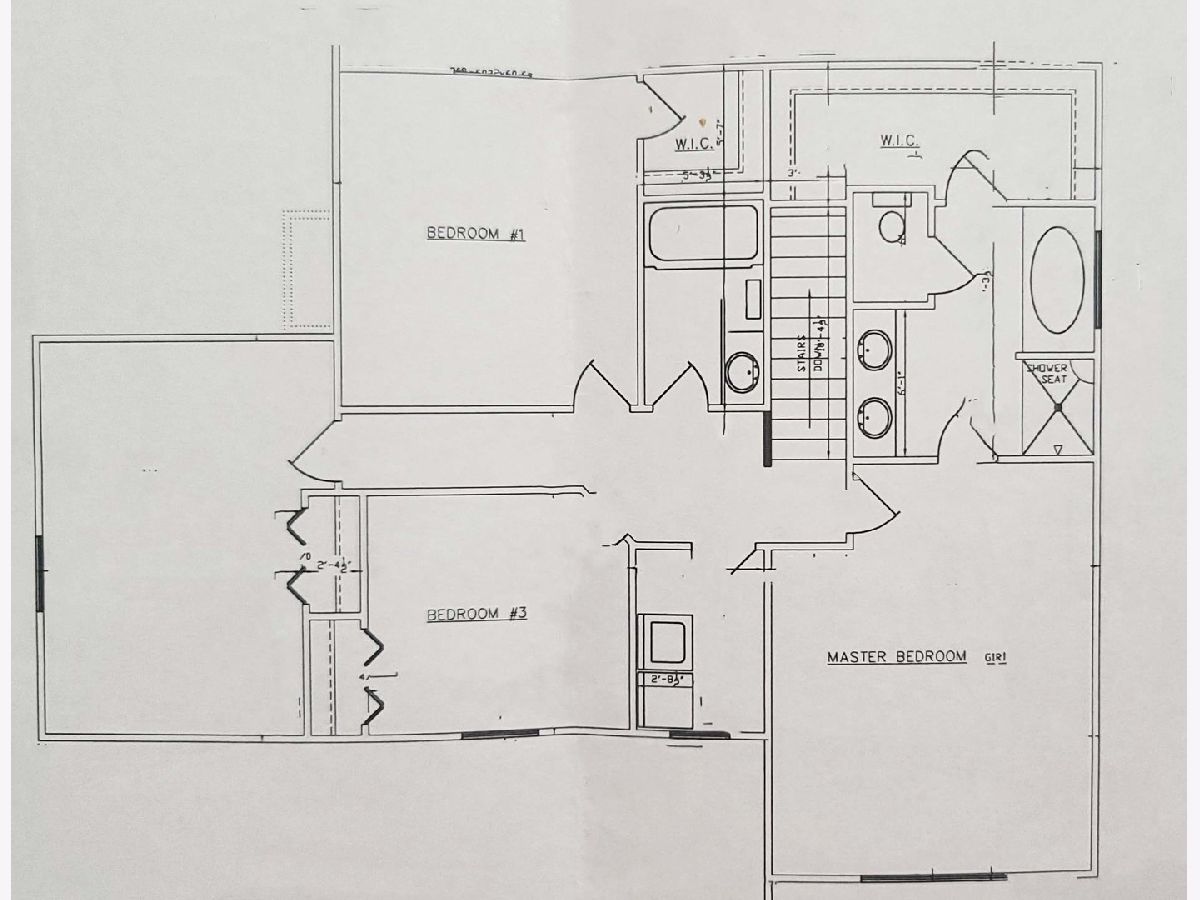
Room Specifics
Total Bedrooms: 4
Bedrooms Above Ground: 4
Bedrooms Below Ground: 0
Dimensions: —
Floor Type: Carpet
Dimensions: —
Floor Type: Carpet
Dimensions: —
Floor Type: Carpet
Full Bathrooms: 3
Bathroom Amenities: Whirlpool
Bathroom in Basement: 0
Rooms: No additional rooms
Basement Description: Partially Finished
Other Specifics
| 2 | |
| — | |
| Concrete | |
| Patio | |
| — | |
| 75.25X120 | |
| — | |
| Full | |
| Hardwood Floors, Second Floor Laundry, Walk-In Closet(s), Drapes/Blinds | |
| Range, Microwave, Dishwasher, Refrigerator, Washer, Dryer, Disposal | |
| Not in DB | |
| Sidewalks, Street Paved | |
| — | |
| — | |
| Wood Burning |
Tax History
| Year | Property Taxes |
|---|---|
| 2021 | $4,827 |
Contact Agent
Nearby Similar Homes
Nearby Sold Comparables
Contact Agent
Listing Provided By
Coldwell Banker R.E. Group

