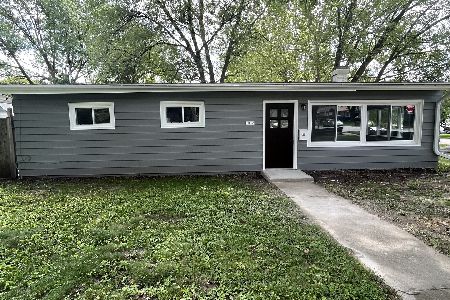411 Dorchester Avenue, Wheaton, Illinois 60187
$238,750
|
Sold
|
|
| Status: | Closed |
| Sqft: | 1,200 |
| Cost/Sqft: | $204 |
| Beds: | 2 |
| Baths: | 2 |
| Year Built: | 1948 |
| Property Taxes: | $4,856 |
| Days On Market: | 2783 |
| Lot Size: | 0,21 |
Description
Move right in to this beautifully updated home filled with everything you need! Expansive kitchen boasts ample cabinets & granite counters, stainless steel appliances, an eat-in table space, & a large pantry. Stunning updates throughout the home include 2 full baths, beautiful flooring, trendy colors, plantation shutters, & an incredible walk-in closet system. Spacious living areas uncommon in most modestly priced homes. A beautifully finished basement with a private full bath gives fantastic flexible living options. Incredible, fully fenced yard to enjoy! So many upgrades in this delightful home; new siding, new garage door, new furnace, new water heater, new sump pump, new washer/dryer. Centrally located and walk to town and Metra!
Property Specifics
| Single Family | |
| — | |
| — | |
| 1948 | |
| Full | |
| — | |
| No | |
| 0.21 |
| Du Page | |
| — | |
| 0 / Not Applicable | |
| None | |
| Public | |
| Public Sewer | |
| 09989200 | |
| 0517319003 |
Nearby Schools
| NAME: | DISTRICT: | DISTANCE: | |
|---|---|---|---|
|
Grade School
Emerson Elementary School |
200 | — | |
|
Middle School
Monroe Middle School |
200 | Not in DB | |
|
High School
Wheaton North High School |
200 | Not in DB | |
Property History
| DATE: | EVENT: | PRICE: | SOURCE: |
|---|---|---|---|
| 14 Mar, 2013 | Sold | $100,000 | MRED MLS |
| 18 Feb, 2013 | Under contract | $114,900 | MRED MLS |
| — | Last price change | $124,900 | MRED MLS |
| 13 Jul, 2012 | Listed for sale | $164,900 | MRED MLS |
| 14 Jun, 2013 | Sold | $193,000 | MRED MLS |
| 13 May, 2013 | Under contract | $198,000 | MRED MLS |
| — | Last price change | $198,900 | MRED MLS |
| 16 Apr, 2013 | Listed for sale | $199,000 | MRED MLS |
| 9 Aug, 2018 | Sold | $238,750 | MRED MLS |
| 26 Jun, 2018 | Under contract | $244,900 | MRED MLS |
| 18 Jun, 2018 | Listed for sale | $244,900 | MRED MLS |
Room Specifics
Total Bedrooms: 2
Bedrooms Above Ground: 2
Bedrooms Below Ground: 0
Dimensions: —
Floor Type: Carpet
Full Bathrooms: 2
Bathroom Amenities: —
Bathroom in Basement: 1
Rooms: Recreation Room,Walk In Closet
Basement Description: Finished
Other Specifics
| 1 | |
| — | |
| — | |
| — | |
| — | |
| 69X133 | |
| — | |
| None | |
| Skylight(s), Wood Laminate Floors, First Floor Full Bath | |
| Range, Microwave, Dishwasher, Refrigerator, Washer, Dryer | |
| Not in DB | |
| — | |
| — | |
| — | |
| — |
Tax History
| Year | Property Taxes |
|---|---|
| 2013 | $4,118 |
| 2013 | $4,118 |
| 2018 | $4,856 |
Contact Agent
Nearby Similar Homes
Nearby Sold Comparables
Contact Agent
Listing Provided By
Baird & Warner








