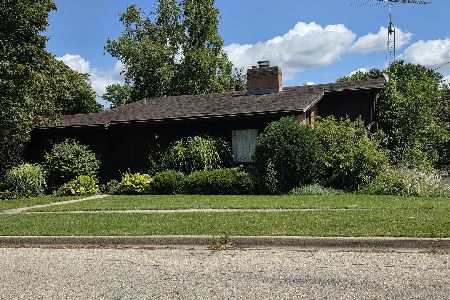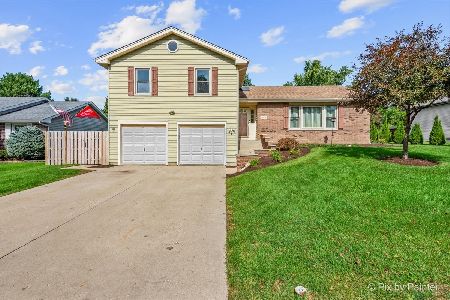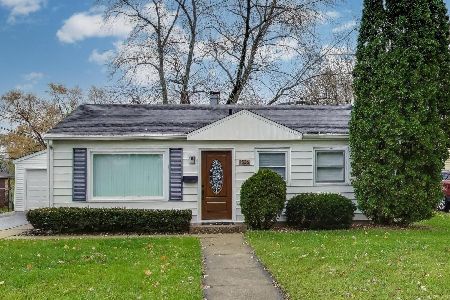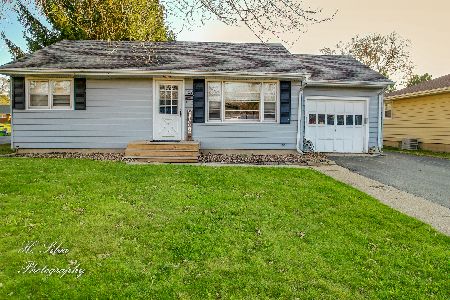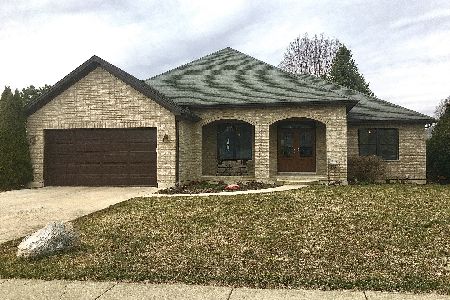411 Farm Trail, Woodstock, Illinois 60098
$170,000
|
Sold
|
|
| Status: | Closed |
| Sqft: | 1,800 |
| Cost/Sqft: | $100 |
| Beds: | 3 |
| Baths: | 2 |
| Year Built: | 1991 |
| Property Taxes: | $6,716 |
| Days On Market: | 4338 |
| Lot Size: | 0,00 |
Description
Pride of ownership shows in this lovely home. Features of the home include a formal LR & DR,FR w/FP & atrium drs leading to deck. The kit has Oak cabs, Corian cntps, brkf bar, sep din area, pantry & Hrwd fl. There are 3 Brs on the main level which includes a spacious MBR w/ private ba. The full bas can be fin for more living space & already has a 4th BR. There is another 1 c det gar in back for the car buff / storage
Property Specifics
| Single Family | |
| — | |
| Ranch | |
| 1991 | |
| Full | |
| RANCH | |
| No | |
| — |
| Mc Henry | |
| Fox Meadows | |
| 0 / Not Applicable | |
| None | |
| Public | |
| Public Sewer | |
| 08527858 | |
| 0832302017 |
Property History
| DATE: | EVENT: | PRICE: | SOURCE: |
|---|---|---|---|
| 16 May, 2014 | Sold | $170,000 | MRED MLS |
| 3 Apr, 2014 | Under contract | $179,900 | MRED MLS |
| — | Last price change | $199,900 | MRED MLS |
| 1 Feb, 2014 | Listed for sale | $199,900 | MRED MLS |
Room Specifics
Total Bedrooms: 4
Bedrooms Above Ground: 3
Bedrooms Below Ground: 1
Dimensions: —
Floor Type: Carpet
Dimensions: —
Floor Type: Carpet
Dimensions: —
Floor Type: Other
Full Bathrooms: 2
Bathroom Amenities: Separate Shower
Bathroom in Basement: 0
Rooms: Eating Area
Basement Description: Finished,Partially Finished
Other Specifics
| 2 | |
| Concrete Perimeter | |
| Asphalt | |
| Deck, Storms/Screens | |
| Cul-De-Sac,Fenced Yard | |
| 63X110X148X176X30X27 | |
| — | |
| Full | |
| Hardwood Floors, First Floor Bedroom, First Floor Laundry, First Floor Full Bath | |
| Range, Microwave, Dishwasher, Refrigerator, Washer, Dryer | |
| Not in DB | |
| Sidewalks, Street Paved | |
| — | |
| — | |
| Gas Log, Gas Starter |
Tax History
| Year | Property Taxes |
|---|---|
| 2014 | $6,716 |
Contact Agent
Nearby Similar Homes
Nearby Sold Comparables
Contact Agent
Listing Provided By
Berkshire Hathaway HomeServices Starck Real Estate

