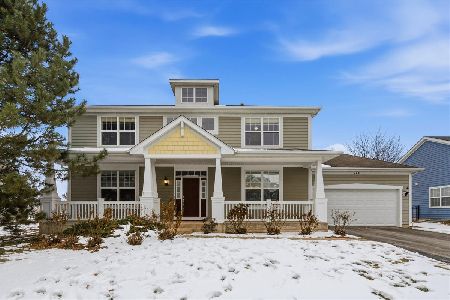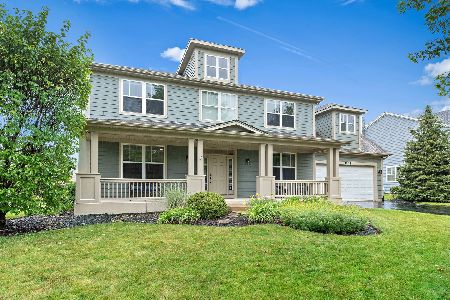411 Fountain Avenue, Elgin, Illinois 60124
$352,000
|
Sold
|
|
| Status: | Closed |
| Sqft: | 3,875 |
| Cost/Sqft: | $93 |
| Beds: | 5 |
| Baths: | 4 |
| Year Built: | 2007 |
| Property Taxes: | $12,229 |
| Days On Market: | 2489 |
| Lot Size: | 0,28 |
Description
Best Value in Providence! Huge home, great room sizes and extremely versatile floorplan. Master bedroom boasts two walk-in closets, overhead lights and private bath. The other 3 2nd floor bedrooms all have walk-in closets too. Marvelous kitchen with tons of cabinets and counter space, huge pantry, new stainless steel refrigerator, stove and microwave. Private first floor den or office. There is also a first floor bedroom with it's own full bath! Huge full english basement with a rough in for a bath. This home also features brazilian cherry floors, a park across the street, award winning District 301 schools, easy access to Rte 20 and a host of other benefits. Come see us today, you won't be disappointed.
Property Specifics
| Single Family | |
| — | |
| — | |
| 2007 | |
| Full,English | |
| — | |
| No | |
| 0.28 |
| Kane | |
| — | |
| 300 / Annual | |
| Clubhouse | |
| Public | |
| Public Sewer | |
| 10355360 | |
| 0619430011 |
Nearby Schools
| NAME: | DISTRICT: | DISTANCE: | |
|---|---|---|---|
|
Grade School
Prairie View Grade School |
301 | — | |
|
Middle School
Central Middle School |
301 | Not in DB | |
|
High School
Central High School |
301 | Not in DB | |
Property History
| DATE: | EVENT: | PRICE: | SOURCE: |
|---|---|---|---|
| 17 Jan, 2017 | Under contract | $0 | MRED MLS |
| 14 Nov, 2016 | Listed for sale | $0 | MRED MLS |
| 24 Jun, 2019 | Sold | $352,000 | MRED MLS |
| 24 May, 2019 | Under contract | $359,900 | MRED MLS |
| 8 May, 2019 | Listed for sale | $359,900 | MRED MLS |
Room Specifics
Total Bedrooms: 5
Bedrooms Above Ground: 5
Bedrooms Below Ground: 0
Dimensions: —
Floor Type: Carpet
Dimensions: —
Floor Type: Carpet
Dimensions: —
Floor Type: Carpet
Dimensions: —
Floor Type: —
Full Bathrooms: 4
Bathroom Amenities: —
Bathroom in Basement: 0
Rooms: Bedroom 5,Den,Foyer
Basement Description: Unfinished,Bathroom Rough-In
Other Specifics
| 2 | |
| — | |
| Asphalt | |
| Deck, Patio, Brick Paver Patio | |
| — | |
| 124 X 127 X 83 X 125 | |
| — | |
| Full | |
| Hardwood Floors, First Floor Bedroom, In-Law Arrangement, First Floor Laundry, First Floor Full Bath, Walk-In Closet(s) | |
| Range, Microwave, Dishwasher, Refrigerator, Stainless Steel Appliance(s) | |
| Not in DB | |
| — | |
| — | |
| — | |
| — |
Tax History
| Year | Property Taxes |
|---|---|
| 2019 | $12,229 |
Contact Agent
Nearby Similar Homes
Nearby Sold Comparables
Contact Agent
Listing Provided By
Berkshire Hathaway HomeServices Starck Real Estate











