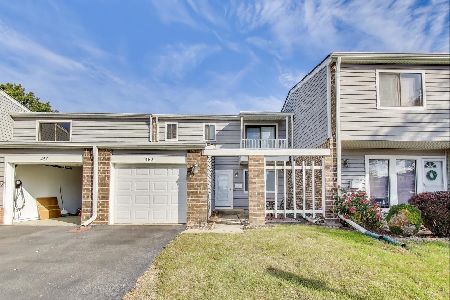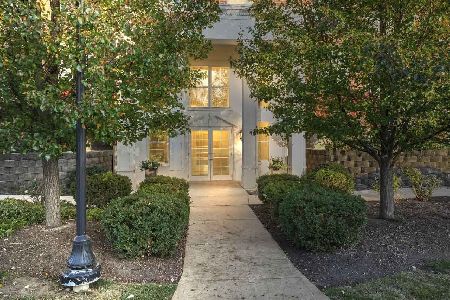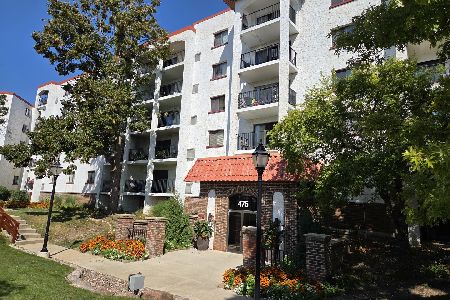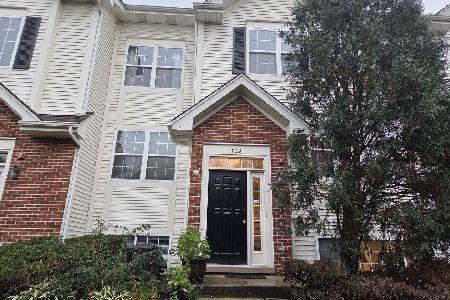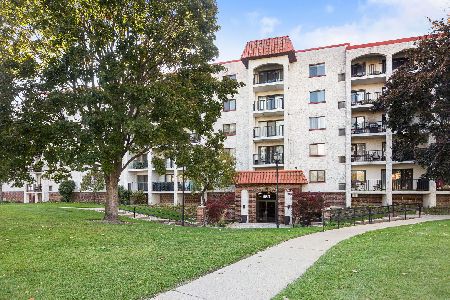411 Hickory Drive, Wheeling, Illinois 60090
$300,000
|
Sold
|
|
| Status: | Closed |
| Sqft: | 1,900 |
| Cost/Sqft: | $166 |
| Beds: | 3 |
| Baths: | 3 |
| Year Built: | 1974 |
| Property Taxes: | $6,262 |
| Days On Market: | 502 |
| Lot Size: | 0,00 |
Description
Beautiful Remodeled Townhouse in Harmony Village. One of the Largest models in complex! 3bedrooms, 2.1 bath, full finished basement. Private balcony from Master Bedroom. Large kitchen with eat-in-area and additional dining room. Huge deck and nice backyard. New windows and doors, New Energy Saving Furnace and Heating /Cooling System. Newer Bathroom with Double sink. Newer Hardwood floors-Birch. New Washer/Dryer. New Hot Water Heater. New Siding. Attached Garage with long driveway. Nice green area in front. Cul-De-Sac, Swimming pool in complex. Great location! Rent allowed. Tenant moving out & townhouse will be painted
Property Specifics
| Condos/Townhomes | |
| 2 | |
| — | |
| 1974 | |
| — | |
| 2 STORY W/BALCONY AND BASE | |
| No | |
| — |
| Cook | |
| Harmony Village | |
| 350 / Monthly | |
| — | |
| — | |
| — | |
| 12102995 | |
| 03123021100000 |
Property History
| DATE: | EVENT: | PRICE: | SOURCE: |
|---|---|---|---|
| 21 Aug, 2024 | Sold | $300,000 | MRED MLS |
| 14 Jul, 2024 | Under contract | $315,000 | MRED MLS |
| 5 Jul, 2024 | Listed for sale | $315,000 | MRED MLS |
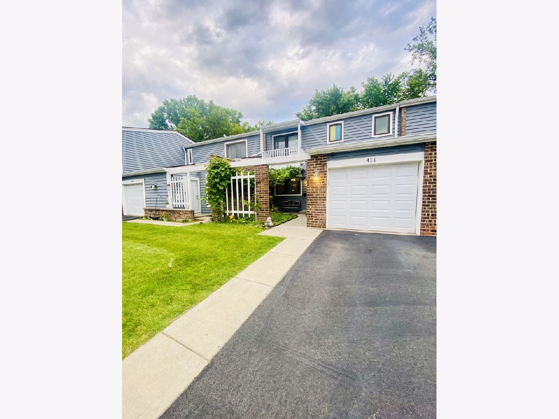
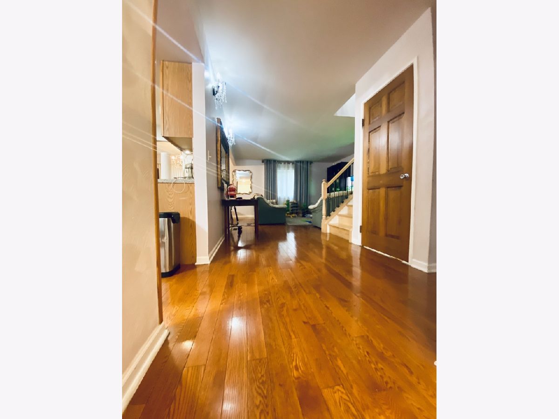
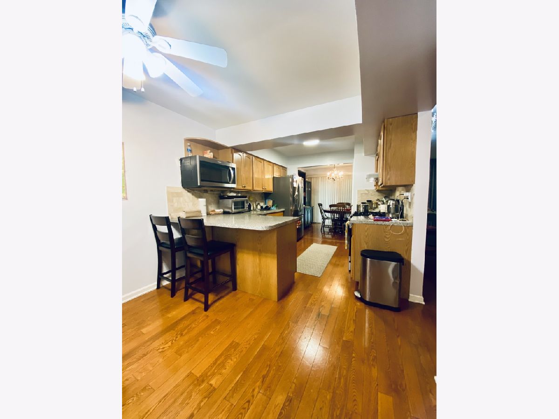
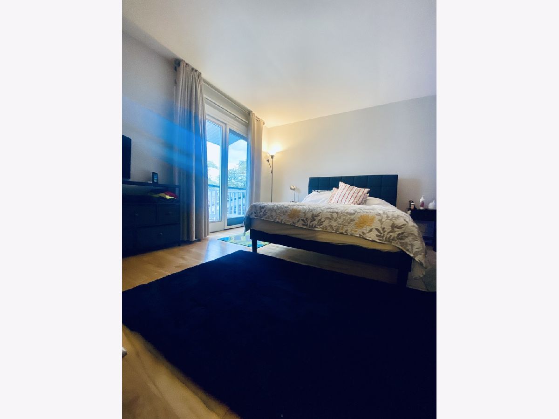
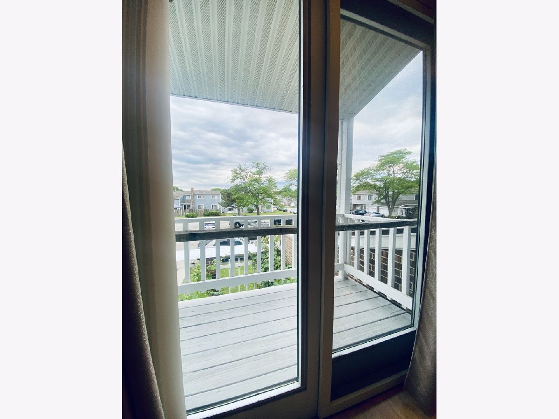
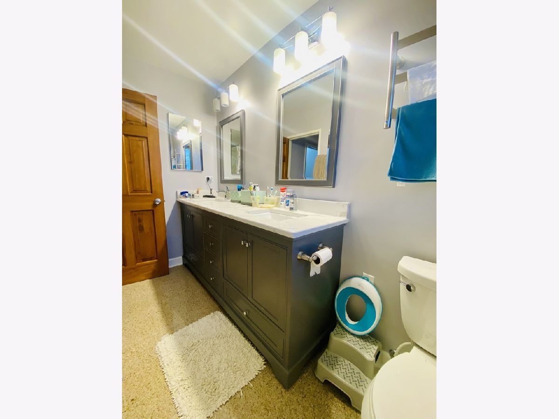
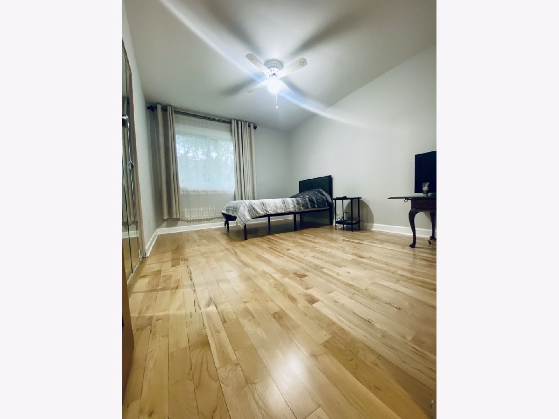
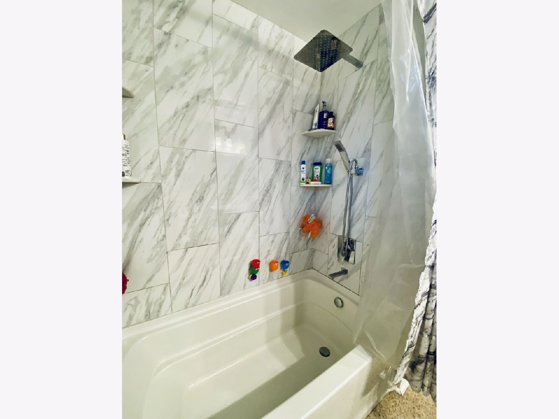
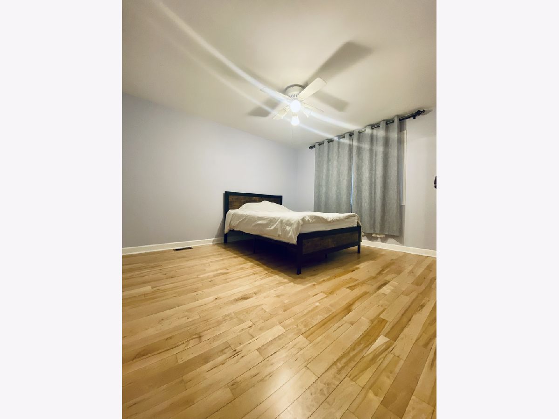
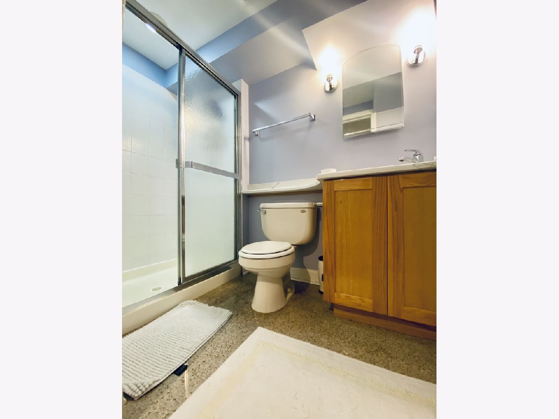
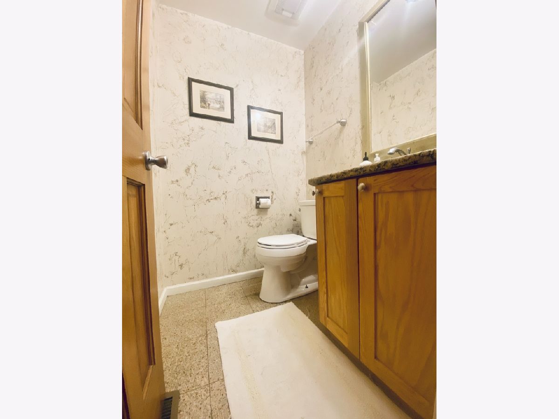
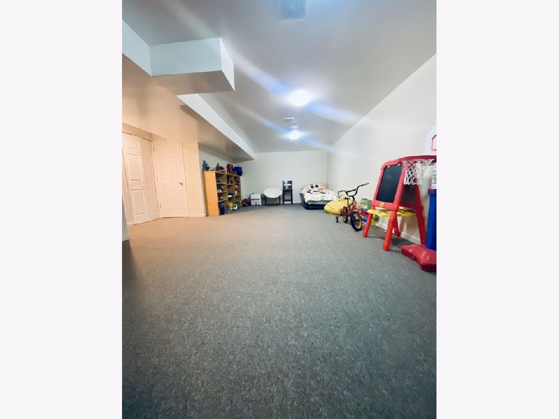
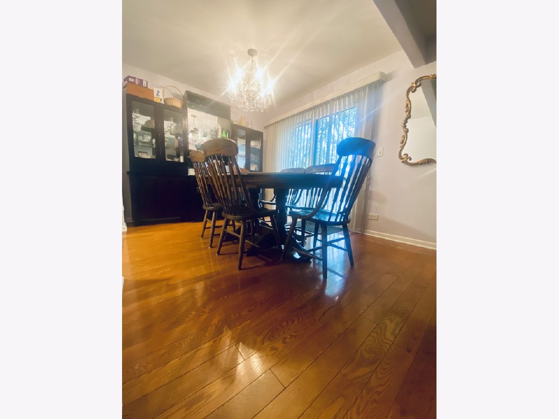
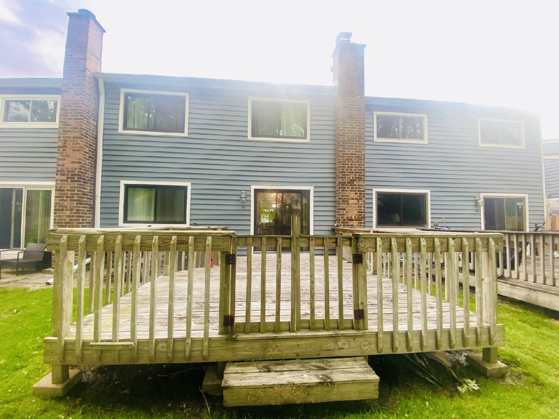
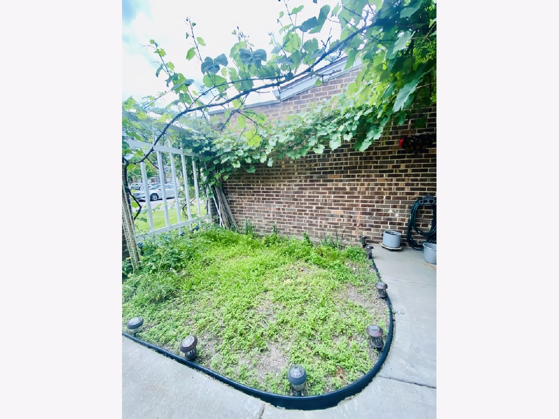
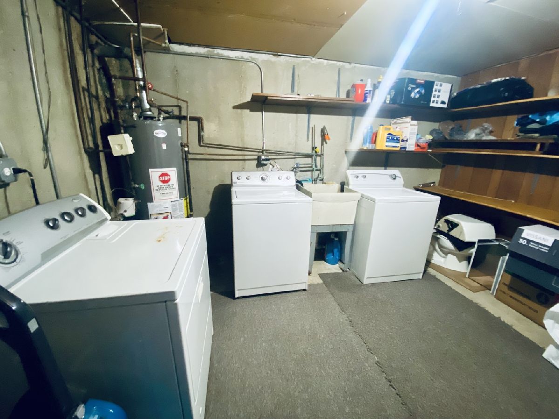
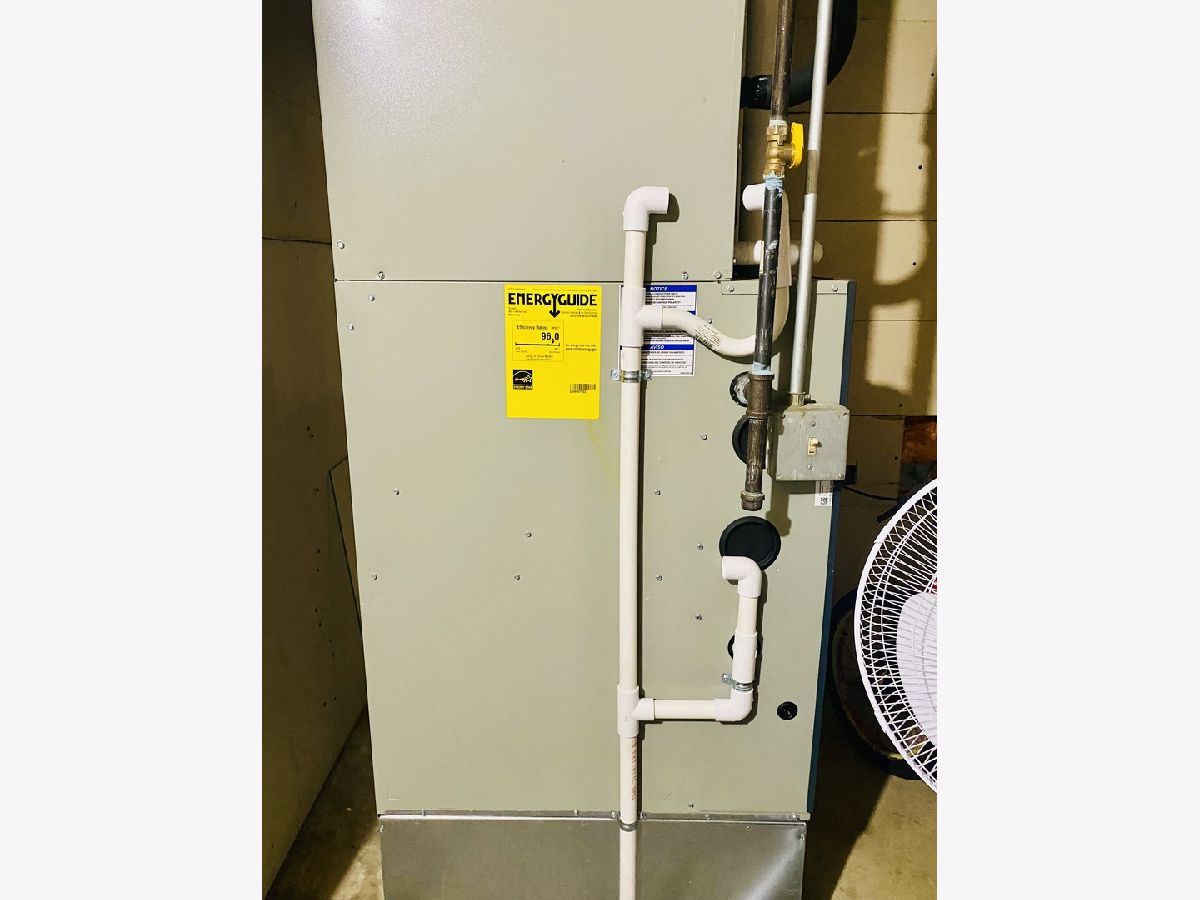

Room Specifics
Total Bedrooms: 3
Bedrooms Above Ground: 3
Bedrooms Below Ground: 0
Dimensions: —
Floor Type: —
Dimensions: —
Floor Type: —
Full Bathrooms: 3
Bathroom Amenities: Double Sink
Bathroom in Basement: 1
Rooms: —
Basement Description: Finished
Other Specifics
| 1 | |
| — | |
| Asphalt | |
| — | |
| — | |
| COMMON | |
| — | |
| — | |
| — | |
| — | |
| Not in DB | |
| — | |
| — | |
| — | |
| — |
Tax History
| Year | Property Taxes |
|---|---|
| 2024 | $6,262 |
Contact Agent
Nearby Similar Homes
Nearby Sold Comparables
Contact Agent
Listing Provided By
Paramount Point Properties

