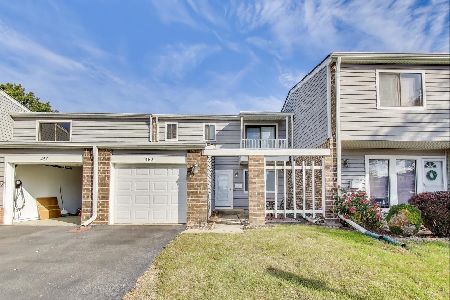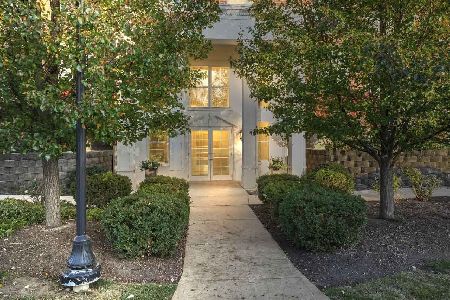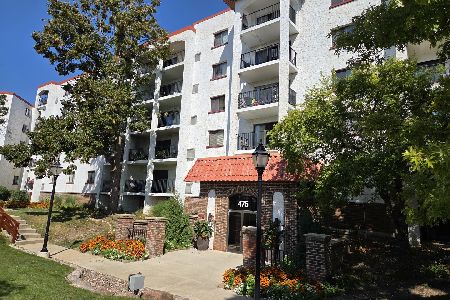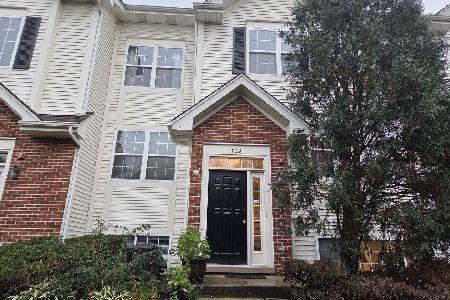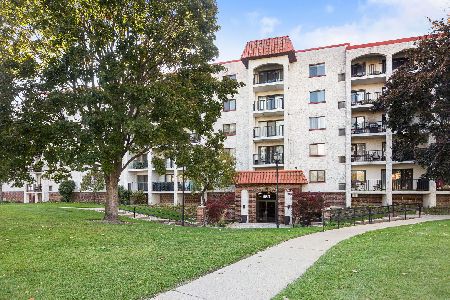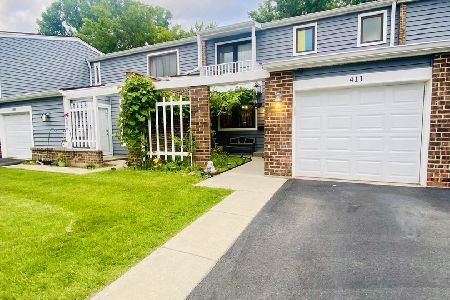413 Hickory Drive, Wheeling, Illinois 60090
$196,000
|
Sold
|
|
| Status: | Closed |
| Sqft: | 1,685 |
| Cost/Sqft: | $133 |
| Beds: | 3 |
| Baths: | 3 |
| Year Built: | 1976 |
| Property Taxes: | $5,747 |
| Days On Market: | 2685 |
| Lot Size: | 0,00 |
Description
Completely remodeled largest, premium end unit!!! 2 year old kitchen w/granite counters and SS appliances, hardwood and ceramic floors on main level, newer light fixtures and recess lights, redone baths and powder room, new doors and hardware, 2 year old water heater and garage door opener. Rooms are large and painted in neutral colors. 2 year old neutral barber carpet. Huge finished basement with recreation room & additional room, 1 year old siding. Private and quite location within the complex, nice size patio. Very well maintained complex with pool and excellent landscaping. Walk to restaurants and shops, close to expressways. Please note that taxes don't reflect HO exemption. Come and see it today!!!
Property Specifics
| Condos/Townhomes | |
| 2 | |
| — | |
| 1976 | |
| Full | |
| — | |
| No | |
| — |
| Cook | |
| Harmony Village | |
| 310 / Monthly | |
| Insurance,Clubhouse,Pool,Exterior Maintenance,Lawn Care,Scavenger,Snow Removal | |
| Public | |
| Public Sewer | |
| 10011749 | |
| 03123021110000 |
Nearby Schools
| NAME: | DISTRICT: | DISTANCE: | |
|---|---|---|---|
|
High School
Wheeling High School |
214 | Not in DB | |
Property History
| DATE: | EVENT: | PRICE: | SOURCE: |
|---|---|---|---|
| 15 Apr, 2016 | Sold | $132,500 | MRED MLS |
| 28 Mar, 2016 | Under contract | $144,900 | MRED MLS |
| 7 Mar, 2016 | Listed for sale | $144,900 | MRED MLS |
| 11 Oct, 2016 | Under contract | $0 | MRED MLS |
| 5 Oct, 2016 | Listed for sale | $0 | MRED MLS |
| 14 Sep, 2018 | Sold | $196,000 | MRED MLS |
| 20 Aug, 2018 | Under contract | $224,900 | MRED MLS |
| — | Last price change | $226,900 | MRED MLS |
| 9 Jul, 2018 | Listed for sale | $229,000 | MRED MLS |
Room Specifics
Total Bedrooms: 3
Bedrooms Above Ground: 3
Bedrooms Below Ground: 0
Dimensions: —
Floor Type: Carpet
Dimensions: —
Floor Type: Carpet
Full Bathrooms: 3
Bathroom Amenities: —
Bathroom in Basement: 0
Rooms: Recreation Room,Eating Area,Bonus Room
Basement Description: Partially Finished
Other Specifics
| 1 | |
| Concrete Perimeter | |
| Asphalt | |
| Patio, Storms/Screens, End Unit | |
| Landscaped | |
| 1884 | |
| — | |
| Full | |
| Vaulted/Cathedral Ceilings, Hardwood Floors, Laundry Hook-Up in Unit, Storage | |
| Range, Microwave, Refrigerator, Washer, Dryer, Disposal, Stainless Steel Appliance(s) | |
| Not in DB | |
| — | |
| — | |
| Pool | |
| Wood Burning |
Tax History
| Year | Property Taxes |
|---|---|
| 2016 | $4,159 |
| 2018 | $5,747 |
Contact Agent
Nearby Similar Homes
Nearby Sold Comparables
Contact Agent
Listing Provided By
Best Source Realty, Inc.

