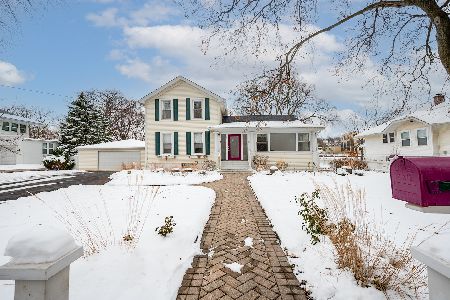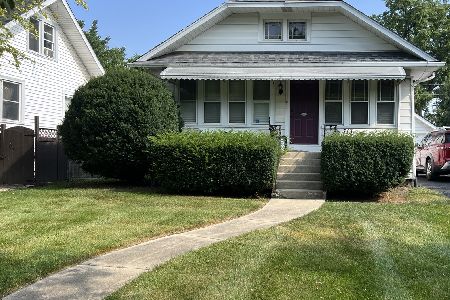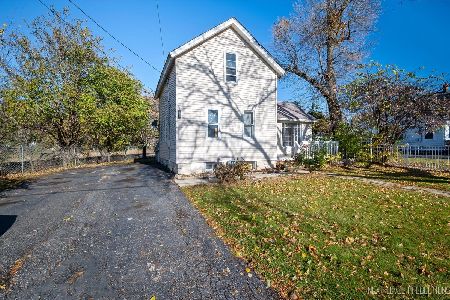411 Highland Avenue, West Chicago, Illinois 60185
$335,000
|
Sold
|
|
| Status: | Closed |
| Sqft: | 3,084 |
| Cost/Sqft: | $113 |
| Beds: | 4 |
| Baths: | 4 |
| Year Built: | 2006 |
| Property Taxes: | $12,283 |
| Days On Market: | 1964 |
| Lot Size: | 0,15 |
Description
WOW! OPEN FLOOR PLAN, 4-BEDROOMS, 4 FULL BATHS, PHENOMENAL LOCATION...IT'S ALL HERE! 3,084 Sf above grade offers stress-free living and entertaining. Natural light floods every room of the open main level. The eat-in kitchen with center island, stainless steel appliance provides easy service to guests and loved ones. The living room flows into the dining room. Great for festive dinner parties. The dramatic 2-story family room with an appointed fireplace is ideal for movie nights or lively gatherings with friends. The 1st-floor office could serve as a 5th bedroom and the full bath present a great in-law arrangement. The spacious primary bedroom features a tray ceiling, walk-in closet, and private bath with dual sinks, whirlpool tub, and separate shower. 3 additional bedrooms and 2 full baths accommodate your family with ease. The full basement has a media space and a large rec room for year-round enjoyment. This beautiful home is within walking distance to the train and Prairie Path which you can take all the way to Reed-Keppler Park. Furnace and A/C new 2015.
Property Specifics
| Single Family | |
| — | |
| — | |
| 2006 | |
| Full | |
| — | |
| No | |
| 0.15 |
| Du Page | |
| — | |
| 0 / Not Applicable | |
| None | |
| Public | |
| Public Sewer | |
| 10862871 | |
| 0403307029 |
Property History
| DATE: | EVENT: | PRICE: | SOURCE: |
|---|---|---|---|
| 11 Mar, 2021 | Sold | $335,000 | MRED MLS |
| 7 Jan, 2021 | Under contract | $350,000 | MRED MLS |
| 18 Sep, 2020 | Listed for sale | $350,000 | MRED MLS |























Room Specifics
Total Bedrooms: 4
Bedrooms Above Ground: 4
Bedrooms Below Ground: 0
Dimensions: —
Floor Type: Carpet
Dimensions: —
Floor Type: Carpet
Dimensions: —
Floor Type: Carpet
Full Bathrooms: 4
Bathroom Amenities: Whirlpool,Separate Shower,Double Sink
Bathroom in Basement: 0
Rooms: Eating Area,Media Room,Office,Recreation Room
Basement Description: Partially Finished,Exterior Access
Other Specifics
| 2 | |
| Concrete Perimeter | |
| Concrete | |
| Deck | |
| — | |
| 65X100 | |
| — | |
| Full | |
| Vaulted/Cathedral Ceilings, Hardwood Floors, First Floor Laundry, First Floor Full Bath, Walk-In Closet(s), Separate Dining Room | |
| Dishwasher, Refrigerator, Washer, Dryer, Stainless Steel Appliance(s), Cooktop, Built-In Oven | |
| Not in DB | |
| Street Paved | |
| — | |
| — | |
| Electric, Gas Starter |
Tax History
| Year | Property Taxes |
|---|---|
| 2021 | $12,283 |
Contact Agent
Nearby Similar Homes
Nearby Sold Comparables
Contact Agent
Listing Provided By
RE/MAX Suburban








