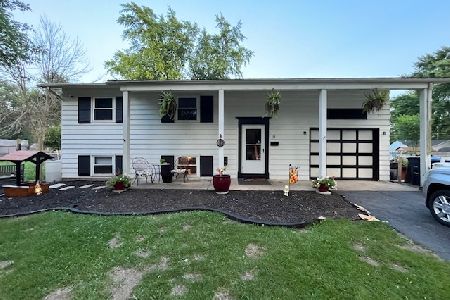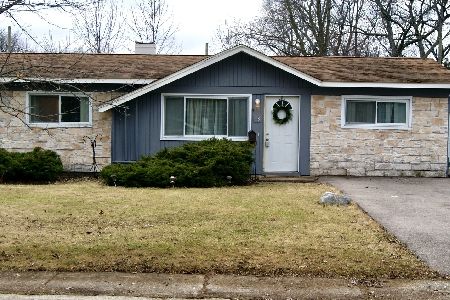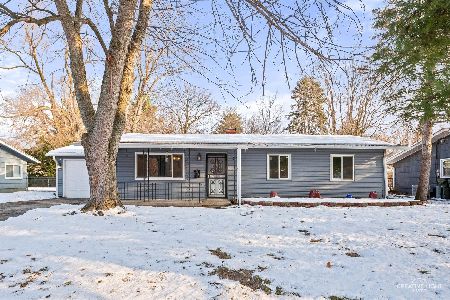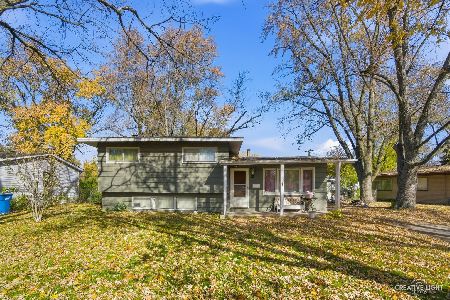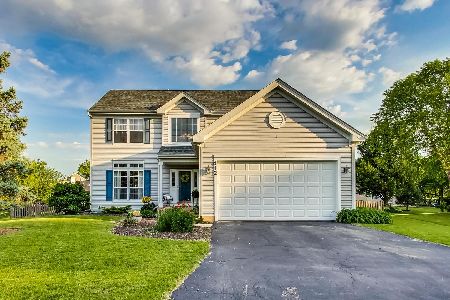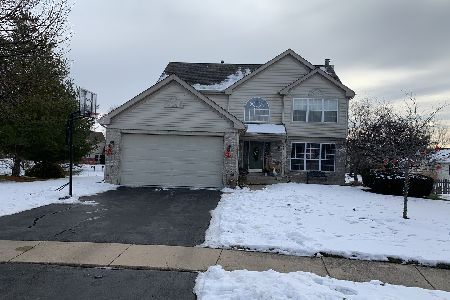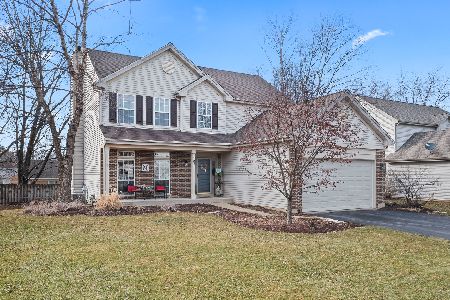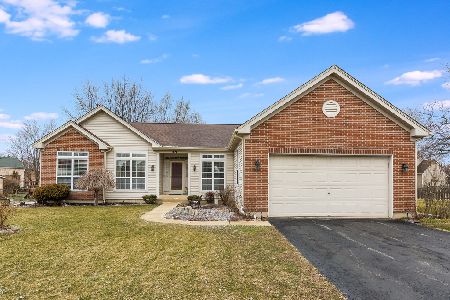411 Joseph Court, Oswego, Illinois 60543
$303,000
|
Sold
|
|
| Status: | Closed |
| Sqft: | 2,476 |
| Cost/Sqft: | $125 |
| Beds: | 4 |
| Baths: | 4 |
| Year Built: | 1995 |
| Property Taxes: | $8,480 |
| Days On Market: | 2109 |
| Lot Size: | 0,33 |
Description
Look no further, you have found the one! Situated on a large lot on a quiet cul-de-sac, this 4 bedroom, 2 full and 2 half bath beauty welcomes you home! Featuring an updated gourmet kitchen with top of the line stainless steel appliances including a double oven and convection/microwave oven. The bright and airy sunroom welcomes you to enjoy a cup of coffee in the morning or glass of wine in the evening. This home is an entertainers dream with the beautiful family room and dining room to enjoy holidays and every day. The large master bedroom with vaulted ceilings, updated master bath and custom closet organizer is the perfect retreat after a long day's work. Three other bedrooms and an updated hall bath finish the upstairs level that features brand new carpeting and neutral paint. Just when you think it can't get better, the full finished basement welcomes you with a fireplace, fully outfitted kitchen and additional bath, this home truly has it all. The profesionally landscaped yard is one of the largest in the subdivision and offers space to play and relax with a deck AND paver patio. You will truly enjoy watching the landscape throughout the year. Freshly painted throughout with updated baths and neutral decor, you can simply move right in. New furnace - 2020, new roof - 2019, painted - 2019. Master bath - 2019, Hall bath - 2018. This is a must see, close to award winning schools, shopping, restaurants, walking trails and the Fox River. AGENTS AND/OR PROSPECTIVE BUYERS EXPOSED TO COVID 19 OR WITH A COUGH OR FEVER ARE NOT TO ENTER THE HOME UNTIL THEY RECEIVE MEDICAL CLEARANCE
Property Specifics
| Single Family | |
| — | |
| Traditional | |
| 1995 | |
| Full | |
| — | |
| No | |
| 0.33 |
| Kendall | |
| Ponds At Mill Race Creek | |
| 124 / Quarterly | |
| Insurance,Other | |
| Public | |
| Public Sewer | |
| 10674706 | |
| 0309115006 |
Nearby Schools
| NAME: | DISTRICT: | DISTANCE: | |
|---|---|---|---|
|
Grade School
Old Post Elementary School |
308 | — | |
|
Middle School
Thompson Junior High School |
308 | Not in DB | |
|
High School
Oswego High School |
308 | Not in DB | |
Property History
| DATE: | EVENT: | PRICE: | SOURCE: |
|---|---|---|---|
| 11 Jun, 2020 | Sold | $303,000 | MRED MLS |
| 22 Apr, 2020 | Under contract | $310,000 | MRED MLS |
| 9 Apr, 2020 | Listed for sale | $310,000 | MRED MLS |
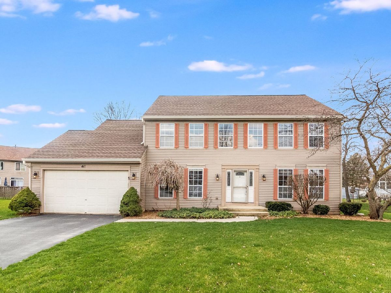
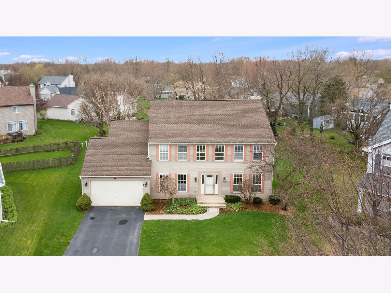
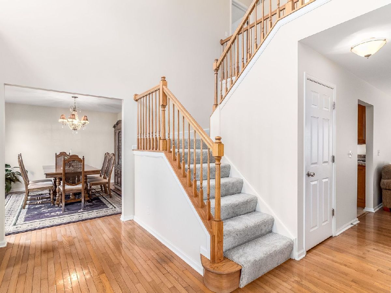
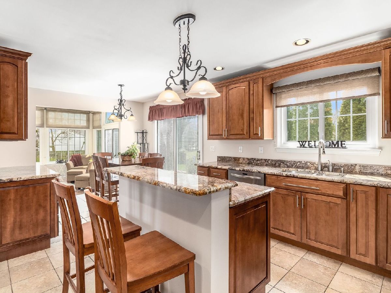
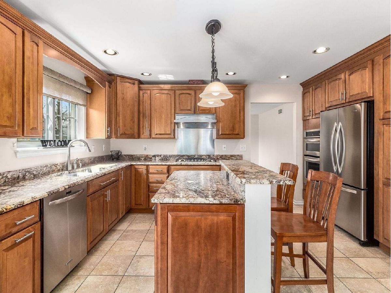
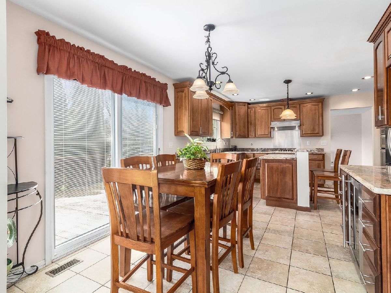
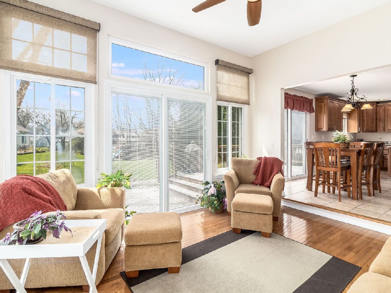
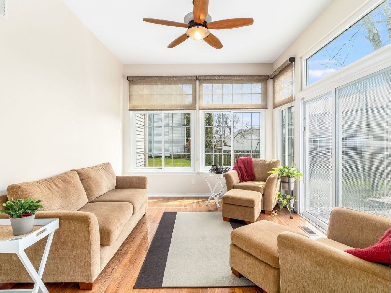
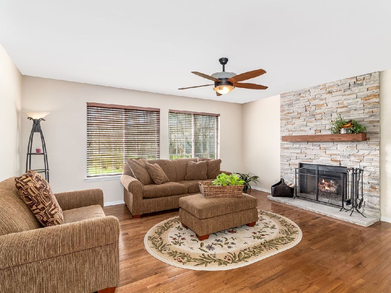
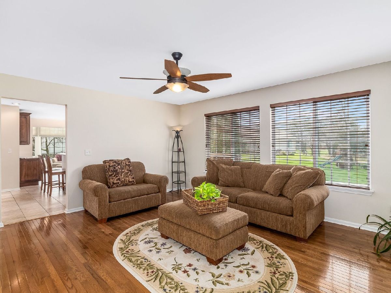
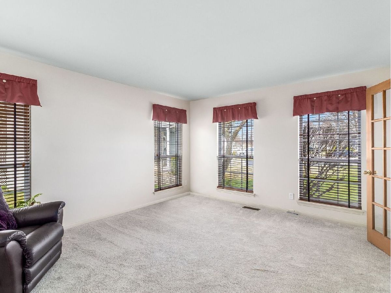
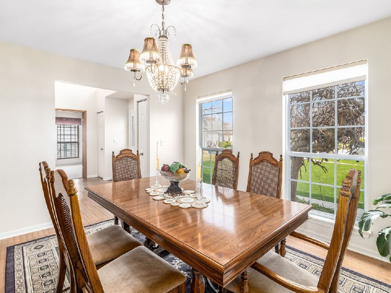
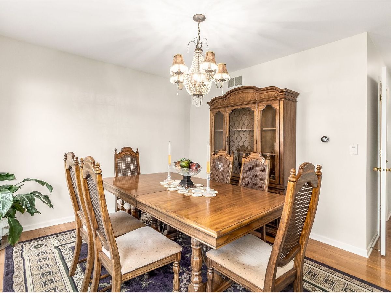
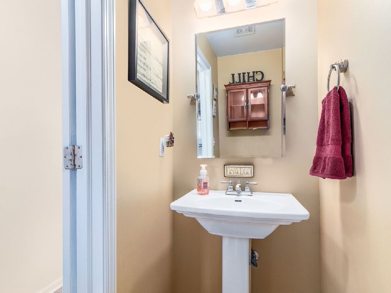
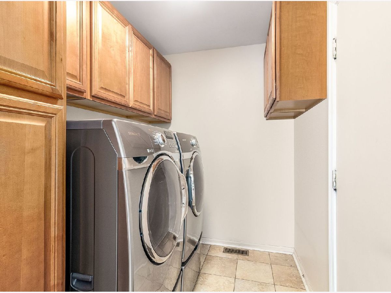
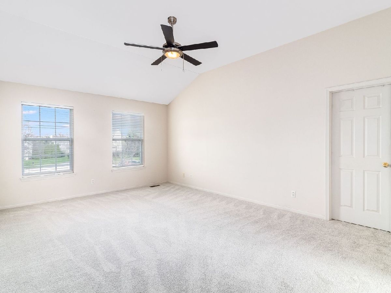
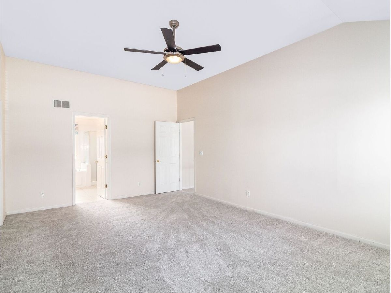
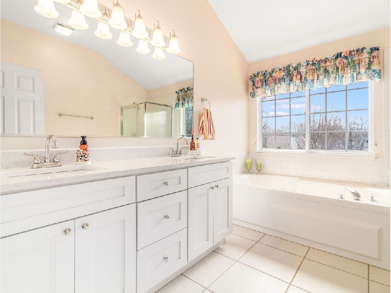
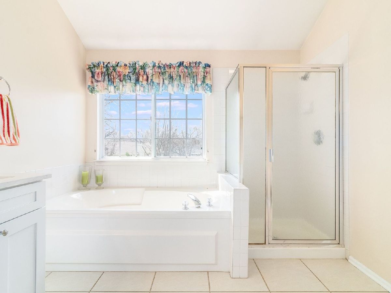
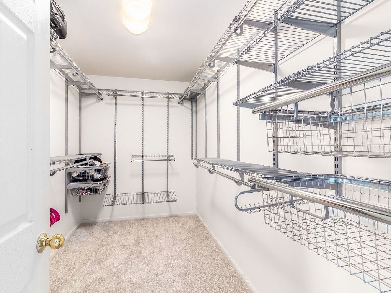
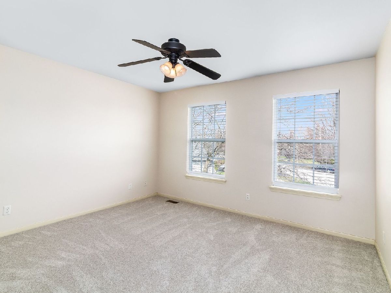
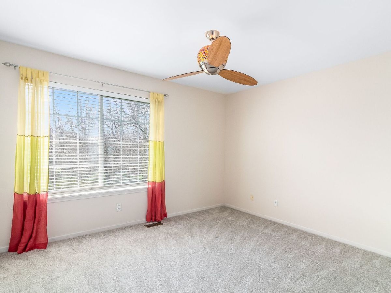
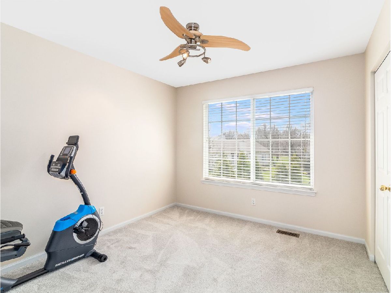
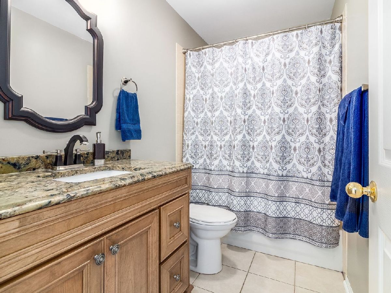
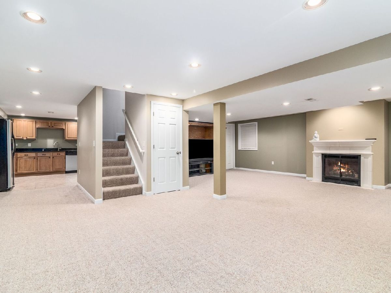
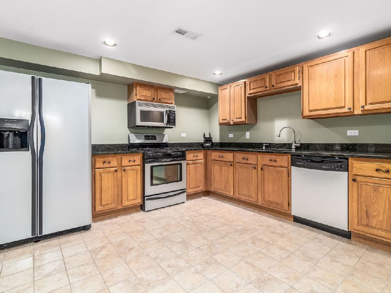
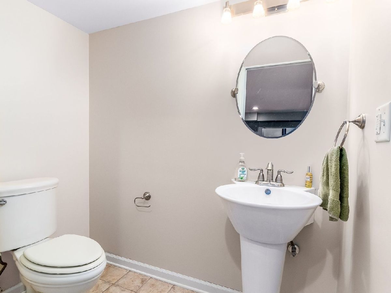
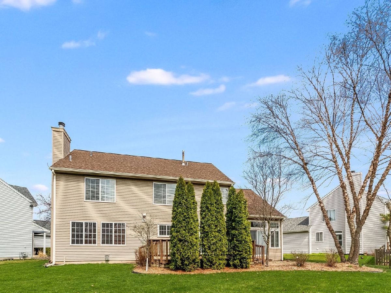
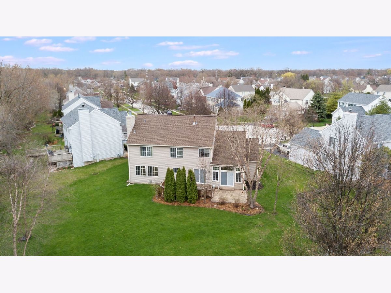
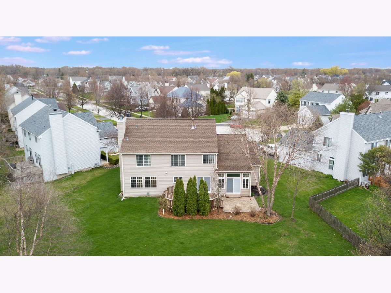
Room Specifics
Total Bedrooms: 4
Bedrooms Above Ground: 4
Bedrooms Below Ground: 0
Dimensions: —
Floor Type: Carpet
Dimensions: —
Floor Type: Carpet
Dimensions: —
Floor Type: Carpet
Full Bathrooms: 4
Bathroom Amenities: Separate Shower,Soaking Tub
Bathroom in Basement: 1
Rooms: Heated Sun Room,Kitchen,Recreation Room
Basement Description: Finished
Other Specifics
| 2 | |
| Concrete Perimeter | |
| Asphalt | |
| Deck, Porch, Brick Paver Patio, Storms/Screens | |
| Cul-De-Sac,Irregular Lot,Landscaped,Mature Trees | |
| 37X151X67X112X126 | |
| Unfinished | |
| Full | |
| Vaulted/Cathedral Ceilings, Hardwood Floors, First Floor Laundry, Built-in Features, Walk-In Closet(s) | |
| Double Oven, Microwave, Dishwasher, Refrigerator, Washer, Dryer, Disposal, Stainless Steel Appliance(s), Wine Refrigerator, Cooktop, Range Hood | |
| Not in DB | |
| Park, Tennis Court(s), Lake, Curbs, Sidewalks, Street Lights, Street Paved | |
| — | |
| — | |
| Gas Log, Gas Starter |
Tax History
| Year | Property Taxes |
|---|---|
| 2020 | $8,480 |
Contact Agent
Nearby Similar Homes
Nearby Sold Comparables
Contact Agent
Listing Provided By
Keller Williams Infinity


