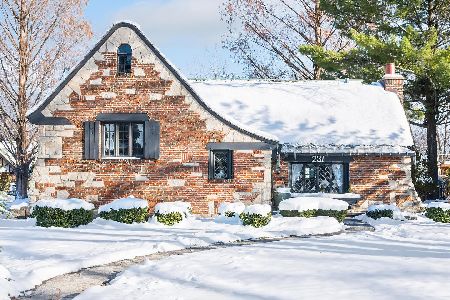411 Kenilworth Avenue, Elmhurst, Illinois 60126
$865,000
|
Sold
|
|
| Status: | Closed |
| Sqft: | 3,277 |
| Cost/Sqft: | $275 |
| Beds: | 4 |
| Baths: | 4 |
| Year Built: | 1994 |
| Property Taxes: | $18,791 |
| Days On Market: | 2084 |
| Lot Size: | 0,27 |
Description
** 3D VIRTUAL TOUR AVAILABLE ** Custom built Modern Georgian in sought after Cherry Farm set on a beautifully landscaped 70 x 170 lot. Recently remodel work includes: kitchen with high end appliances - double Wolf oven with 2 warming drawers, 2 dishwashers, 48" high end cooktop, mudroom with butler prep area, dog bath, master bathroom and master closet, guest bath, and basement with rec room, full bath, 5th bedroom and 4-person sauna. Separate formal living and dining rooms, open to kitchen with island, separate eating area, and sliding doors from family room & kitchen to deck, patio, and backyard. 2 wood burning fireplaces in living room and family room. 4 beds up with bonus loft/office/nursery. 2.5 car detached garages with fenced yard. Meticulously maintained, freshly painted, and professionally staged. Many new/newer updates - tear off roof, some mechanicals, dual HVAC, dual HWH tanks, 3 sump pumps and backup generator - see list for all owner improvements. Great location with easy highway access, 4 blocks to downtown Elmhurst/train station, 2 blocks to the IL Prairie Path. Award winning schools - Edison Elementary and Sandburg JRHS. Checks all the boxes and move-in ready!
Property Specifics
| Single Family | |
| — | |
| Georgian | |
| 1994 | |
| Full | |
| MODERN GEORGIAN | |
| No | |
| 0.27 |
| Du Page | |
| Cherry Farm | |
| — / Not Applicable | |
| None | |
| Lake Michigan,Public | |
| Public Sewer, Overhead Sewers | |
| 10684475 | |
| 0612107009 |
Nearby Schools
| NAME: | DISTRICT: | DISTANCE: | |
|---|---|---|---|
|
Grade School
Edison Elementary School |
205 | — | |
|
Middle School
Sandburg Middle School |
205 | Not in DB | |
|
High School
York Community High School |
205 | Not in DB | |
Property History
| DATE: | EVENT: | PRICE: | SOURCE: |
|---|---|---|---|
| 28 Sep, 2009 | Sold | $775,000 | MRED MLS |
| 14 Aug, 2009 | Under contract | $795,000 | MRED MLS |
| — | Last price change | $849,000 | MRED MLS |
| 17 Jun, 2009 | Listed for sale | $849,000 | MRED MLS |
| 4 Sep, 2020 | Sold | $865,000 | MRED MLS |
| 8 Jul, 2020 | Under contract | $899,900 | MRED MLS |
| — | Last price change | $939,900 | MRED MLS |
| 4 May, 2020 | Listed for sale | $939,900 | MRED MLS |
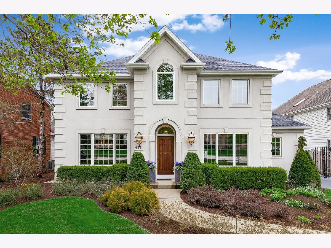
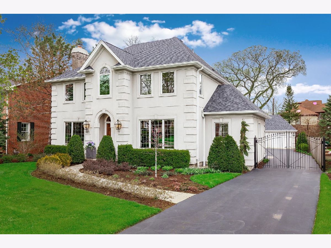
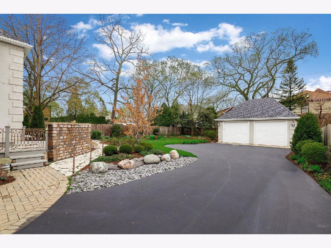
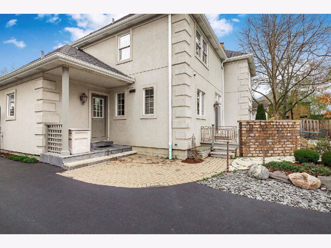
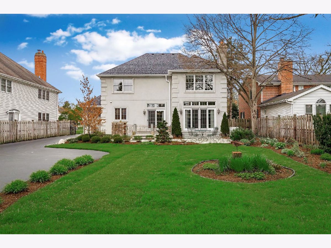
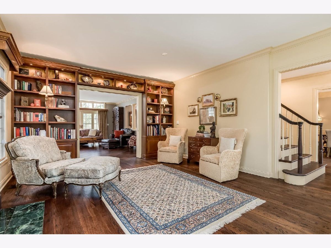
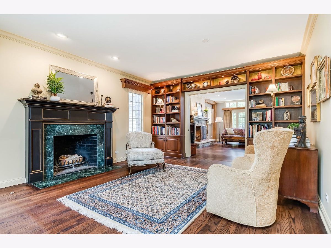
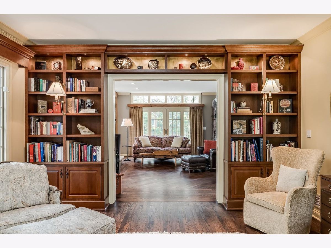
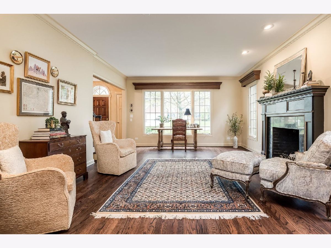
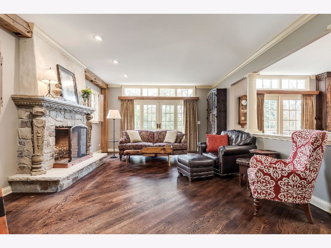
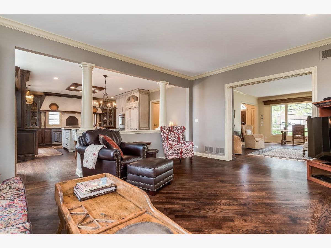
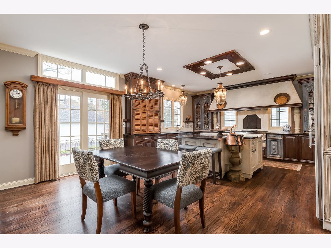
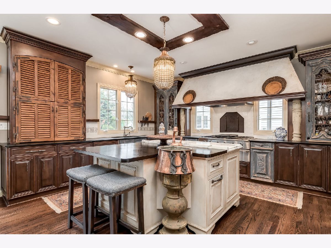
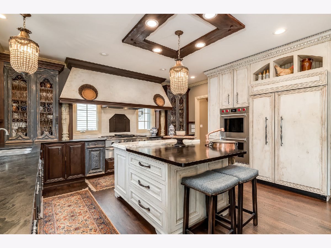
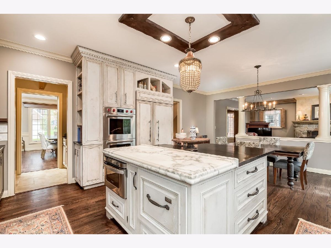
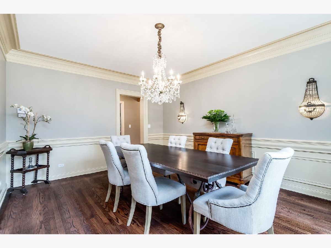
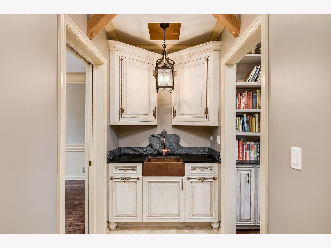
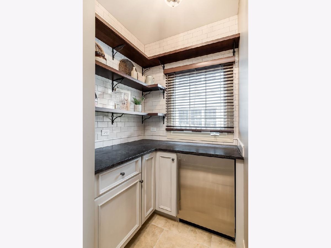
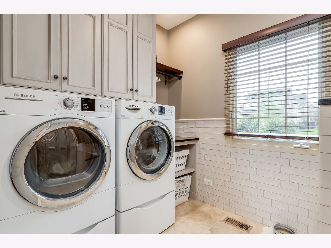
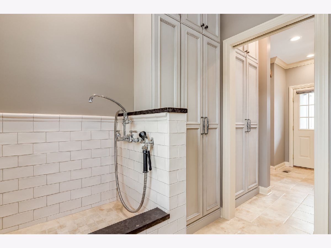
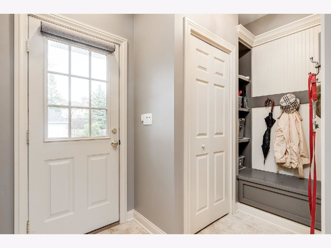
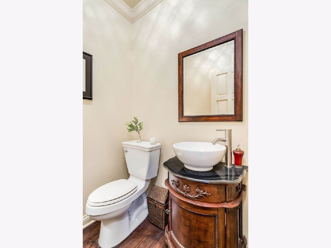
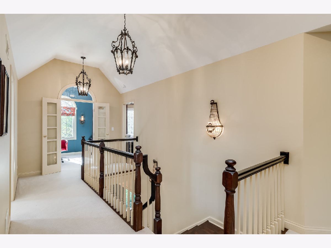
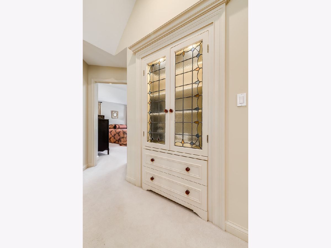
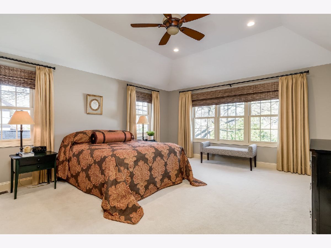
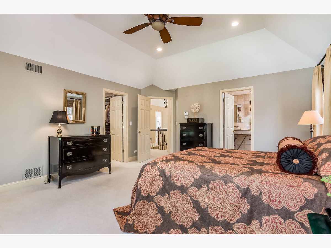
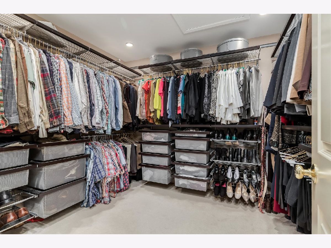
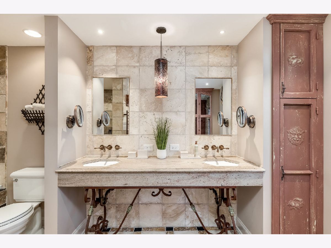
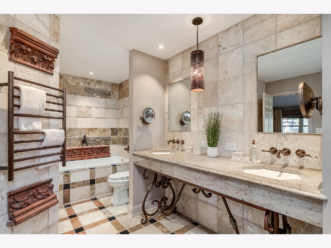
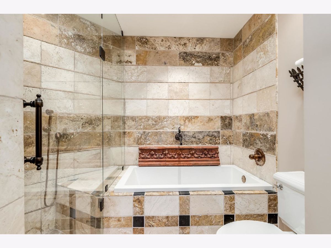
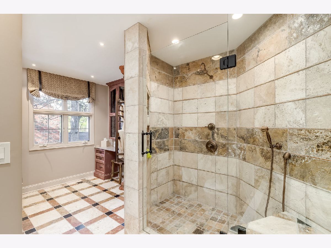
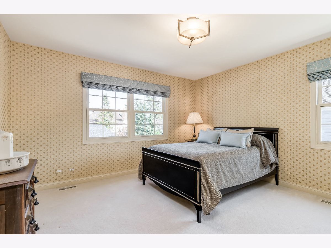
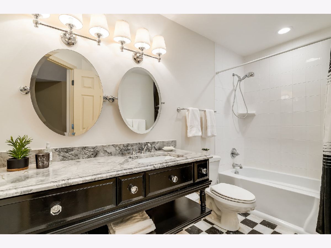
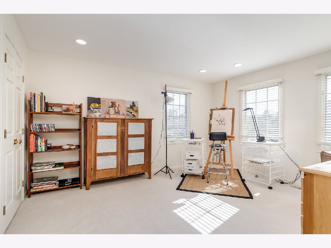
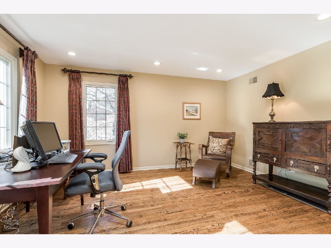
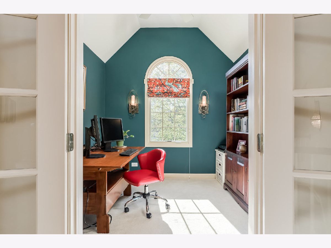
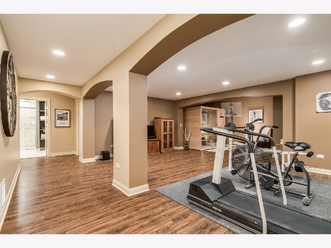
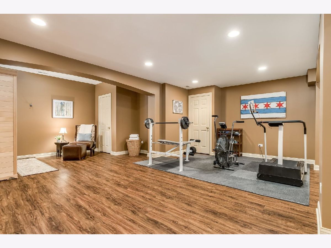
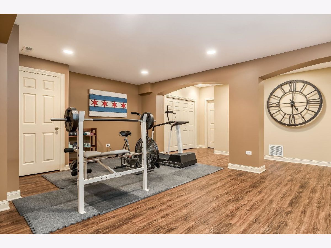
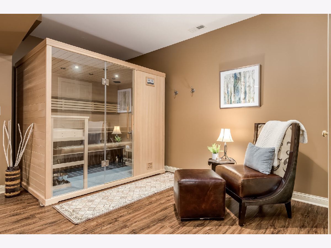
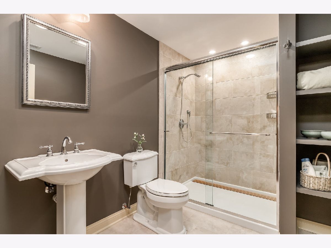
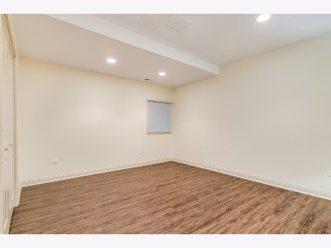
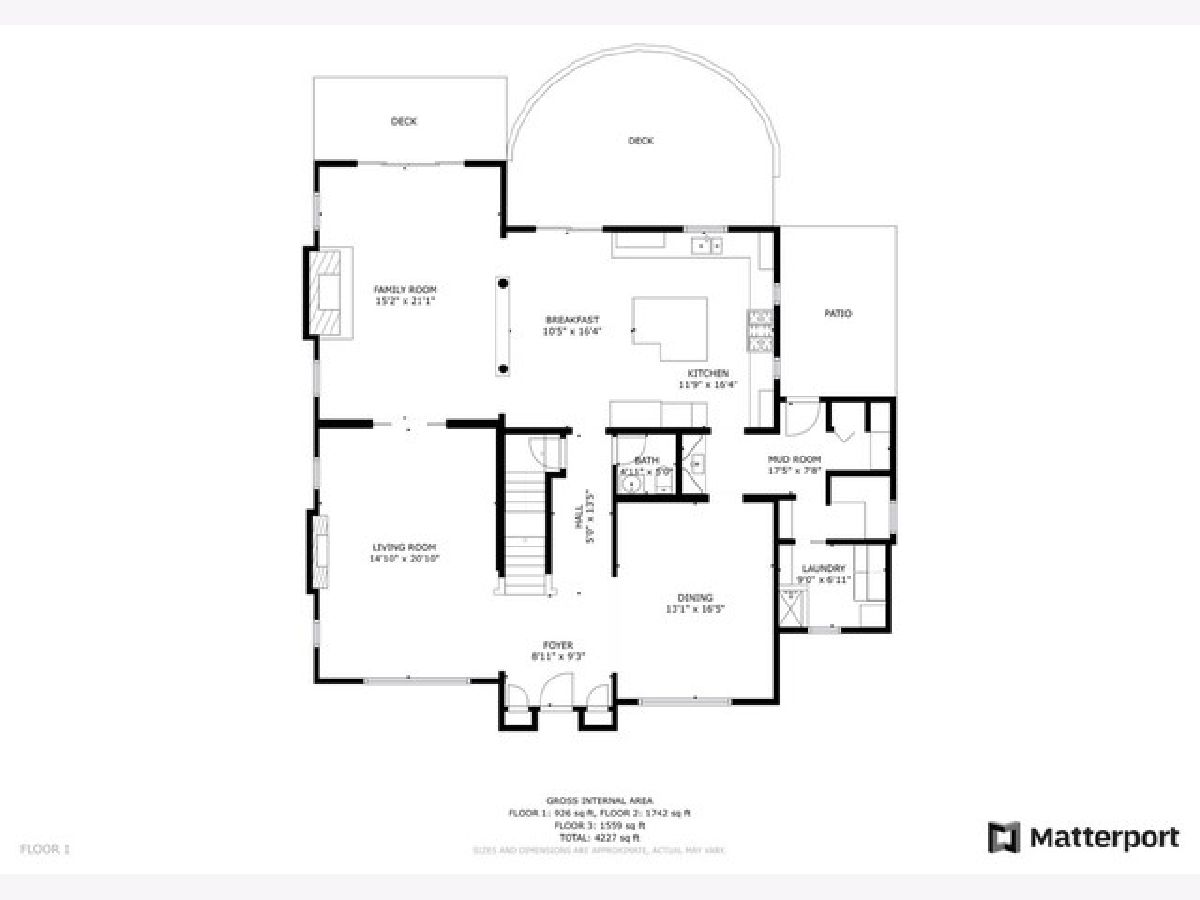
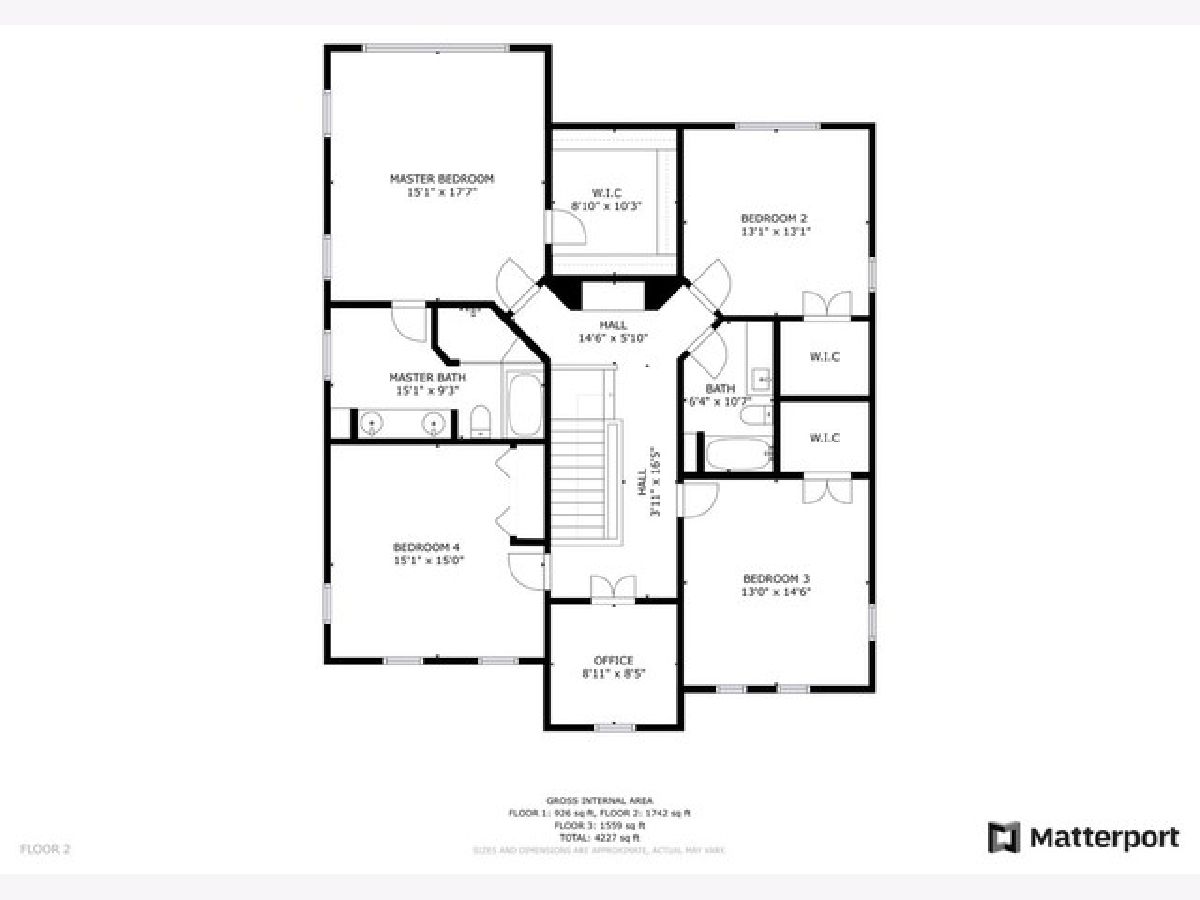
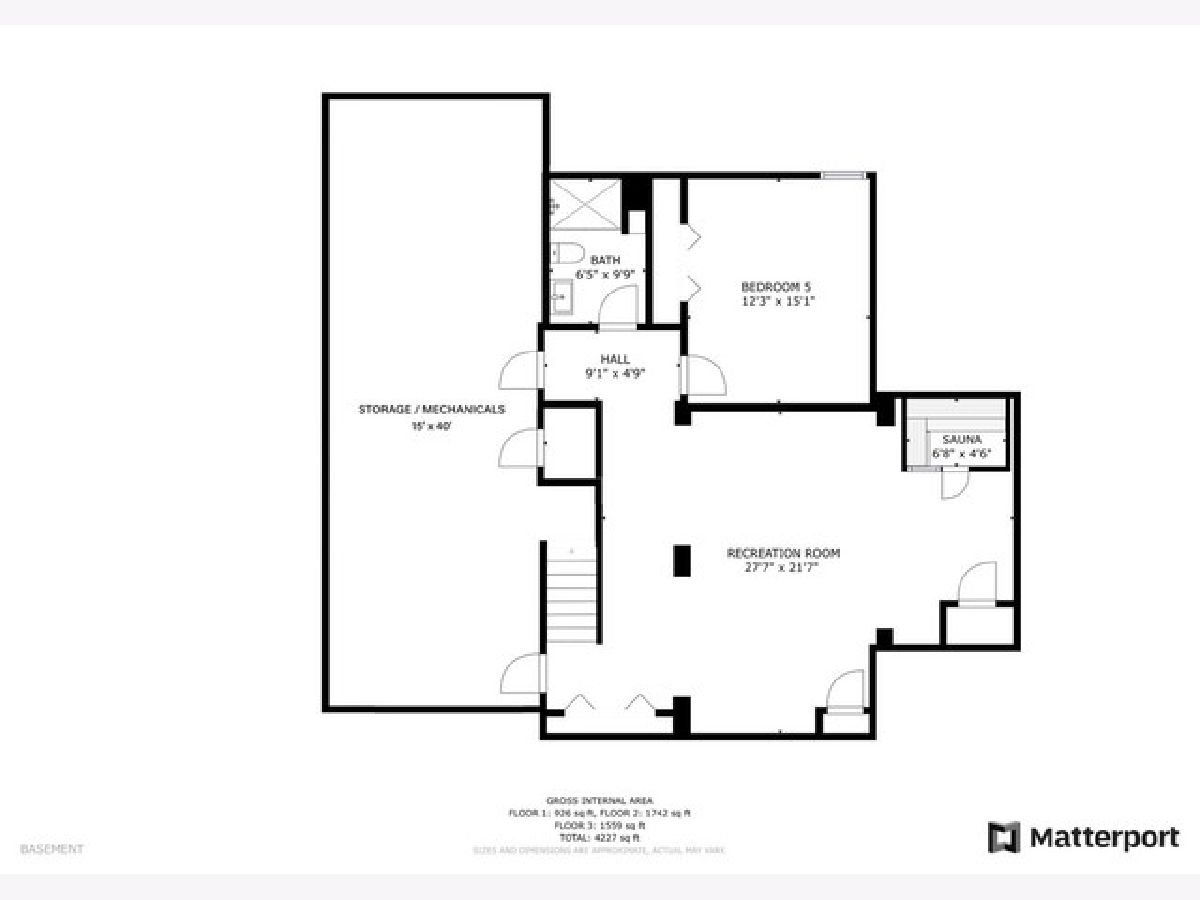
Room Specifics
Total Bedrooms: 5
Bedrooms Above Ground: 4
Bedrooms Below Ground: 1
Dimensions: —
Floor Type: Carpet
Dimensions: —
Floor Type: Carpet
Dimensions: —
Floor Type: Hardwood
Dimensions: —
Floor Type: —
Full Bathrooms: 4
Bathroom Amenities: Double Sink
Bathroom in Basement: 1
Rooms: Bedroom 5,Eating Area,Office,Recreation Room,Mud Room,Storage,Pantry,Walk In Closet
Basement Description: Partially Finished
Other Specifics
| 2.5 | |
| Concrete Perimeter | |
| Asphalt | |
| Deck, Patio, Storms/Screens | |
| Fenced Yard,Landscaped | |
| 70 X 170 | |
| — | |
| Full | |
| Bar-Wet, Hardwood Floors, In-Law Arrangement, First Floor Laundry, Built-in Features, Walk-In Closet(s) | |
| Double Oven, Microwave, Dishwasher, High End Refrigerator, Washer, Dryer, Disposal, Wine Refrigerator, Cooktop, Range Hood | |
| Not in DB | |
| Park, Curbs, Sidewalks, Street Lights, Street Paved | |
| — | |
| — | |
| Wood Burning |
Tax History
| Year | Property Taxes |
|---|---|
| 2009 | $13,221 |
| 2020 | $18,791 |
Contact Agent
Nearby Similar Homes
Nearby Sold Comparables
Contact Agent
Listing Provided By
Berkshire Hathaway HomeServices Prairie Path REALT



