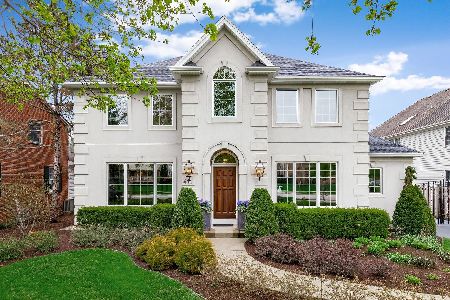425 Kenilworth Avenue, Elmhurst, Illinois 60126
$595,000
|
Sold
|
|
| Status: | Closed |
| Sqft: | 2,948 |
| Cost/Sqft: | $203 |
| Beds: | 4 |
| Baths: | 4 |
| Year Built: | 1927 |
| Property Taxes: | $12,828 |
| Days On Market: | 2832 |
| Lot Size: | 0,00 |
Description
Enjoy fabulous Cherry Farm location with charm plus updates in this almost 3,000 square foot classic Elmhurst home with large addition featuring family room and huge master bedroom suite with third fireplace, balcony, room sized walk in closet, bath with jetted tub and separate shower. Natural woodwork, beautiful crown molding, 3 fireplaces, brand new carpeting. Large formal dining room. Updated kitchen with fine cabinetry, stainless steel appliances, & granite counters. 3.5 baths! Huge English basement light, bright and ready to finish, outside entrance. This one won't last in this location close to center of town, metro, all levels of school and all major expressways. Foyer ceiling light fixture does not remain but will be replaced.
Property Specifics
| Single Family | |
| — | |
| — | |
| 1927 | |
| English | |
| — | |
| No | |
| — |
| Du Page | |
| Cherry Farm | |
| 0 / Not Applicable | |
| None | |
| Lake Michigan | |
| Public Sewer | |
| 09921992 | |
| 0612110001 |
Nearby Schools
| NAME: | DISTRICT: | DISTANCE: | |
|---|---|---|---|
|
Grade School
Edison Elementary School |
205 | — | |
|
Middle School
Sandburg Middle School |
205 | Not in DB | |
|
High School
York Community High School |
205 | Not in DB | |
Property History
| DATE: | EVENT: | PRICE: | SOURCE: |
|---|---|---|---|
| 1 Aug, 2018 | Sold | $595,000 | MRED MLS |
| 20 Apr, 2018 | Under contract | $599,900 | MRED MLS |
| 19 Apr, 2018 | Listed for sale | $599,900 | MRED MLS |
Room Specifics
Total Bedrooms: 4
Bedrooms Above Ground: 4
Bedrooms Below Ground: 0
Dimensions: —
Floor Type: Hardwood
Dimensions: —
Floor Type: Hardwood
Dimensions: —
Floor Type: Hardwood
Full Bathrooms: 4
Bathroom Amenities: Whirlpool,Separate Shower
Bathroom in Basement: 0
Rooms: Walk In Closet,Foyer
Basement Description: Unfinished,Crawl
Other Specifics
| 3 | |
| — | |
| — | |
| — | |
| — | |
| 50X170 | |
| — | |
| Full | |
| Hardwood Floors, First Floor Bedroom, First Floor Full Bath | |
| Double Oven, Microwave, Dishwasher, Refrigerator, Washer, Dryer, Disposal, Stainless Steel Appliance(s), Cooktop, Built-In Oven, Range Hood | |
| Not in DB | |
| Sidewalks, Street Lights, Street Paved | |
| — | |
| — | |
| Wood Burning, Gas Starter |
Tax History
| Year | Property Taxes |
|---|---|
| 2018 | $12,828 |
Contact Agent
Nearby Similar Homes
Nearby Sold Comparables
Contact Agent
Listing Provided By
@properties










