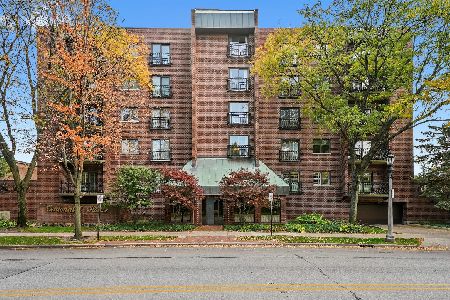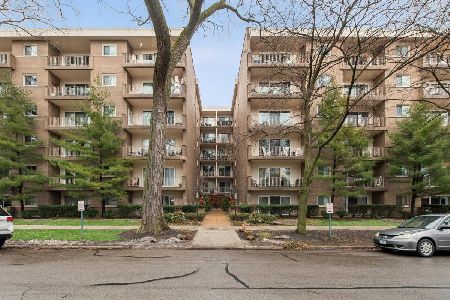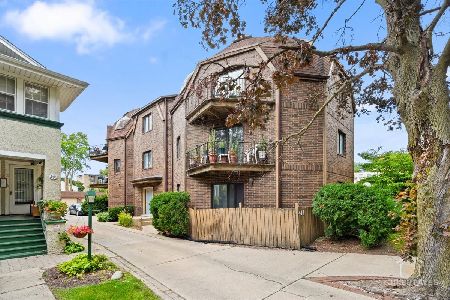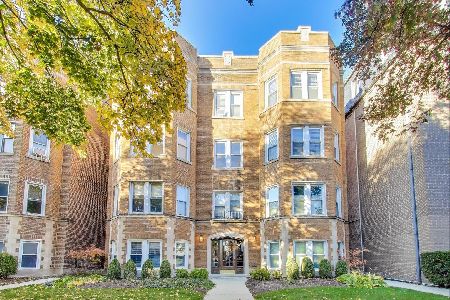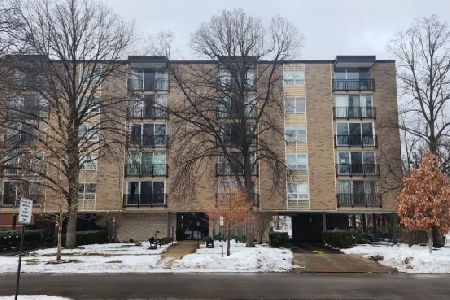411 Lathrop Avenue, River Forest, Illinois 60305
$765,000
|
Sold
|
|
| Status: | Closed |
| Sqft: | 2,996 |
| Cost/Sqft: | $265 |
| Beds: | 3 |
| Baths: | 3 |
| Year Built: | 2004 |
| Property Taxes: | $16,200 |
| Days On Market: | 3523 |
| Lot Size: | 0,00 |
Description
One floor of living in a 16 unit, 100% owner occupied Association. Well funded capital account backstops proactive operating policies run by owner elected Board of Directors. Spectacular open floor plan combining Gourment kithen, Dining room and Living Room. Hardwood floors save for the Jack and Jill Bedrooms. 15x12 Balcony facing east with views of the Chicago Skyline. Granite Counters and Upgraded Appliances in the Kitchen with Crown Molding around the Living area. Built in Surround Sound in Every Room. Two (2) Parking Spots with Additional Storage in First Floor Heated Garage
Property Specifics
| Condos/Townhomes | |
| 1 | |
| — | |
| 2004 | |
| None | |
| — | |
| No | |
| — |
| Cook | |
| The Windsor | |
| 612 / Monthly | |
| Water,Parking,Insurance,Exterior Maintenance,Lawn Care,Scavenger,Snow Removal | |
| Lake Michigan,Public | |
| Public Sewer | |
| 09260286 | |
| 15122190431007 |
Nearby Schools
| NAME: | DISTRICT: | DISTANCE: | |
|---|---|---|---|
|
Grade School
Roosevelt School |
90 | — | |
|
Middle School
Roosevelt School |
90 | Not in DB | |
|
High School
Oak Park & River Forest High Sch |
200 | Not in DB | |
Property History
| DATE: | EVENT: | PRICE: | SOURCE: |
|---|---|---|---|
| 11 Jan, 2007 | Sold | $735,000 | MRED MLS |
| 22 Dec, 2006 | Under contract | $779,000 | MRED MLS |
| 27 Nov, 2006 | Listed for sale | $779,000 | MRED MLS |
| 15 Dec, 2016 | Sold | $765,000 | MRED MLS |
| 23 Sep, 2016 | Under contract | $795,000 | MRED MLS |
| — | Last price change | $850,000 | MRED MLS |
| 16 Jun, 2016 | Listed for sale | $850,000 | MRED MLS |
Room Specifics
Total Bedrooms: 3
Bedrooms Above Ground: 3
Bedrooms Below Ground: 0
Dimensions: —
Floor Type: Carpet
Dimensions: —
Floor Type: Carpet
Full Bathrooms: 3
Bathroom Amenities: Whirlpool,Separate Shower,Double Sink,Soaking Tub
Bathroom in Basement: 0
Rooms: Foyer
Basement Description: None
Other Specifics
| 2 | |
| — | |
| Off Alley,Side Drive | |
| Balcony, Storms/Screens, End Unit, Door Monitored By TV | |
| — | |
| PER COMMON AREA | |
| — | |
| Full | |
| Elevator, Hardwood Floors, Storage | |
| Double Oven, Microwave, Dishwasher, Refrigerator, Washer, Dryer, Disposal | |
| Not in DB | |
| — | |
| — | |
| Elevator(s), Storage | |
| — |
Tax History
| Year | Property Taxes |
|---|---|
| 2007 | $15,674 |
| 2016 | $16,200 |
Contact Agent
Nearby Similar Homes
Nearby Sold Comparables
Contact Agent
Listing Provided By
ForSalebyOwner.com Referral Services, LLC

