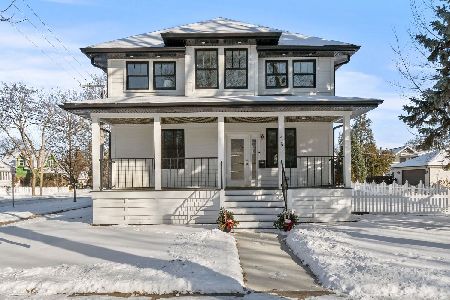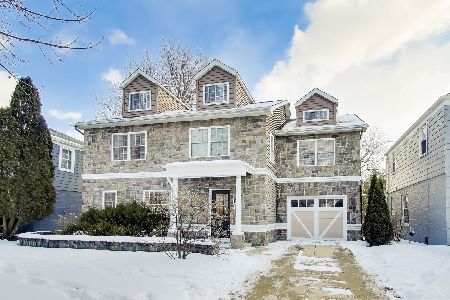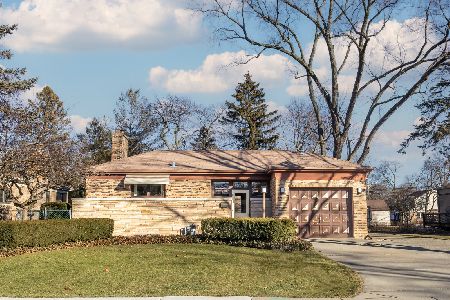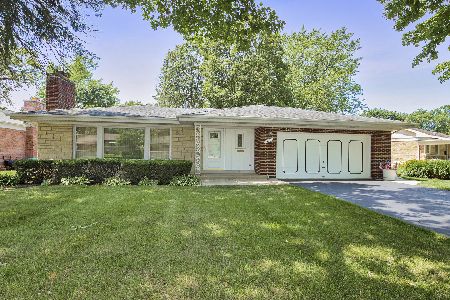411 Lincoln Lane, Arlington Heights, Illinois 60004
$310,001
|
Sold
|
|
| Status: | Closed |
| Sqft: | 1,428 |
| Cost/Sqft: | $217 |
| Beds: | 2 |
| Baths: | 2 |
| Year Built: | 1951 |
| Property Taxes: | $6,906 |
| Days On Market: | 2796 |
| Lot Size: | 0,18 |
Description
Beautifully maintained all brick ranch with great curb appeal, on quiet Lincoln Lane blocks from Recreation Park...home of Frontier Days Festival, Pool and Playground. Also just blocks from train, library, and downtown nightlife. Original 3 bedroom floorplan has been converted to two bedrooms, allowing for a huge main bathroom not seen in other similar models in the neighborhood. Half bath conveniently located on main level as well. Hickory cabinetry, stainless steel appliances, and large walk-in pantry in the kitchen. Spacious living room and dining room combination with gas fireplace and wonderfully maintained oak hardwood floors. Large Master bedroom with view of private deck. Huge full bath includes updated walk-in shower, and separate jetted tub. Large front-loading washer and dryer on main level! Partial basement with finished rec room and includes tons of storage space. Backyard with landscaping galore, large storage shed, and fenced dog run right off side entryway
Property Specifics
| Single Family | |
| — | |
| Ranch | |
| 1951 | |
| Partial | |
| — | |
| No | |
| 0.18 |
| Cook | |
| — | |
| 0 / Not Applicable | |
| None | |
| Lake Michigan | |
| Public Sewer | |
| 09977429 | |
| 03294150120000 |
Nearby Schools
| NAME: | DISTRICT: | DISTANCE: | |
|---|---|---|---|
|
Grade School
Windsor Elementary School |
25 | — | |
|
Middle School
South Middle School |
25 | Not in DB | |
|
High School
Prospect High School |
214 | Not in DB | |
Property History
| DATE: | EVENT: | PRICE: | SOURCE: |
|---|---|---|---|
| 8 Aug, 2018 | Sold | $310,001 | MRED MLS |
| 11 Jun, 2018 | Under contract | $310,000 | MRED MLS |
| 7 Jun, 2018 | Listed for sale | $310,000 | MRED MLS |
Room Specifics
Total Bedrooms: 2
Bedrooms Above Ground: 2
Bedrooms Below Ground: 0
Dimensions: —
Floor Type: Carpet
Full Bathrooms: 2
Bathroom Amenities: Whirlpool,Separate Shower
Bathroom in Basement: 0
Rooms: No additional rooms
Basement Description: Finished,Crawl
Other Specifics
| 1 | |
| Concrete Perimeter | |
| Brick,Concrete | |
| Deck, Storms/Screens | |
| Fenced Yard | |
| 60X130X60X128 | |
| — | |
| None | |
| Hardwood Floors, First Floor Bedroom, First Floor Laundry, First Floor Full Bath | |
| Range, Microwave, Dishwasher, Refrigerator, Washer, Dryer, Disposal, Stainless Steel Appliance(s), Range Hood | |
| Not in DB | |
| Pool, Tennis Courts, Sidewalks, Street Lights | |
| — | |
| — | |
| Gas Log, Gas Starter |
Tax History
| Year | Property Taxes |
|---|---|
| 2018 | $6,906 |
Contact Agent
Nearby Similar Homes
Nearby Sold Comparables
Contact Agent
Listing Provided By
Berkshire Hathaway HomeServices Starck Real Estate











