419 Lincoln Lane, Arlington Heights, Illinois 60004
$850,000
|
Sold
|
|
| Status: | Closed |
| Sqft: | 1,906 |
| Cost/Sqft: | $393 |
| Beds: | 4 |
| Baths: | 3 |
| Year Built: | 1954 |
| Property Taxes: | $4,248 |
| Days On Market: | 225 |
| Lot Size: | 0,00 |
Description
This midcentury modern style ranch will wow you. Renovations on this entire home, completed in 2014, were thoughtfully designed. The open floorplan creates an environment with smooth lines, exposed brick and ample floor to ceiling windows that invite the open interior spaces to the outdoors. The kitchen is a Chefs dream offering custom cabinetry, stainless steel appliances, induction cook top, Grohe fixtures and vast counters for food prep and serving. A large granite top table for gathering & dining flows into the main level living room. The living room amazes with artisan tiles surrounding the gas fireplace and a wall of custom cabinetry with a hidden tv for entertainment. French doors open this space out to the courtyard. The main level provides three bedrooms including the primary suite which offers a walk-in closet, bathroom spa with heated floors, separate walk-in shower and soaking tub; this suite opens to a private deck overlooking the beautiful gardens. The lower level offers an additional living space with an atrium door, joining this room to a serene green space with steps up to access the backyard. The 3rd full bath and 4th bedroom, with egress window and built-ins, complete this level. Finally, the centrally located courtyard with IPE decking and Bluestone patio/walkway. allows nature to enhance this homes appeal year-round. The covered pergola walkway invites you to the backyard gardens filled with perennials. Located just blocks to grocery, dining, recreation park and downtown AH; this four bedroom (one lower level), three full bath, two car garage home is sure to please. The sizable addition and updates completed in 2014.
Property Specifics
| Single Family | |
| — | |
| — | |
| 1954 | |
| — | |
| — | |
| No | |
| — |
| Cook | |
| Eastwood | |
| 0 / Not Applicable | |
| — | |
| — | |
| — | |
| 12357195 | |
| 03294150100000 |
Nearby Schools
| NAME: | DISTRICT: | DISTANCE: | |
|---|---|---|---|
|
Grade School
Windsor Elementary School |
25 | — | |
|
Middle School
South Middle School |
25 | Not in DB | |
|
High School
Prospect High School |
214 | Not in DB | |
Property History
| DATE: | EVENT: | PRICE: | SOURCE: |
|---|---|---|---|
| 11 May, 2010 | Sold | $275,000 | MRED MLS |
| 30 Mar, 2010 | Under contract | $279,000 | MRED MLS |
| 23 Mar, 2010 | Listed for sale | $279,000 | MRED MLS |
| 20 Jun, 2025 | Sold | $850,000 | MRED MLS |
| 24 May, 2025 | Under contract | $750,000 | MRED MLS |
| 8 May, 2025 | Listed for sale | $750,000 | MRED MLS |
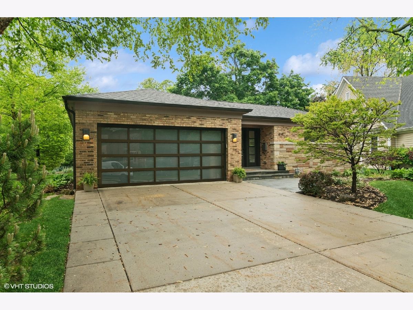
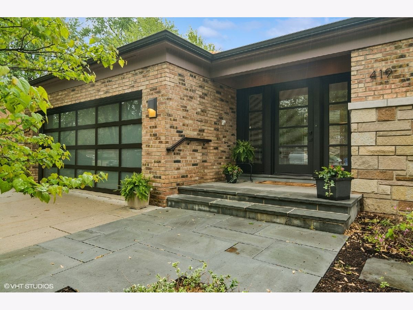
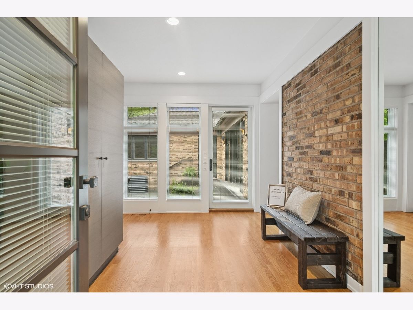
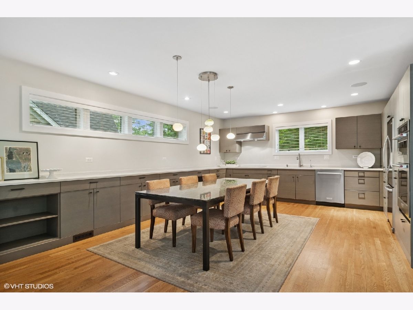
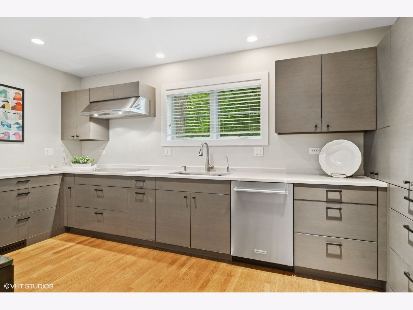
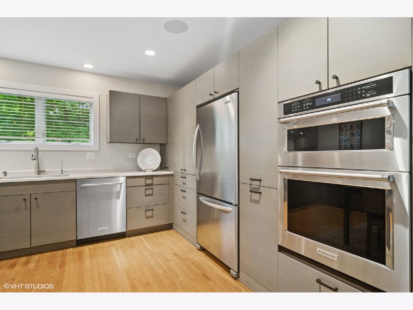
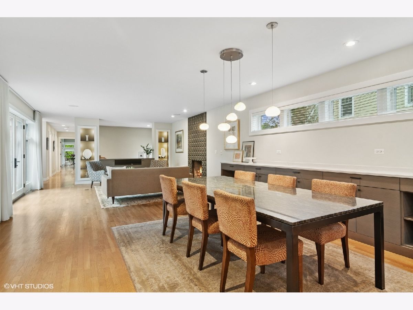
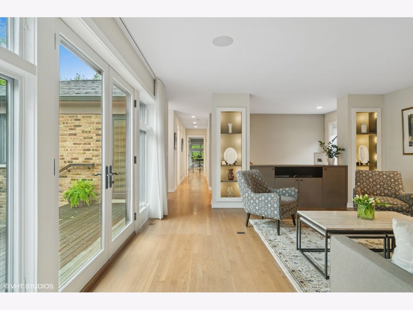

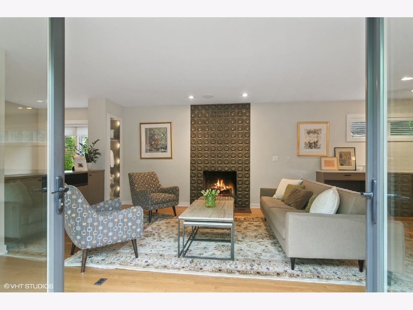
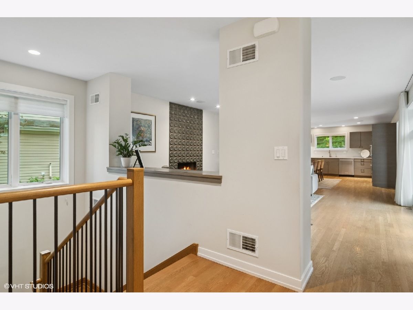
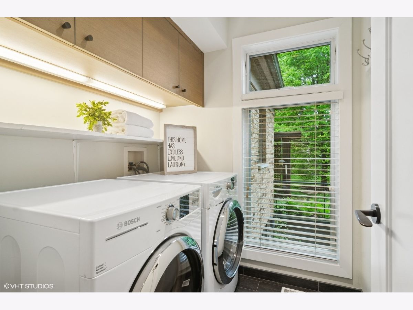
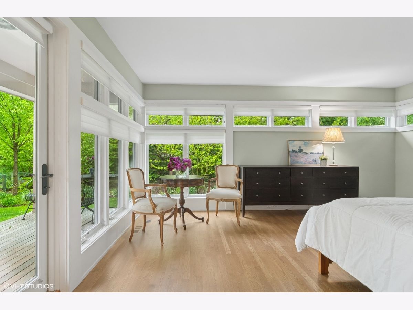
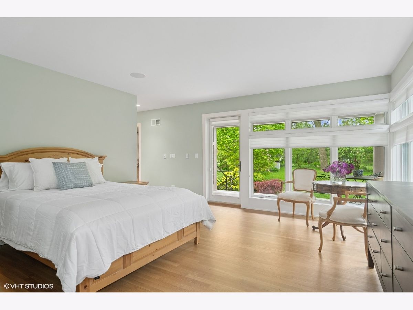
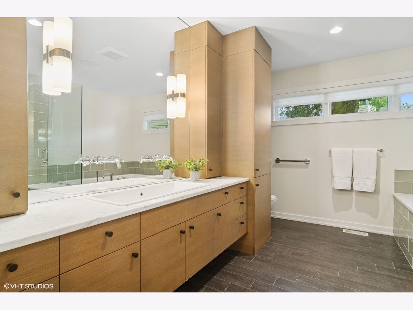
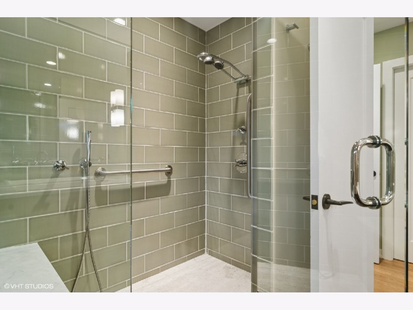
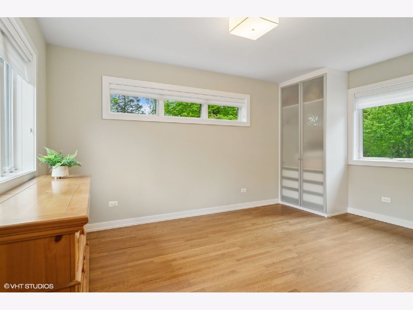
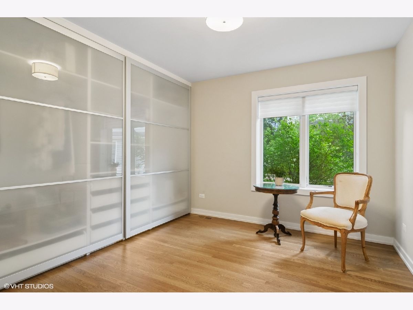
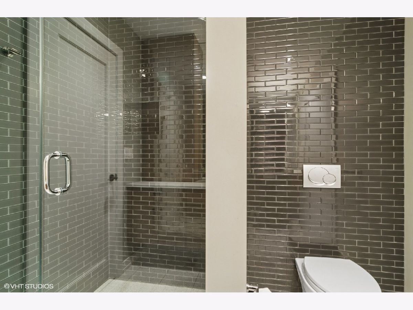
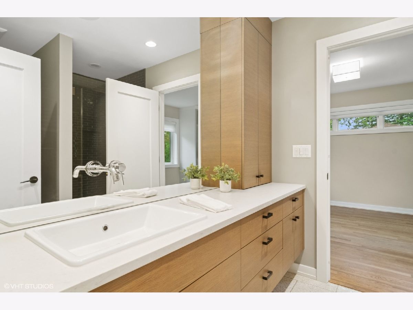
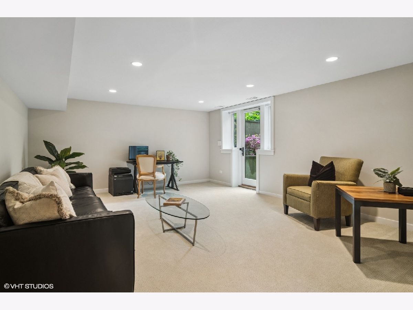
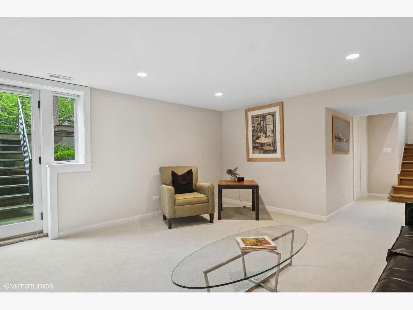
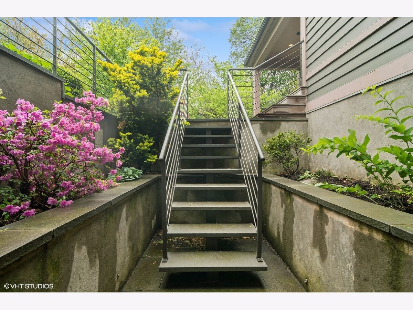



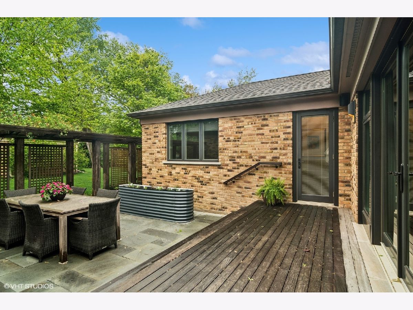
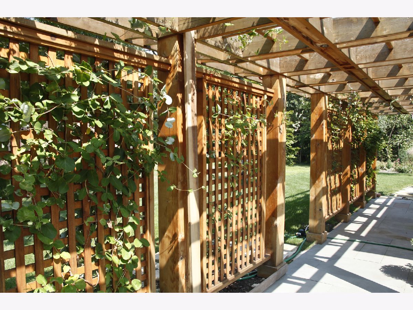
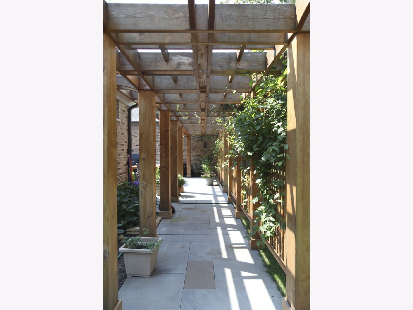
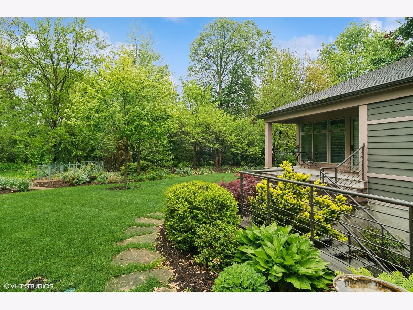
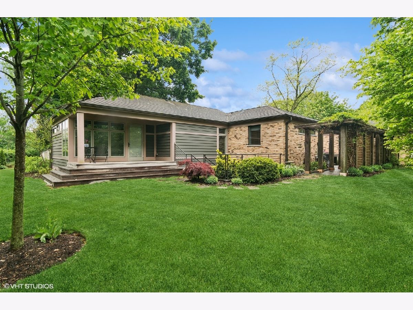


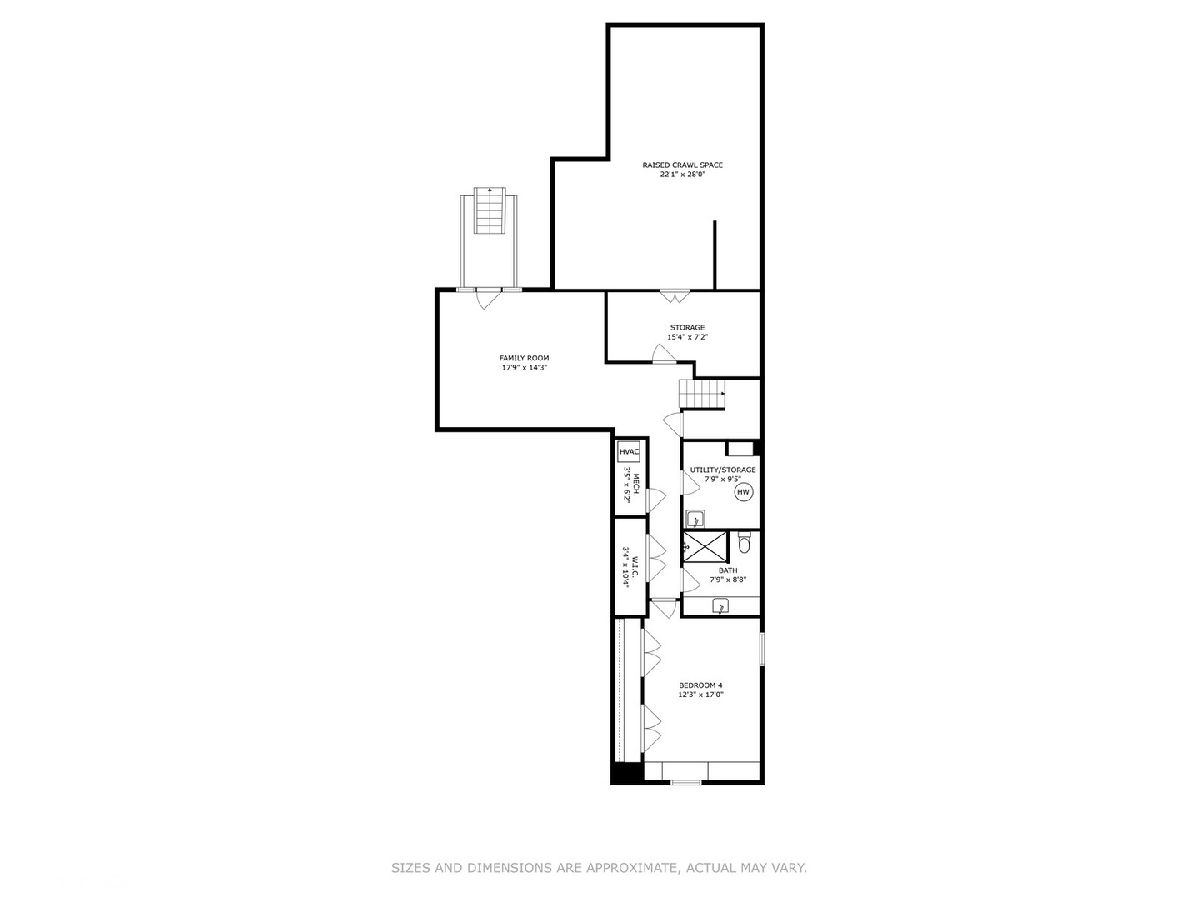
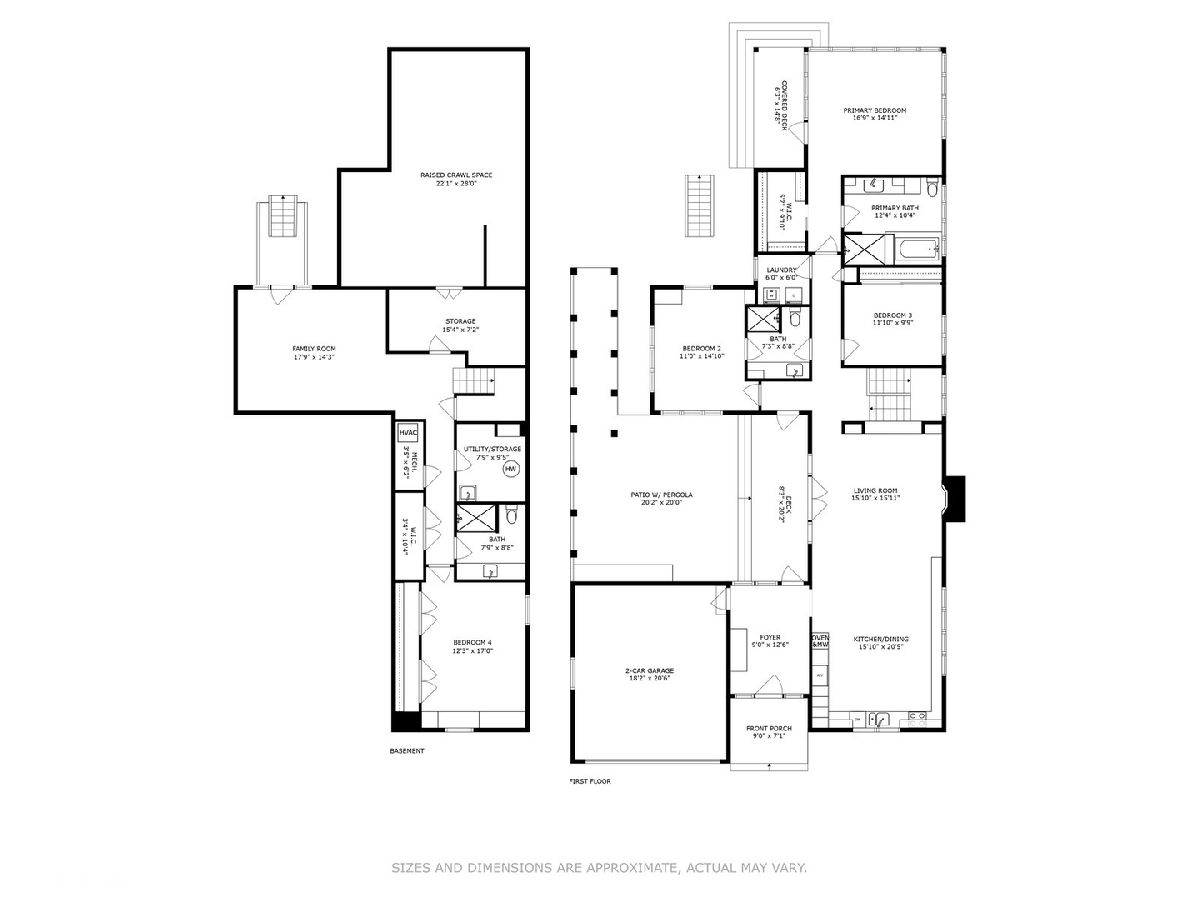
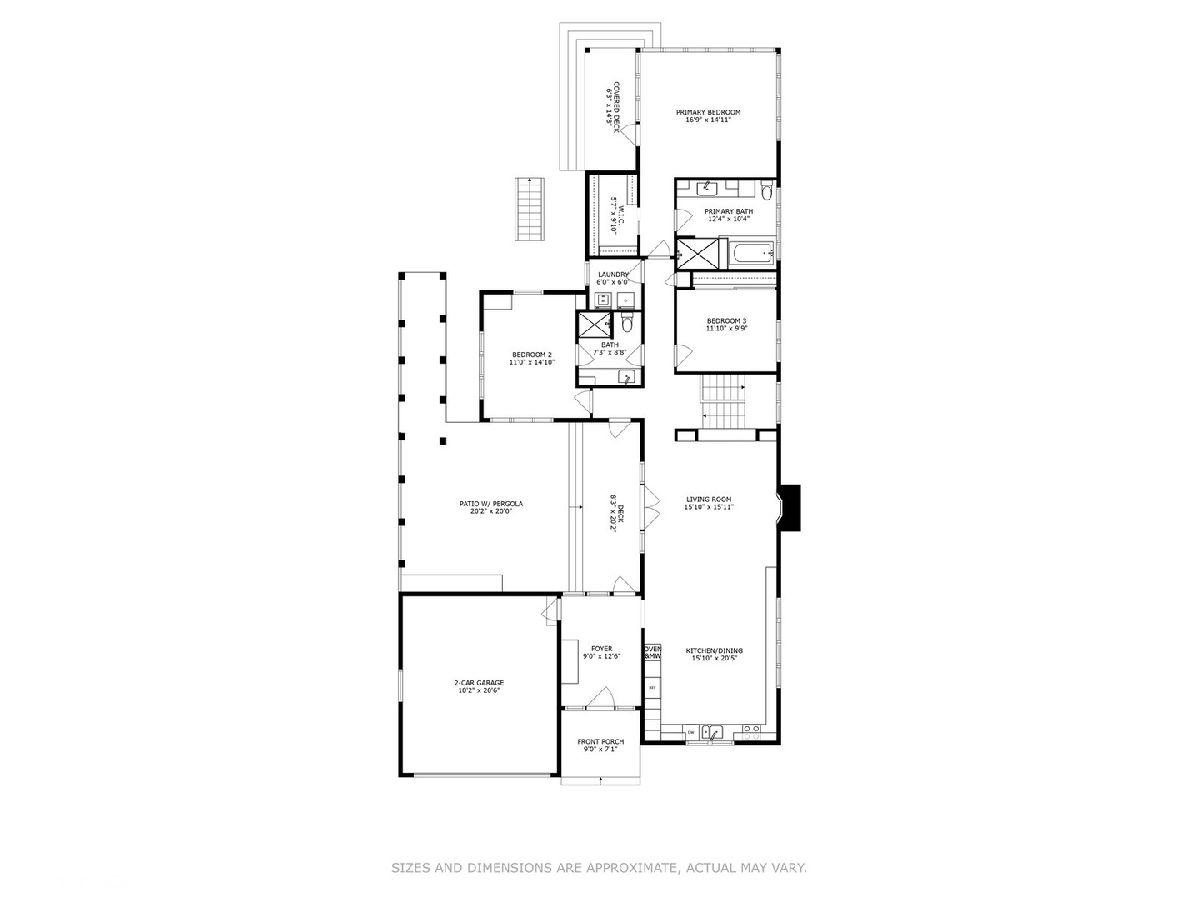
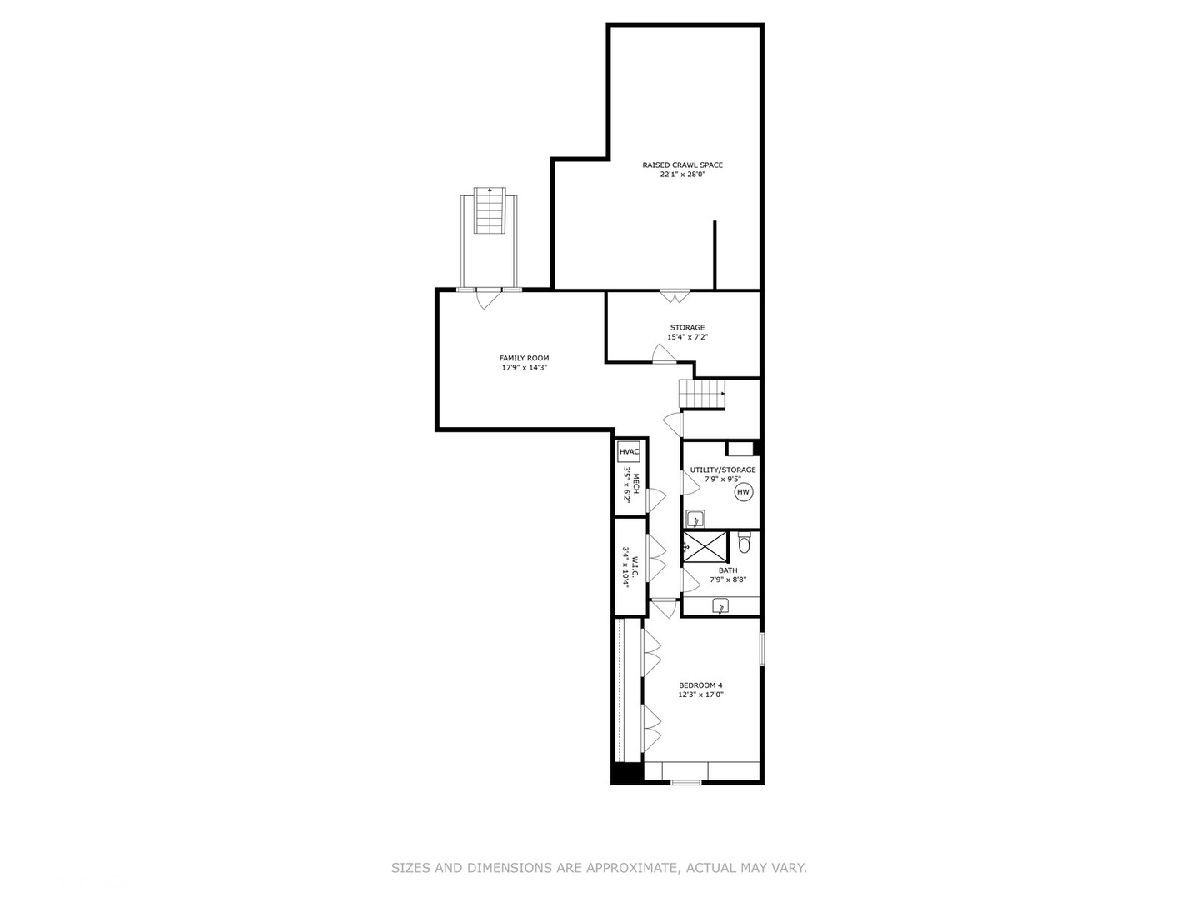
Room Specifics
Total Bedrooms: 4
Bedrooms Above Ground: 4
Bedrooms Below Ground: 0
Dimensions: —
Floor Type: —
Dimensions: —
Floor Type: —
Dimensions: —
Floor Type: —
Full Bathrooms: 3
Bathroom Amenities: Separate Shower
Bathroom in Basement: 1
Rooms: —
Basement Description: —
Other Specifics
| 2 | |
| — | |
| — | |
| — | |
| — | |
| 57X179X103X140 | |
| Unfinished | |
| — | |
| — | |
| — | |
| Not in DB | |
| — | |
| — | |
| — | |
| — |
Tax History
| Year | Property Taxes |
|---|---|
| 2010 | $1,517 |
| 2025 | $4,248 |
Contact Agent
Nearby Similar Homes
Nearby Sold Comparables
Contact Agent
Listing Provided By
Berkshire Hathaway HomeServices Starck Real Estate





