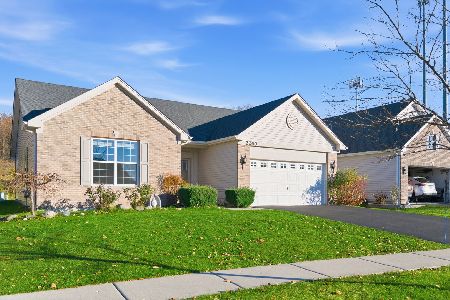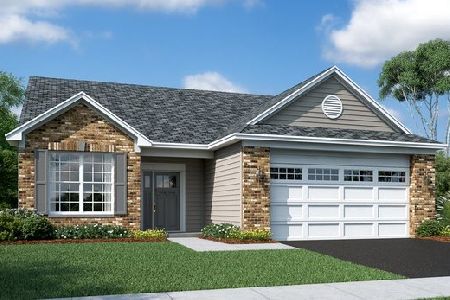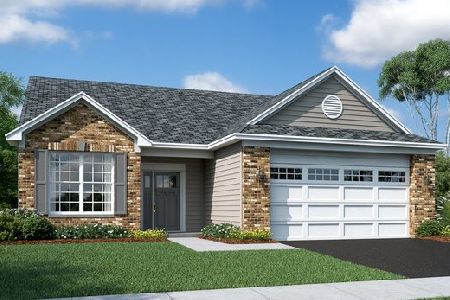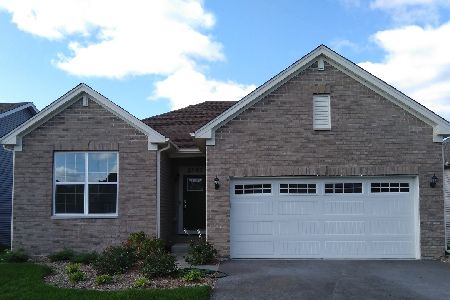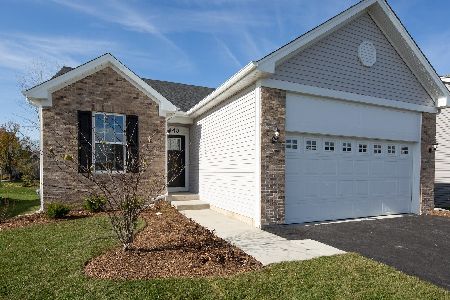411 Mahogany Drive, Algonquin, Illinois 60102
$383,000
|
Sold
|
|
| Status: | Closed |
| Sqft: | 1,892 |
| Cost/Sqft: | $206 |
| Beds: | 3 |
| Baths: | 2 |
| Year Built: | 2018 |
| Property Taxes: | $9,135 |
| Days On Market: | 2039 |
| Lot Size: | 0,00 |
Description
Pristine and Stunning home, Better Than New with all the upgrades plus More! Why build when you could just move in and enjoy maintenance free living today! Full repaint of interior including trim, walls and ceilings! Replacement of standard light fixtures! Hand scraped wood floors throughout Living areas and Kitchen! The open floor plan includes 9'ceilings with vaulted ceiling in Family Room! The open Kitchen includes white cabinetry, quartz counters, ss appliances, center island with sink and tile back splash! The large Dining area leads to the bright and sunny 4 Season Room with slider to the enlarged patio! The Master suite features 3 additional windows above bed, private bath with large shower, walk-in closet and dual sinks! A second Bedroom, full hall Bath, plus a third Bedroom currently being used as a Den complete the main Floor! A Full unfinished basement adds an additional 1752 sq ft to this awesome home! Warm and inviting!! A must to see in this 55 and older Community!
Property Specifics
| Single Family | |
| — | |
| — | |
| 2018 | |
| — | |
| SIENA | |
| No | |
| — |
| Kane | |
| Andare At Glenloch | |
| 162 / Monthly | |
| — | |
| — | |
| — | |
| 10759786 | |
| 0302202002 |
Nearby Schools
| NAME: | DISTRICT: | DISTANCE: | |
|---|---|---|---|
|
Grade School
Algonquin Lake Elementary School |
300 | — | |
|
Middle School
Algonquin Middle School |
300 | Not in DB | |
|
High School
Dundee-crown High School |
300 | Not in DB | |
Property History
| DATE: | EVENT: | PRICE: | SOURCE: |
|---|---|---|---|
| 18 Dec, 2018 | Sold | $348,040 | MRED MLS |
| 23 Jul, 2018 | Under contract | $347,840 | MRED MLS |
| 20 Jul, 2018 | Listed for sale | $347,840 | MRED MLS |
| 20 Nov, 2020 | Sold | $383,000 | MRED MLS |
| 18 Oct, 2020 | Under contract | $389,900 | MRED MLS |
| — | Last price change | $399,900 | MRED MLS |
| 24 Jun, 2020 | Listed for sale | $399,900 | MRED MLS |
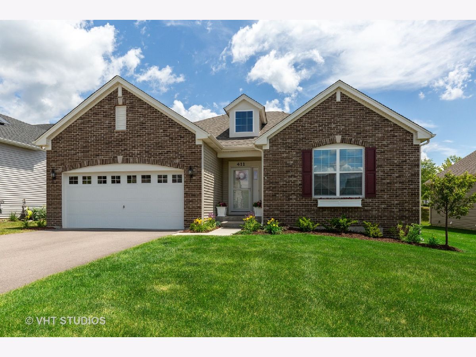
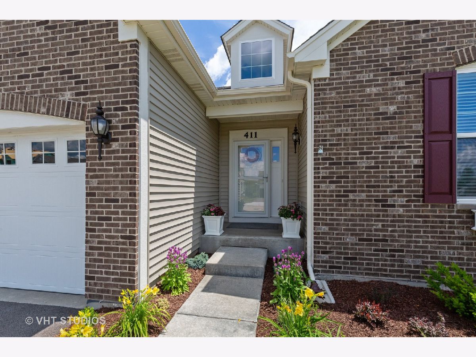
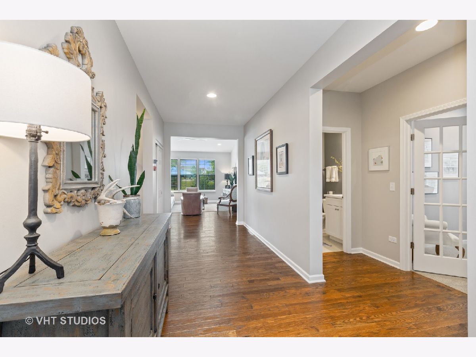
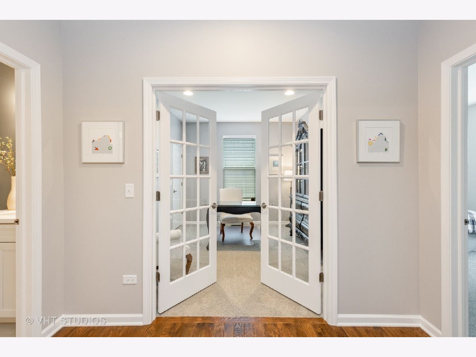
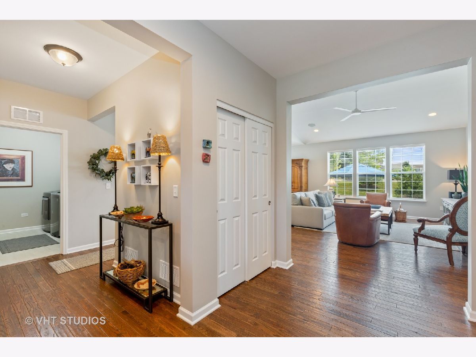
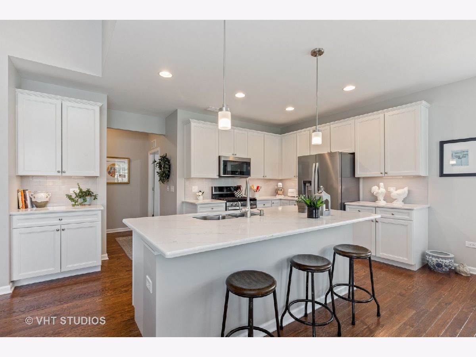
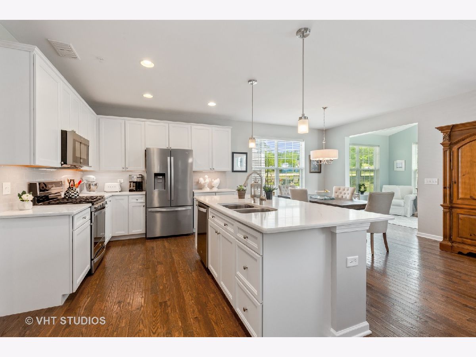
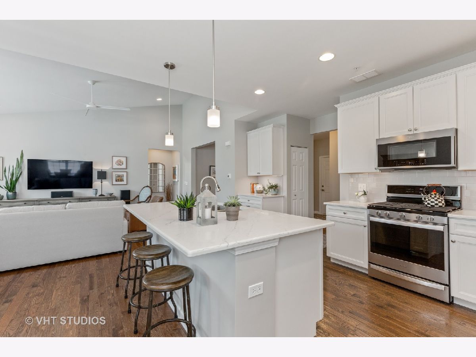
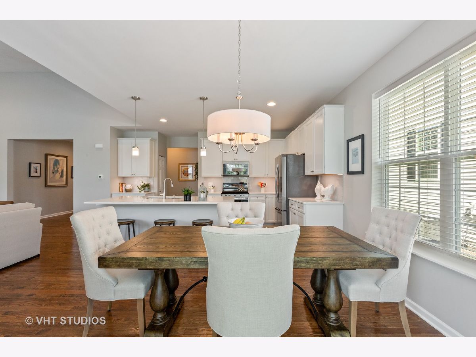
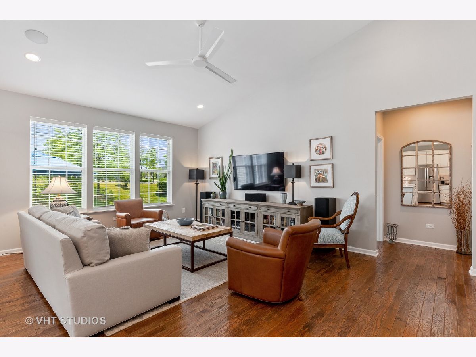
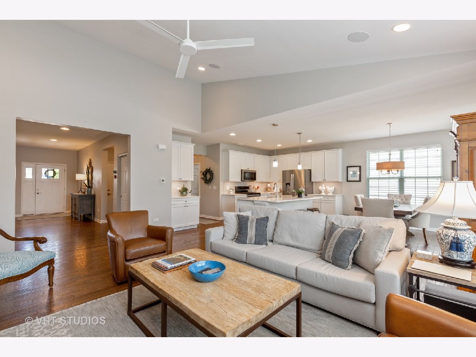
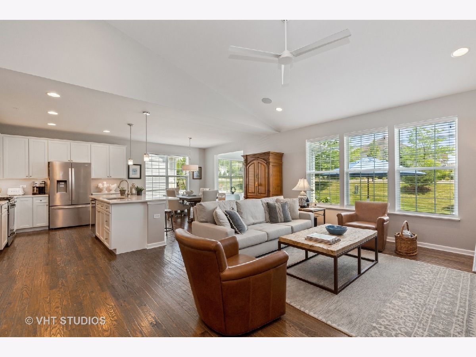
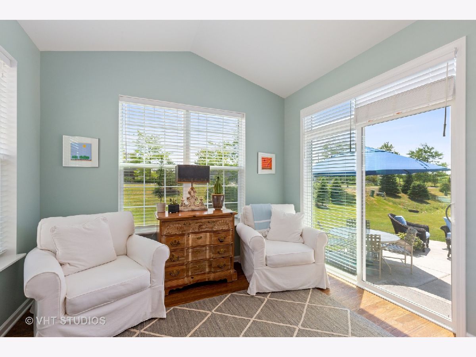
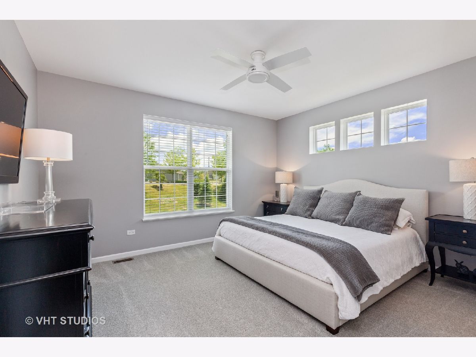
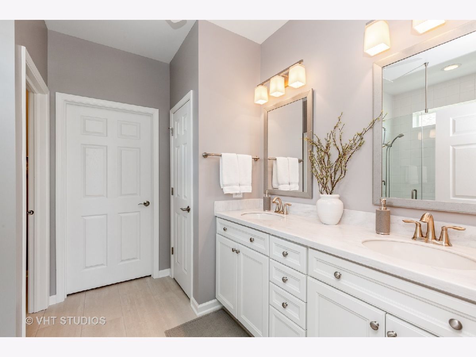
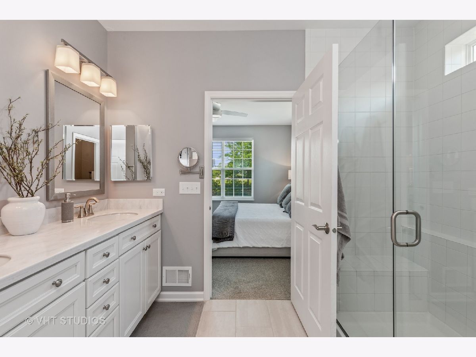
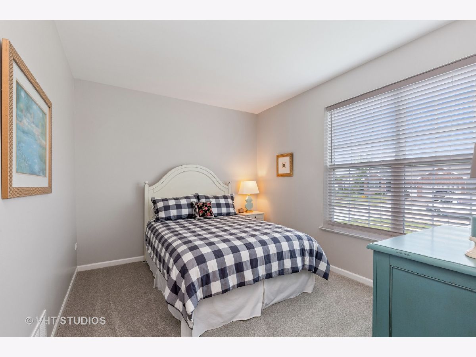
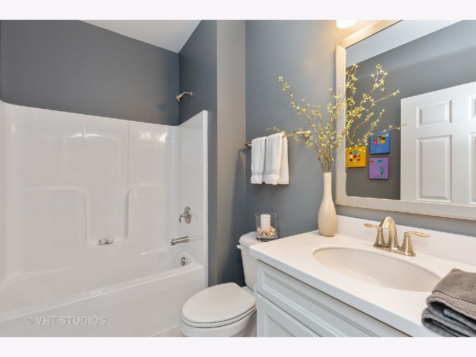
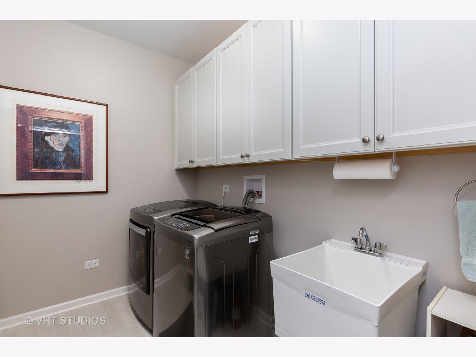
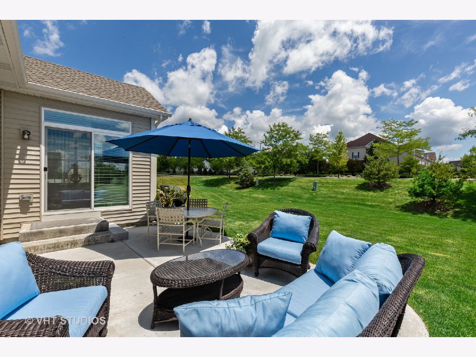
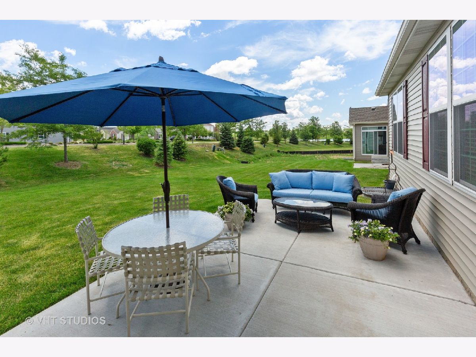
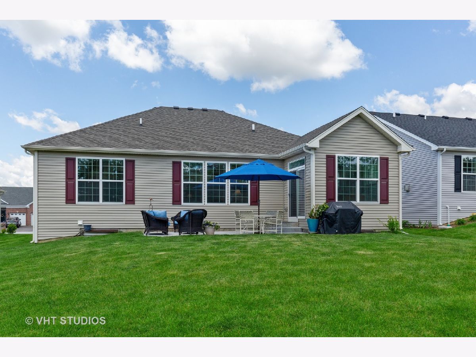
Room Specifics
Total Bedrooms: 3
Bedrooms Above Ground: 3
Bedrooms Below Ground: 0
Dimensions: —
Floor Type: —
Dimensions: —
Floor Type: —
Full Bathrooms: 2
Bathroom Amenities: Separate Shower,Double Sink
Bathroom in Basement: 0
Rooms: —
Basement Description: —
Other Specifics
| 2 | |
| — | |
| — | |
| — | |
| — | |
| 0 | |
| — | |
| — | |
| — | |
| — | |
| Not in DB | |
| — | |
| — | |
| — | |
| — |
Tax History
| Year | Property Taxes |
|---|---|
| 2020 | $9,135 |
Contact Agent
Nearby Similar Homes
Nearby Sold Comparables
Contact Agent
Listing Provided By
Berkshire Hathaway HomeServices Starck Real Estate


