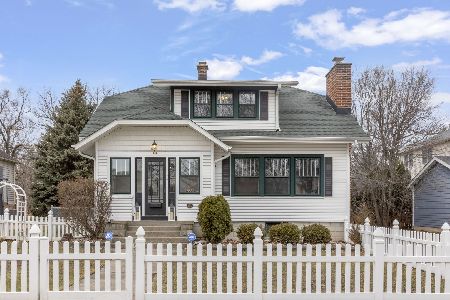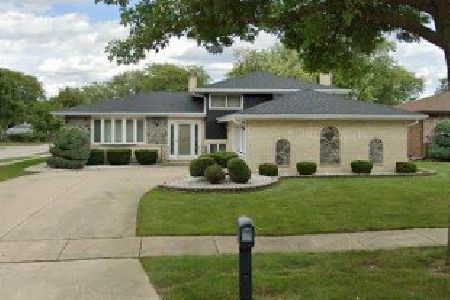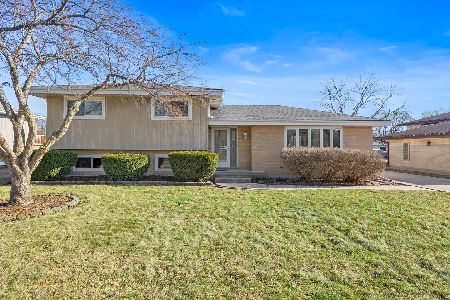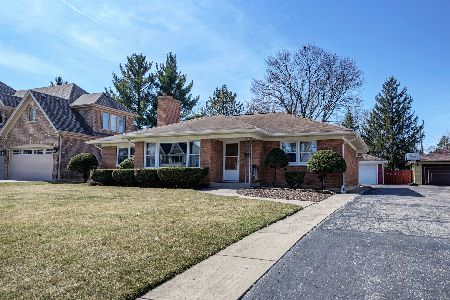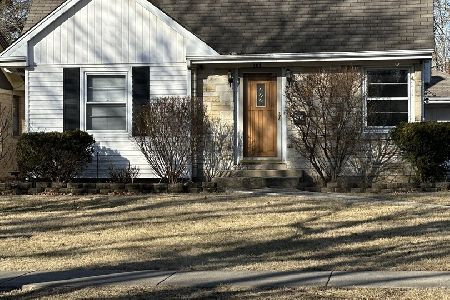411 Maple Street, Itasca, Illinois 60143
$453,000
|
Sold
|
|
| Status: | Closed |
| Sqft: | 2,515 |
| Cost/Sqft: | $179 |
| Beds: | 4 |
| Baths: | 3 |
| Year Built: | 1947 |
| Property Taxes: | $9,722 |
| Days On Market: | 2391 |
| Lot Size: | 0,19 |
Description
GORGEOUSLY REMODELED CAPE COD SITTING IN THE HEART OF DOWNTOWN ITASCA! Completely restored and updated! Everything in this house has been renovated from 2008-2019! All the bathrooms were just fully updated this year (2019)! Chef's Kitchen was completely remodeled in 2008. Kitchen features custom cabinetry, big beautiful island, high end SS appliances, breakfast bar, high end Butler's Pantry & charming window seat/storage looking out to the backyard. Family room sits right off the kitchen. Master suite with WIC & luxury ensuite. Great storage all around! From tons of large closet space to bonus storage rooms, and outdoor sheds. Full finished walkout basement with custom built-ins! Walk right out to your very own IN-GROUND HEATED POOL, GIANT DECK, AND BACKYARD GREEN SPACE. Celebrate the rest of the summer sun! Perfect for entertaining or personal exercise & enjoyment! Enjoy this oasis of a backyard! HVAC 2017, ROOF 2018, FLOORS/PAINT/WOODWORK 2019. Walk to Metra, close to expressways!
Property Specifics
| Single Family | |
| — | |
| Cape Cod | |
| 1947 | |
| Full,Walkout | |
| — | |
| No | |
| 0.19 |
| Du Page | |
| — | |
| 0 / Not Applicable | |
| None | |
| Lake Michigan,Public | |
| Public Sewer | |
| 10453335 | |
| 0308106005 |
Nearby Schools
| NAME: | DISTRICT: | DISTANCE: | |
|---|---|---|---|
|
Grade School
Elmer H Franzen Intermediate Sch |
10 | — | |
|
Middle School
F E Peacock Middle School |
10 | Not in DB | |
|
High School
Lake Park High School |
108 | Not in DB | |
|
Alternate Elementary School
Raymond Benson Primary School |
— | Not in DB | |
Property History
| DATE: | EVENT: | PRICE: | SOURCE: |
|---|---|---|---|
| 17 Oct, 2019 | Sold | $453,000 | MRED MLS |
| 12 Sep, 2019 | Under contract | $450,000 | MRED MLS |
| 15 Aug, 2019 | Listed for sale | $450,000 | MRED MLS |
Room Specifics
Total Bedrooms: 4
Bedrooms Above Ground: 4
Bedrooms Below Ground: 0
Dimensions: —
Floor Type: Hardwood
Dimensions: —
Floor Type: Carpet
Dimensions: —
Floor Type: Carpet
Full Bathrooms: 3
Bathroom Amenities: Whirlpool,Separate Shower
Bathroom in Basement: 0
Rooms: Office,Recreation Room,Foyer,Utility Room-Lower Level,Deck,Storage,Pantry
Basement Description: Finished
Other Specifics
| — | |
| — | |
| Off Alley | |
| Deck, Patio, In Ground Pool, Storms/Screens | |
| Fenced Yard | |
| 8276 | |
| — | |
| Full | |
| Vaulted/Cathedral Ceilings, Hardwood Floors, First Floor Bedroom, First Floor Laundry, Built-in Features, Walk-In Closet(s) | |
| Range, Microwave, Dishwasher, High End Refrigerator, Washer, Dryer, Stainless Steel Appliance(s), Wine Refrigerator, Range Hood | |
| Not in DB | |
| — | |
| — | |
| — | |
| Gas Log, Gas Starter, Ventless |
Tax History
| Year | Property Taxes |
|---|---|
| 2019 | $9,722 |
Contact Agent
Nearby Similar Homes
Contact Agent
Listing Provided By
Berkshire Hathaway HomeServices American Heritage

