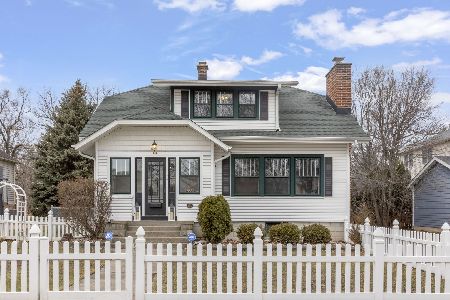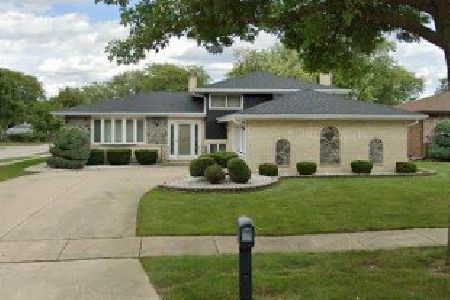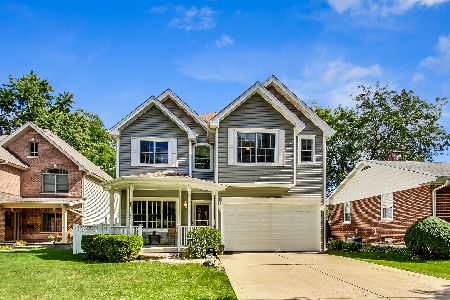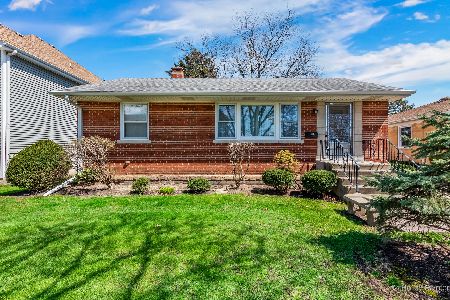429 Maple Street, Itasca, Illinois 60143
$875,000
|
Sold
|
|
| Status: | Closed |
| Sqft: | 3,720 |
| Cost/Sqft: | $242 |
| Beds: | 4 |
| Baths: | 5 |
| Year Built: | 2017 |
| Property Taxes: | $5,558 |
| Days On Market: | 2768 |
| Lot Size: | 0,30 |
Description
Welcome to the essence of the extraordinary. This stunning luxury brand new construction, totaling 5 bdrms 3.2 bath will sure to wow you with its modern sensibility. Tranquility is an essential component of the beauty of this 3720 sq ft home with full finished basement. You will see attention to details and natural light throughout from abundances of Pella casement windows. Open concept layout, gourmet kitchen white 42" custom cabinetry, oversized island with high end appliances, wet bar, breakfast area overlooking back yard. Relax in your family room by your custom fireplace. Enjoy your dinners in beautiful formal dining room and finish your conversation in the study room. Sumptuous 2nd fl Master suite will sure please you, nothing better than taking a bubble bath in your soaking tub. Incredible 2nd fl laundry room with plenty of storage space. Don't forget to take advantage of your full finished basement & oversized 3 car garage will fit all your toys.
Property Specifics
| Single Family | |
| — | |
| Traditional | |
| 2017 | |
| Full | |
| — | |
| No | |
| 0.3 |
| Du Page | |
| — | |
| 0 / Not Applicable | |
| None | |
| Lake Michigan,Public | |
| Public Sewer | |
| 10040042 | |
| 0308319005 |
Nearby Schools
| NAME: | DISTRICT: | DISTANCE: | |
|---|---|---|---|
|
Grade School
Raymond Benson Primary School |
10 | — | |
|
Middle School
F E Peacock Middle School |
10 | Not in DB | |
|
High School
Lake Park High School |
108 | Not in DB | |
Property History
| DATE: | EVENT: | PRICE: | SOURCE: |
|---|---|---|---|
| 6 Jul, 2015 | Sold | $186,000 | MRED MLS |
| 9 Jun, 2015 | Under contract | $159,900 | MRED MLS |
| 21 May, 2015 | Listed for sale | $159,900 | MRED MLS |
| 24 Sep, 2018 | Sold | $875,000 | MRED MLS |
| 21 Aug, 2018 | Under contract | $899,900 | MRED MLS |
| 3 Aug, 2018 | Listed for sale | $899,900 | MRED MLS |
Room Specifics
Total Bedrooms: 5
Bedrooms Above Ground: 4
Bedrooms Below Ground: 1
Dimensions: —
Floor Type: Carpet
Dimensions: —
Floor Type: Carpet
Dimensions: —
Floor Type: Carpet
Dimensions: —
Floor Type: —
Full Bathrooms: 5
Bathroom Amenities: Double Sink,Soaking Tub
Bathroom in Basement: 1
Rooms: Bedroom 5,Recreation Room,Foyer,Breakfast Room,Office,Mud Room
Basement Description: Finished
Other Specifics
| 3 | |
| Concrete Perimeter | |
| Concrete | |
| Patio | |
| Fenced Yard | |
| 75X172 | |
| — | |
| Full | |
| Vaulted/Cathedral Ceilings, Hardwood Floors | |
| Range, Microwave, Dishwasher, Refrigerator, Washer, Dryer, Disposal, Stainless Steel Appliance(s), Wine Refrigerator | |
| Not in DB | |
| Sidewalks, Street Lights | |
| — | |
| — | |
| Electric |
Tax History
| Year | Property Taxes |
|---|---|
| 2015 | $5,220 |
| 2018 | $5,558 |
Contact Agent
Nearby Similar Homes
Contact Agent
Listing Provided By
Exit Realty Redefined







