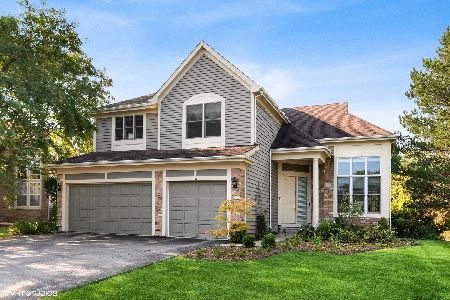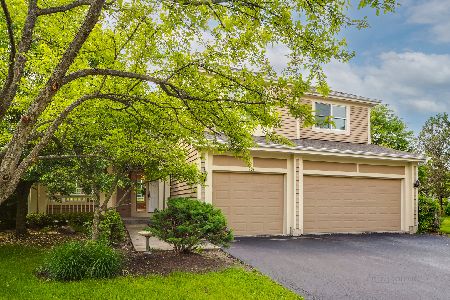411 Muirfield Lane, Riverwoods, Illinois 60015
$493,000
|
Sold
|
|
| Status: | Closed |
| Sqft: | 2,708 |
| Cost/Sqft: | $199 |
| Beds: | 5 |
| Baths: | 4 |
| Year Built: | 1995 |
| Property Taxes: | $15,125 |
| Days On Market: | 2387 |
| Lot Size: | 0,00 |
Description
Turn-key 5+1 bdrm w/open flr plan in coveted Thorngate! Enjoy this eat-in kitchen w/white cabinets, SS appliances, island w/seating, granite countertops open to inviting family rm w/brick fireplace & lovely backyard views. DR open to LR to accommodate all of your holidays & celebrations! Renovated mudroom (2018) w/laundry & lockers. Versatile 1st flr bdrm/den + 1st flr full bath. 2 story foyer w/split staircase leads upstairs to master suite w/vaulted ceilings, large organized closet & spacious bath w/double sinks, soaking tub & glass shower. French doors in master bdrm open to 4th bdrm/office/nursery. WOW basement doubles as in-law/au pair suite w/full kitchen, bath & bedroom, rec & storage areas. Freshly painted, dual zone HVAC, 3 car garage, brick paver patio. Idyllic neighborhood w/sidewalks for bike riding, woods for nature walks & a brand new park. Excellent Deerfield schools, easy access to transportation & town. This home has it all...move right in and enjoy!
Property Specifics
| Single Family | |
| — | |
| — | |
| 1995 | |
| Full | |
| BENTLEY | |
| No | |
| — |
| Lake | |
| Thorngate | |
| 125 / Monthly | |
| Insurance,Other | |
| Lake Michigan | |
| Sewer-Storm | |
| 10463386 | |
| 16311140160000 |
Nearby Schools
| NAME: | DISTRICT: | DISTANCE: | |
|---|---|---|---|
|
Grade School
South Park Elementary School |
109 | — | |
|
Middle School
Charles J Caruso Middle School |
109 | Not in DB | |
|
High School
Deerfield High School |
113 | Not in DB | |
Property History
| DATE: | EVENT: | PRICE: | SOURCE: |
|---|---|---|---|
| 18 Aug, 2011 | Sold | $470,000 | MRED MLS |
| 20 May, 2011 | Under contract | $550,000 | MRED MLS |
| — | Last price change | $560,000 | MRED MLS |
| 8 Feb, 2011 | Listed for sale | $560,000 | MRED MLS |
| 23 Jun, 2014 | Sold | $672,000 | MRED MLS |
| 24 Apr, 2014 | Under contract | $675,000 | MRED MLS |
| 21 Apr, 2014 | Listed for sale | $675,000 | MRED MLS |
| 5 Mar, 2020 | Sold | $493,000 | MRED MLS |
| 3 Feb, 2020 | Under contract | $540,000 | MRED MLS |
| — | Last price change | $550,000 | MRED MLS |
| 13 Aug, 2019 | Listed for sale | $637,000 | MRED MLS |
Room Specifics
Total Bedrooms: 6
Bedrooms Above Ground: 5
Bedrooms Below Ground: 1
Dimensions: —
Floor Type: Carpet
Dimensions: —
Floor Type: Carpet
Dimensions: —
Floor Type: Carpet
Dimensions: —
Floor Type: —
Dimensions: —
Floor Type: —
Full Bathrooms: 4
Bathroom Amenities: Whirlpool,Separate Shower,Double Sink
Bathroom in Basement: 1
Rooms: Bedroom 5,Bedroom 6,Office,Recreation Room,Kitchen
Basement Description: Finished
Other Specifics
| 3 | |
| Concrete Perimeter | |
| — | |
| Patio | |
| Cul-De-Sac,Landscaped | |
| 180.6X110.41X165.74 | |
| — | |
| Full | |
| Vaulted/Cathedral Ceilings, First Floor Bedroom | |
| Double Oven, Range, Microwave, Dishwasher, Refrigerator, Freezer, Washer, Dryer, Disposal, Stainless Steel Appliance(s) | |
| Not in DB | |
| Park, Curbs, Sidewalks, Street Lights, Street Paved | |
| — | |
| — | |
| Wood Burning, Gas Starter |
Tax History
| Year | Property Taxes |
|---|---|
| 2011 | $12,912 |
| 2014 | $10,670 |
| 2020 | $15,125 |
Contact Agent
Nearby Similar Homes
Nearby Sold Comparables
Contact Agent
Listing Provided By
@properties





