407 Muirfield Lane, Riverwoods, Illinois 60015
$705,000
|
Sold
|
|
| Status: | Closed |
| Sqft: | 3,244 |
| Cost/Sqft: | $220 |
| Beds: | 4 |
| Baths: | 4 |
| Year Built: | 1995 |
| Property Taxes: | $15,358 |
| Days On Market: | 1627 |
| Lot Size: | 0,44 |
Description
Don't miss this beautiful and spacious home in highly coveted Thorngate. Step into the double-story foyer, the first floor features a large and bright eat-in kitchen open to the family room, a private first floor office/5th bedroom, hardwood floors throughout and a stunning living room adjacent to the dining room. Upstairs are four large bedrooms with an impressive primary suite w/ vaulted ceilings, fireplace, large walk-in closet and private bath. The full size basement was finished in 2014, includes a full bath and plenty of rec space and storage! The private backyard has new brick paver patio and swingset. This is the largest model with over 3200 square feet, vaulted ceilings, 3 car garage and an open floorplan. Many updates throughout! Close to parks, expressway, shopping and award winning Deerfield schools!
Property Specifics
| Single Family | |
| — | |
| — | |
| 1995 | |
| Full | |
| — | |
| No | |
| 0.44 |
| Lake | |
| Thorngate | |
| 145 / Monthly | |
| Insurance,Other | |
| Lake Michigan | |
| Overhead Sewers | |
| 11207164 | |
| 16311140170000 |
Nearby Schools
| NAME: | DISTRICT: | DISTANCE: | |
|---|---|---|---|
|
Grade School
South Park Elementary School |
109 | — | |
|
Middle School
Charles J Caruso Middle School |
109 | Not in DB | |
|
High School
Deerfield High School |
113 | Not in DB | |
Property History
| DATE: | EVENT: | PRICE: | SOURCE: |
|---|---|---|---|
| 31 Oct, 2012 | Sold | $609,000 | MRED MLS |
| 5 Sep, 2012 | Under contract | $609,000 | MRED MLS |
| 29 Aug, 2012 | Listed for sale | $609,000 | MRED MLS |
| 3 Dec, 2021 | Sold | $705,000 | MRED MLS |
| 5 Oct, 2021 | Under contract | $715,000 | MRED MLS |
| — | Last price change | $725,000 | MRED MLS |
| 11 Sep, 2021 | Listed for sale | $725,000 | MRED MLS |
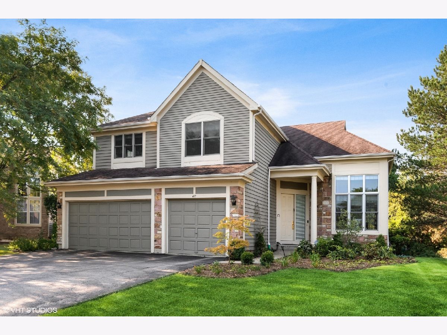
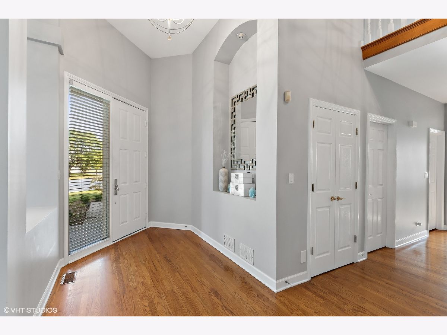
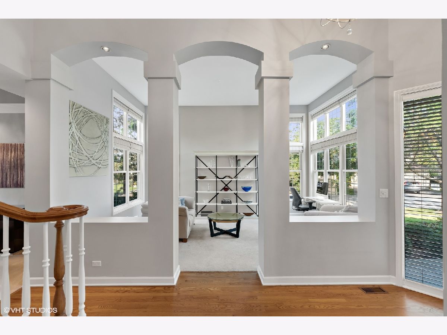
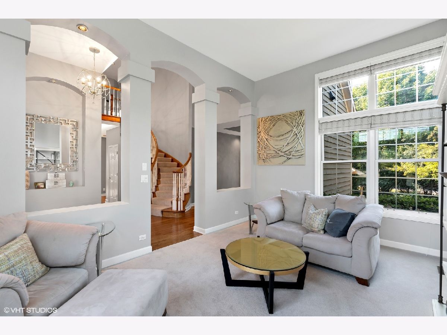
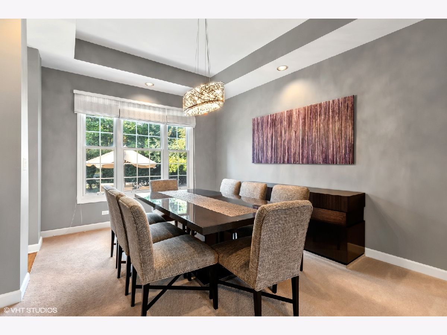
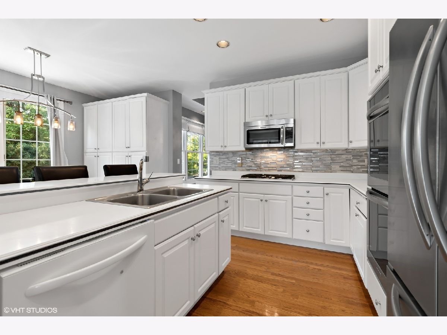
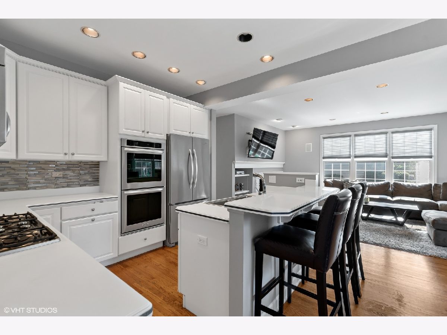
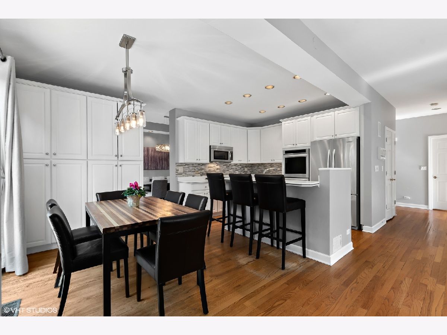
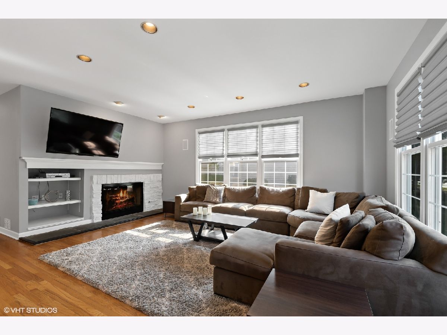
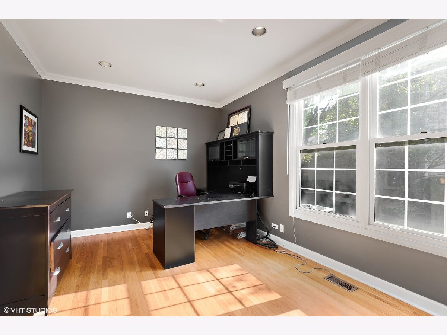
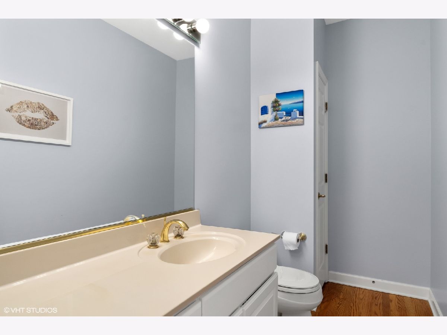
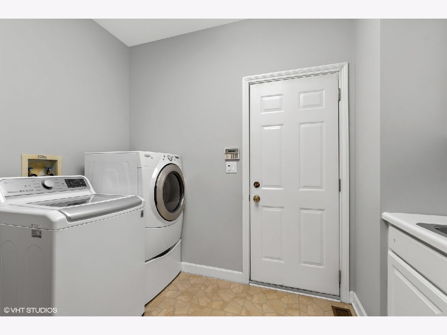
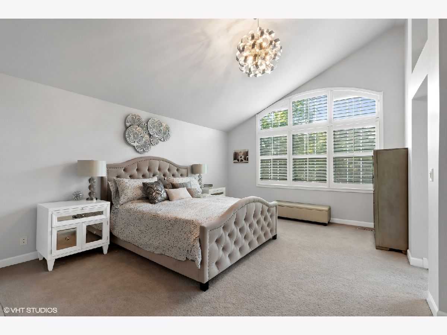
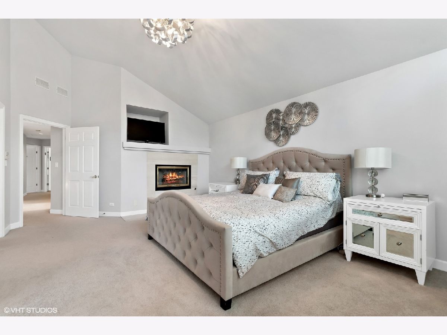
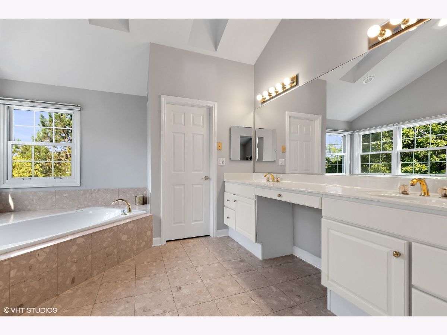
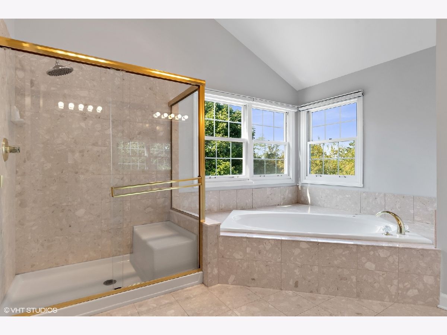
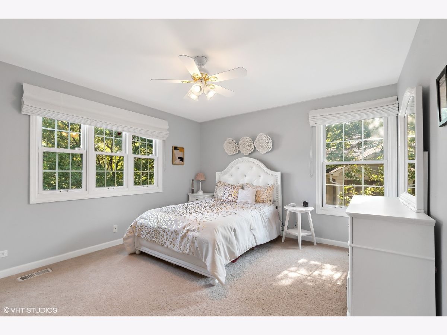
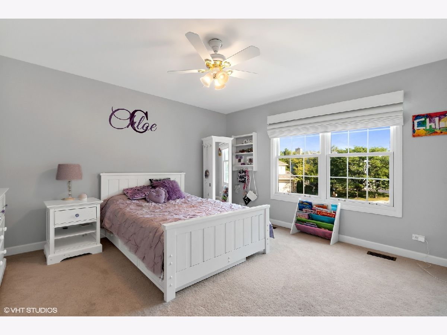
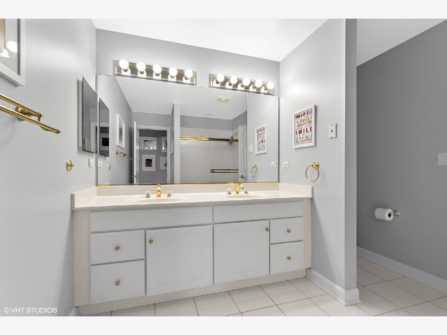
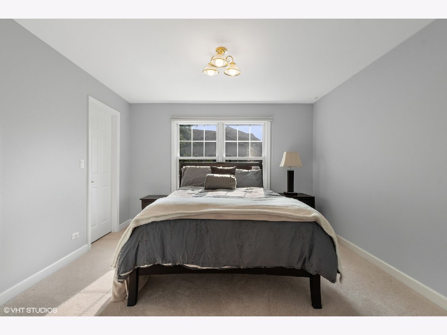
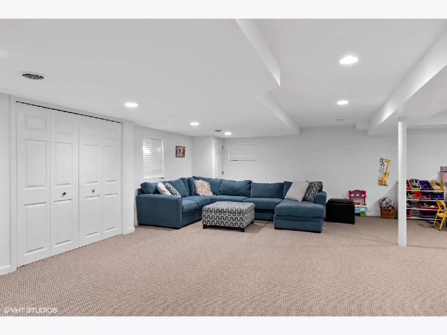
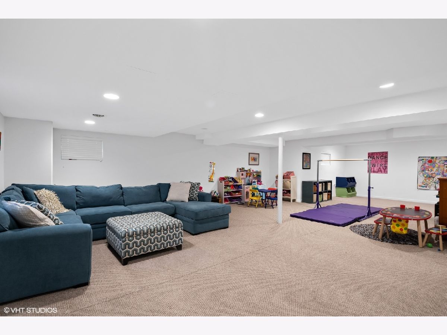
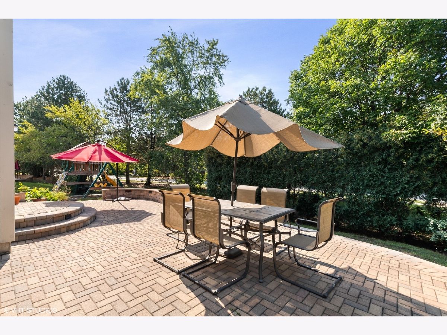
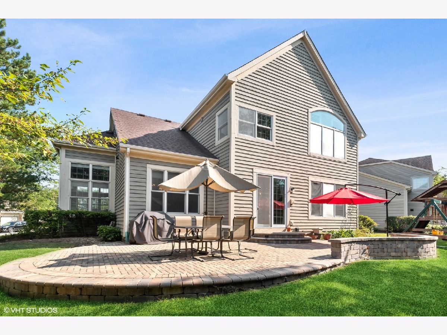
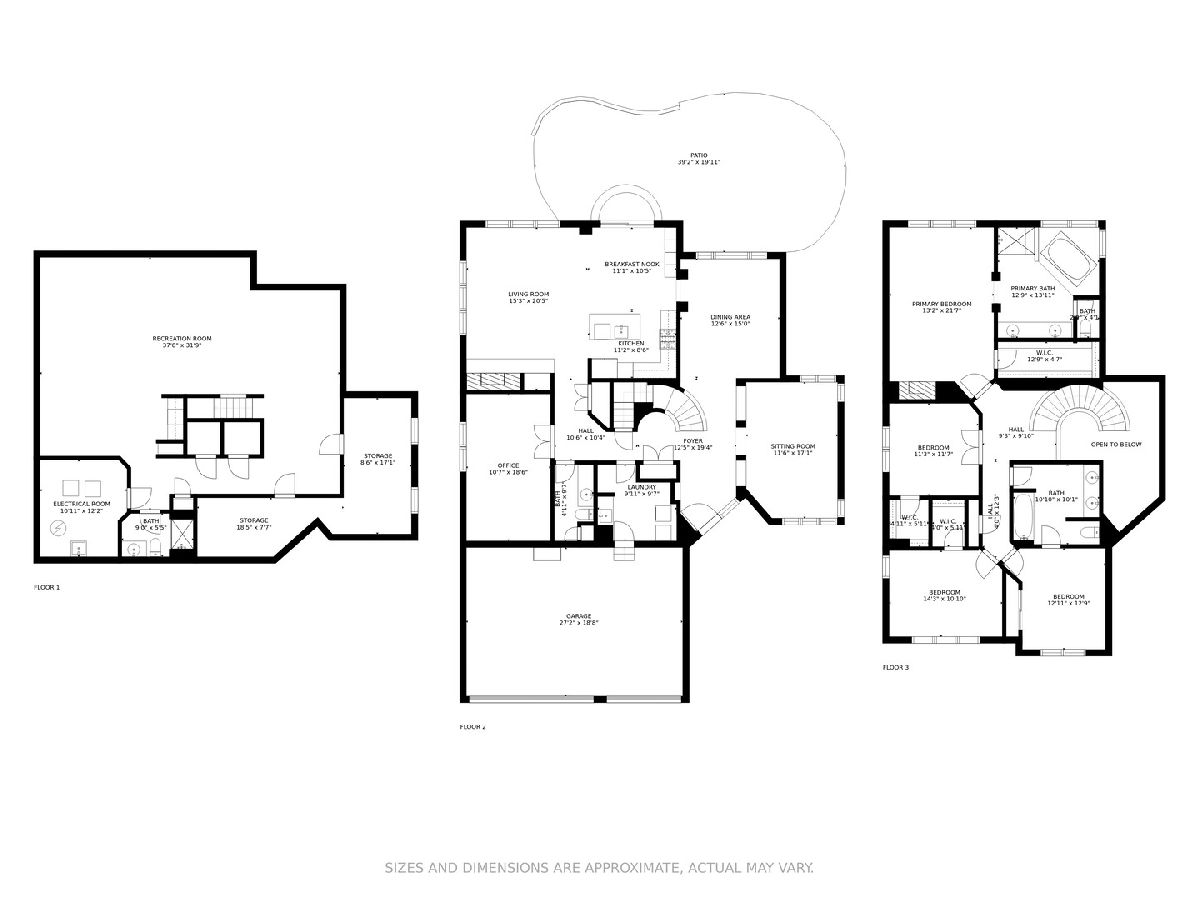
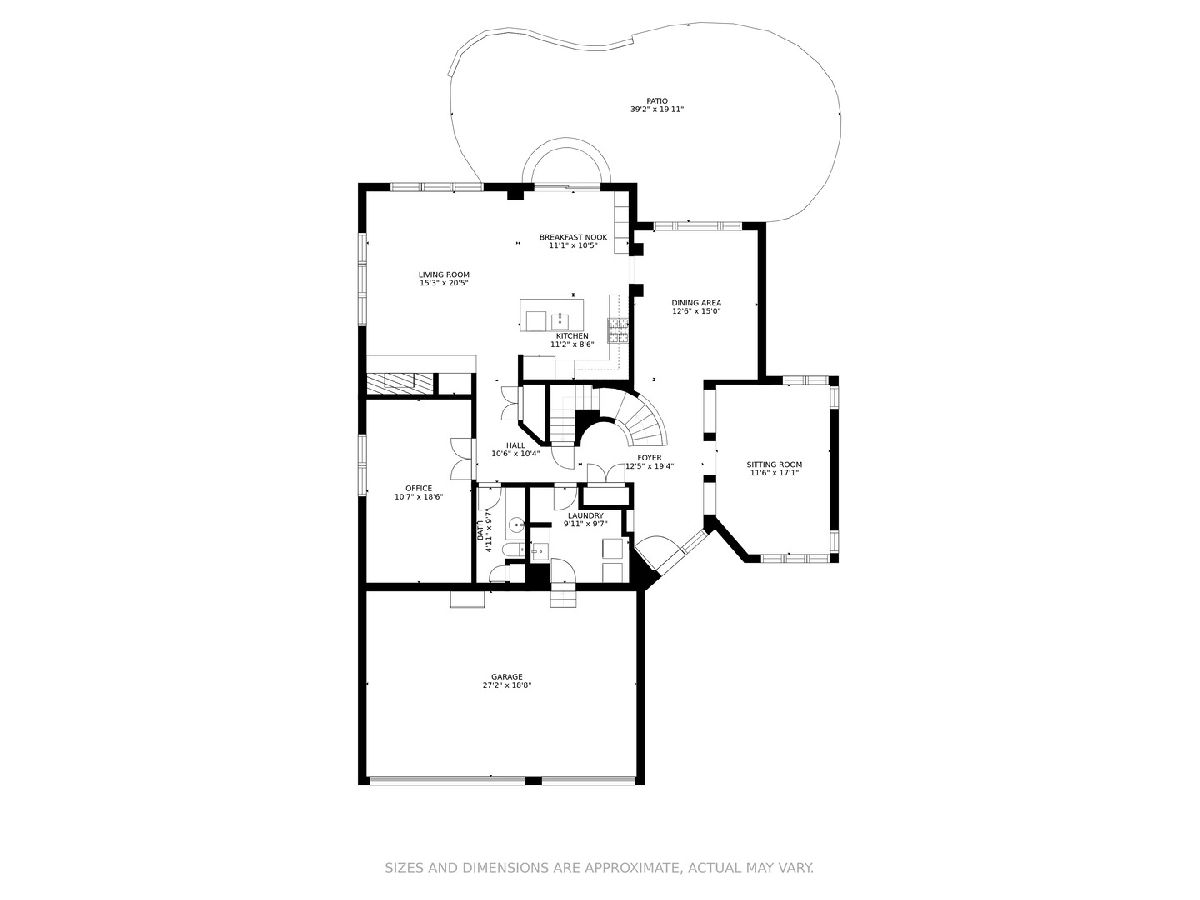
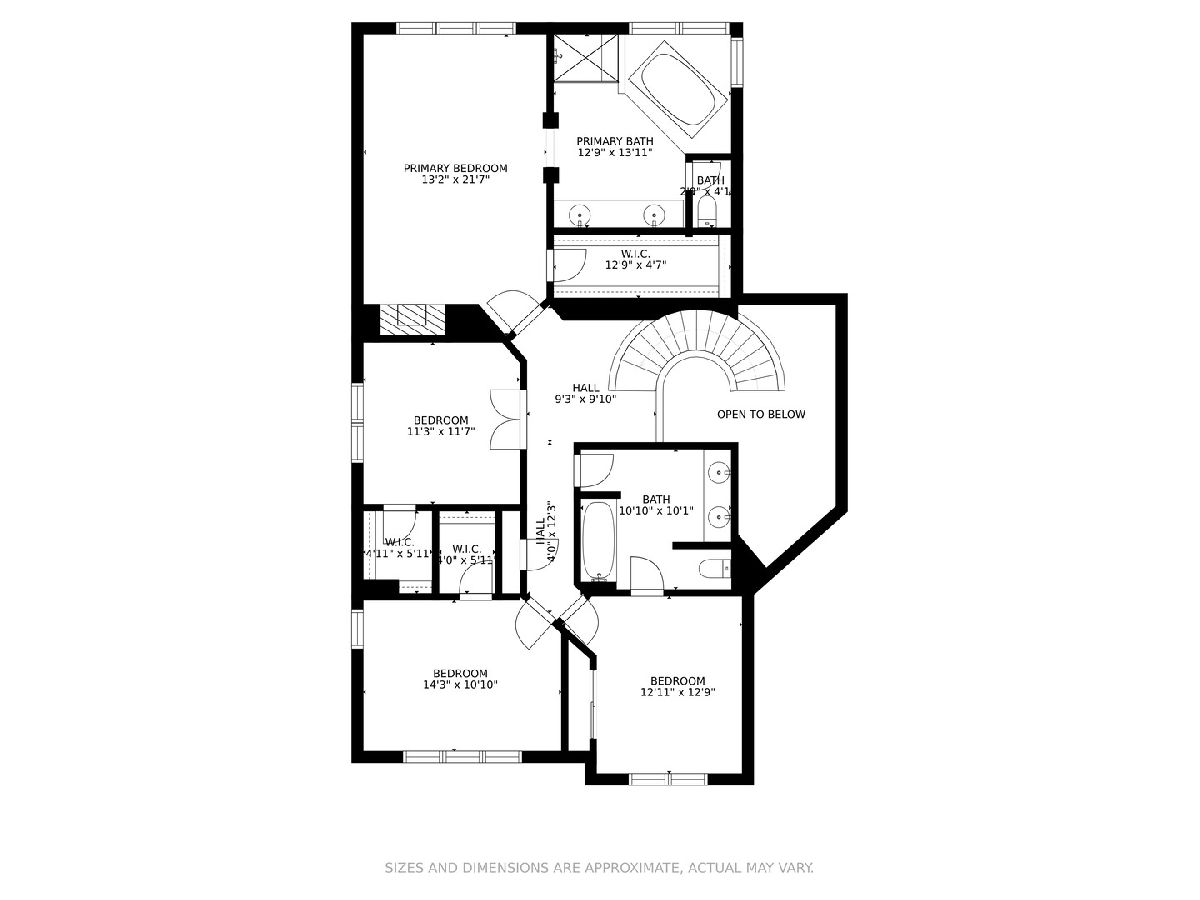
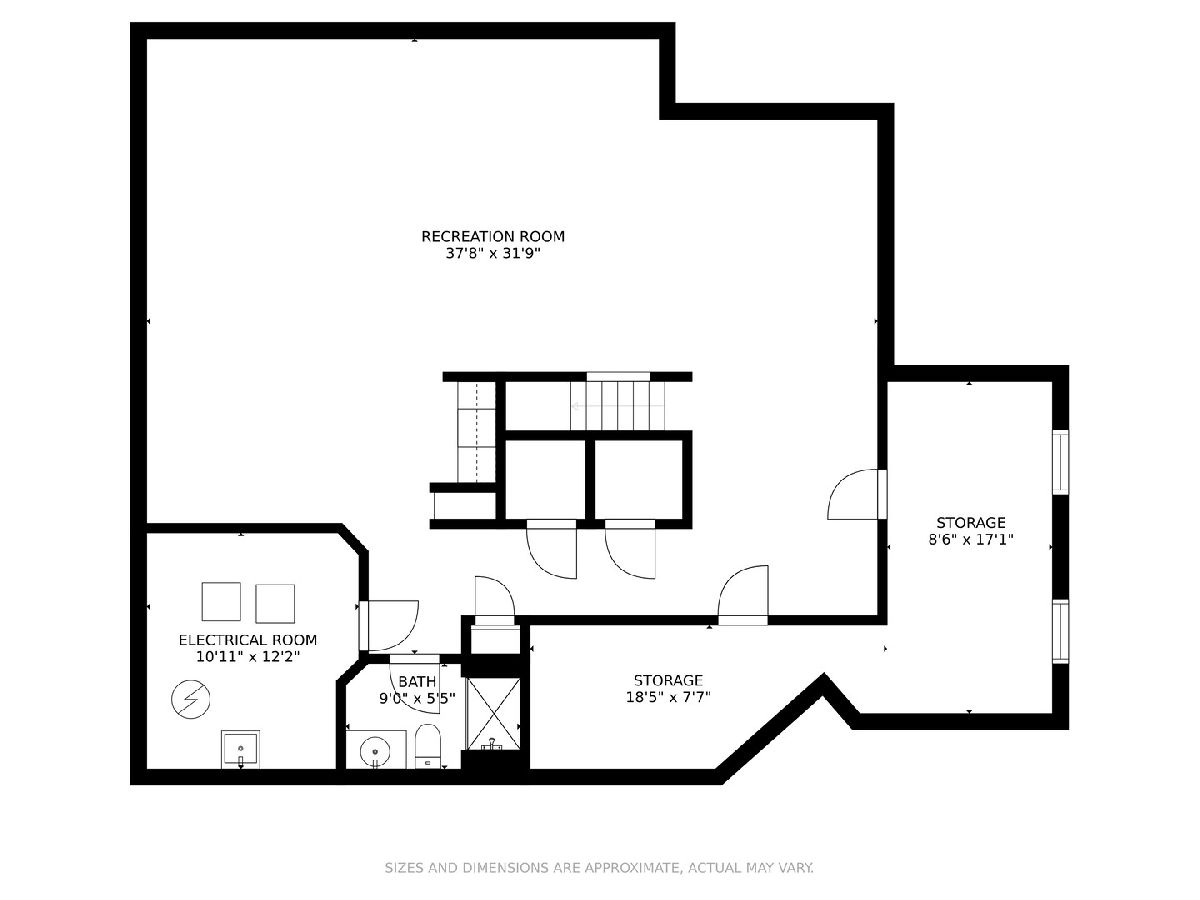
Room Specifics
Total Bedrooms: 4
Bedrooms Above Ground: 4
Bedrooms Below Ground: 0
Dimensions: —
Floor Type: Carpet
Dimensions: —
Floor Type: Carpet
Dimensions: —
Floor Type: Carpet
Full Bathrooms: 4
Bathroom Amenities: Separate Shower,Double Sink
Bathroom in Basement: 1
Rooms: Office
Basement Description: Unfinished
Other Specifics
| 3 | |
| Concrete Perimeter | |
| Asphalt | |
| Patio | |
| Corner Lot,Dimensions to Center of Road,Landscaped | |
| 62X164X118X44X38X125 | |
| Unfinished | |
| Full | |
| Vaulted/Cathedral Ceilings | |
| Double Oven, Dishwasher, Refrigerator, Disposal | |
| Not in DB | |
| Lake, Curbs, Sidewalks, Street Lights, Street Paved | |
| — | |
| — | |
| Gas Starter |
Tax History
| Year | Property Taxes |
|---|---|
| 2012 | $14,605 |
| 2021 | $15,358 |
Contact Agent
Nearby Similar Homes
Nearby Sold Comparables
Contact Agent
Listing Provided By
Compass



