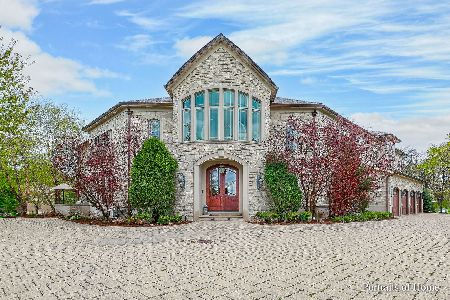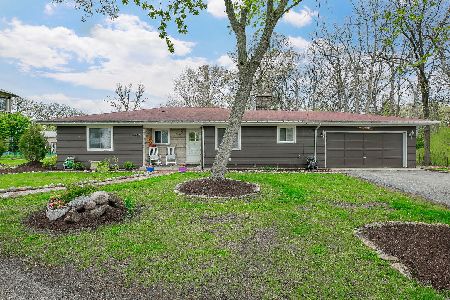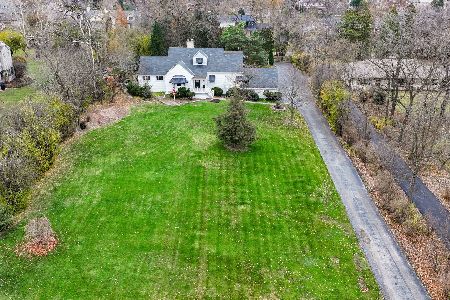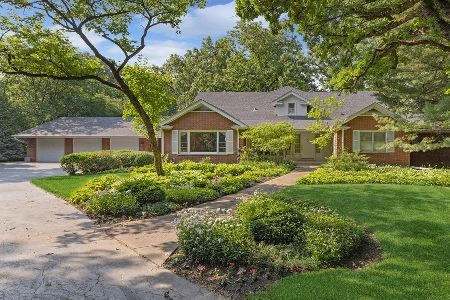411 Oak Brook Road, Oak Brook, Illinois 60523
$700,000
|
Sold
|
|
| Status: | Closed |
| Sqft: | 3,277 |
| Cost/Sqft: | $222 |
| Beds: | 3 |
| Baths: | 3 |
| Year Built: | 1992 |
| Property Taxes: | $8,571 |
| Days On Market: | 1961 |
| Lot Size: | 0,58 |
Description
This meticulously maintained 2 story custom built timeless one owner brick home is set on over a half acre with a park like yard and is ready for your immediate occupancy. The many special amenities include a chef's kitchen with high end Sub Zero, Wolf and Fisher Paykel appliances. A family room which opens to a very private yard and formal living room and dining room complete the first floor. The second floor has a huge primary bedroom suite which includes a fireplace with sitting area, balcony overlooking the garden and oversized bathroom, plus two extra bedrooms and full bath. The finished lower level with game area is the perfect gathering place for family and friends. A few additional perks to all owners would be the Oak Brook and Hinsdale Central school system, low taxes, community shopping and close proximity to all major expressways. In all, this charming home shows great pride of ownership and is ready for either your relaxed or formal living.
Property Specifics
| Single Family | |
| — | |
| Traditional | |
| 1992 | |
| Partial | |
| — | |
| No | |
| 0.58 |
| Du Page | |
| — | |
| — / Not Applicable | |
| None | |
| Lake Michigan | |
| Public Sewer | |
| 10845292 | |
| 0636200062 |
Nearby Schools
| NAME: | DISTRICT: | DISTANCE: | |
|---|---|---|---|
|
Grade School
Brook Forest Elementary School |
53 | — | |
|
Middle School
Butler Junior High School |
53 | Not in DB | |
|
High School
Hinsdale Central High School |
86 | Not in DB | |
Property History
| DATE: | EVENT: | PRICE: | SOURCE: |
|---|---|---|---|
| 12 Mar, 2021 | Sold | $700,000 | MRED MLS |
| 16 Jan, 2021 | Under contract | $729,000 | MRED MLS |
| — | Last price change | $729,000 | MRED MLS |
| 2 Sep, 2020 | Listed for sale | $748,500 | MRED MLS |
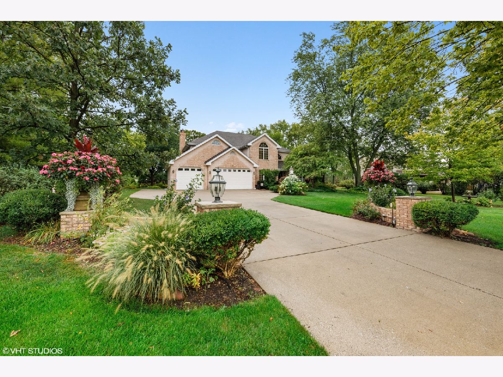
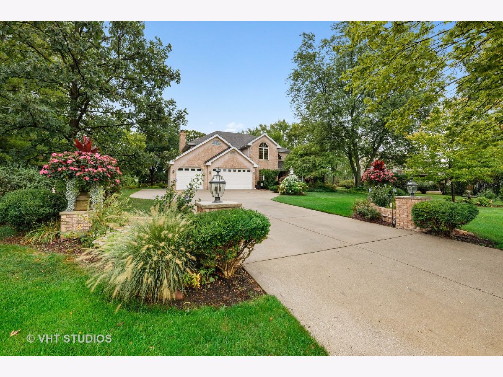
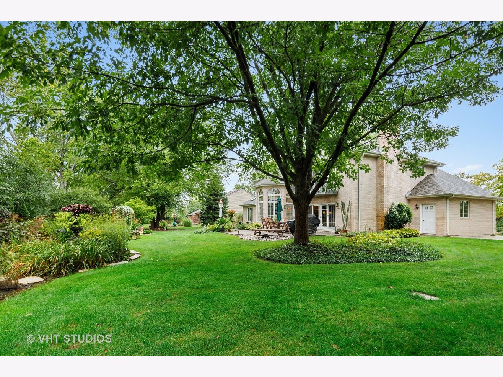
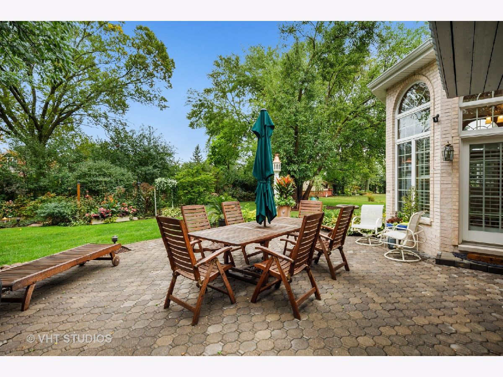
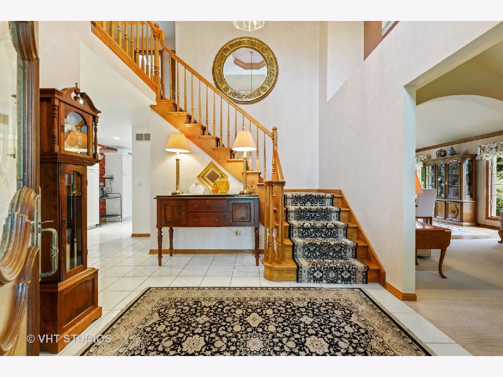
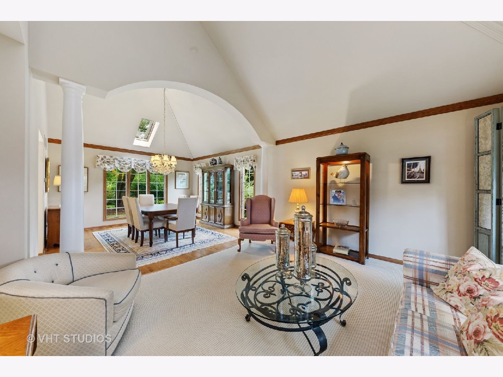
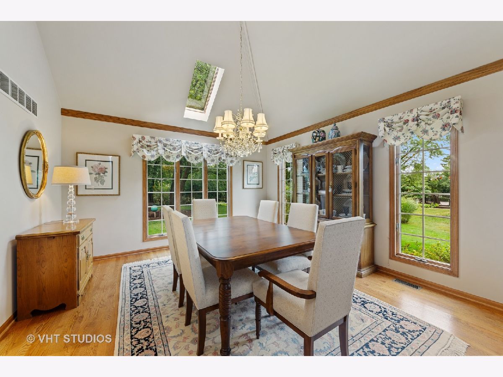
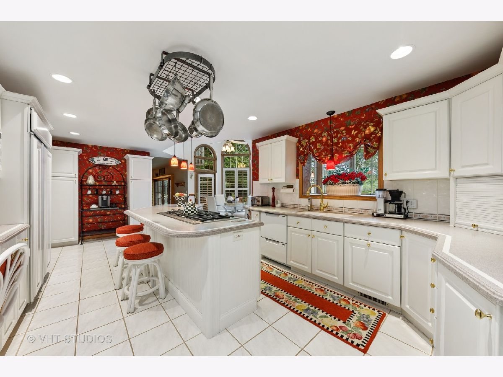
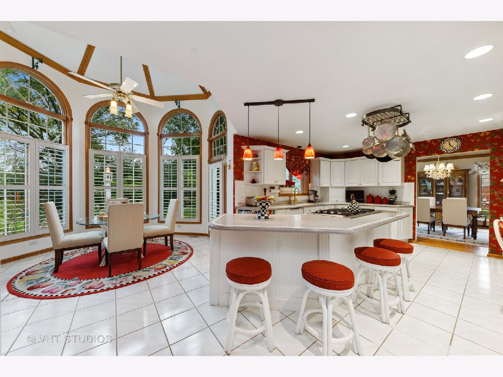
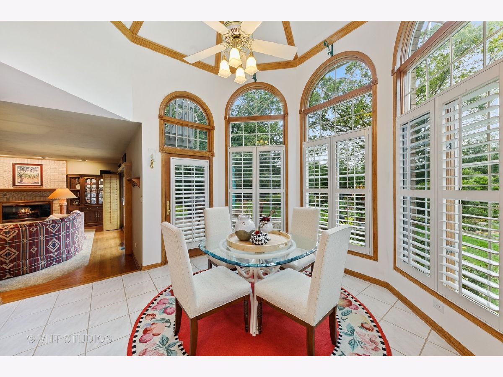
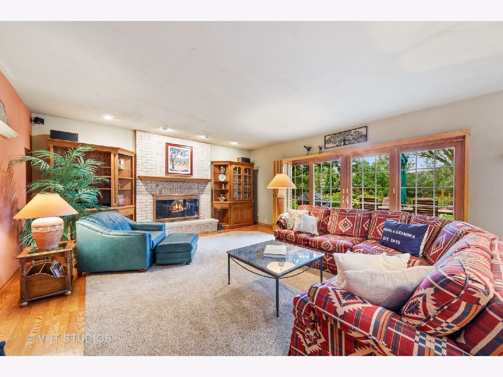
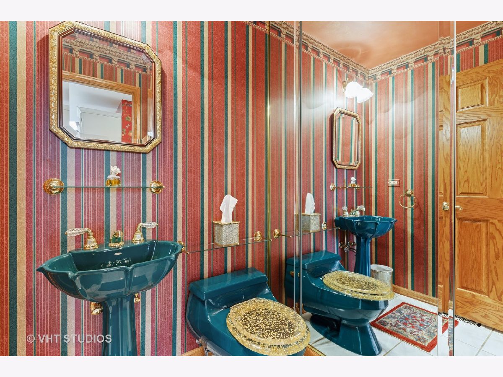
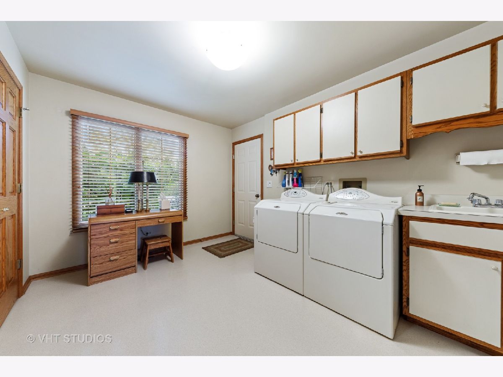
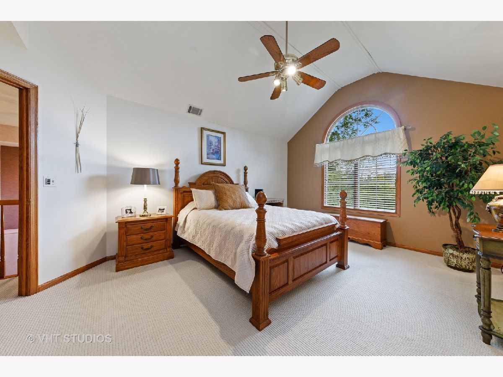
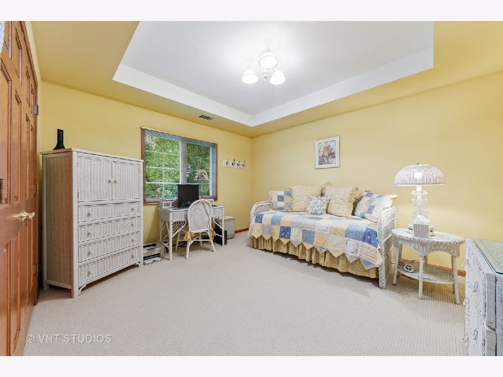
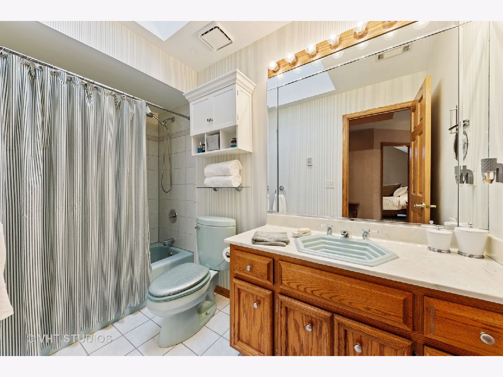
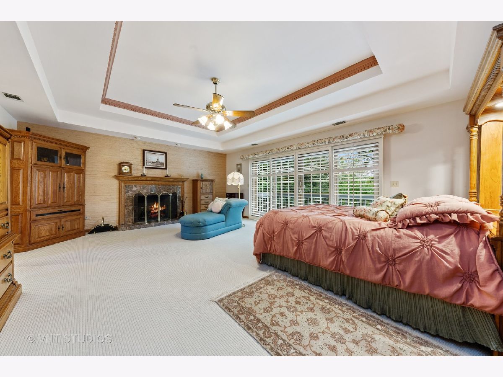
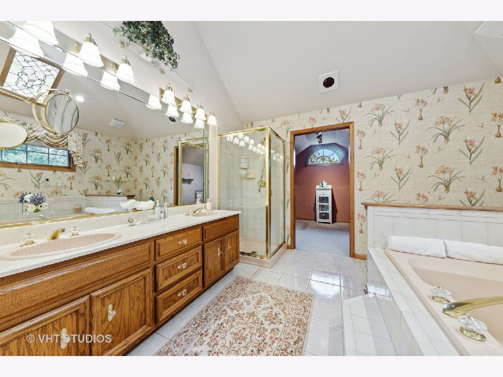
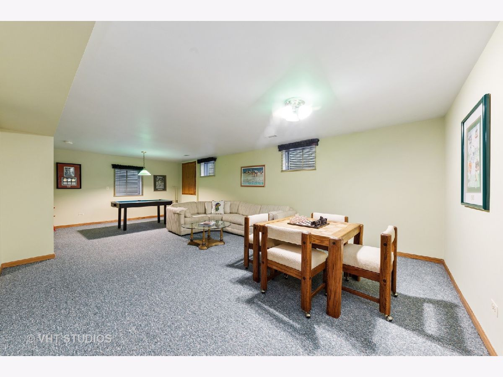
Room Specifics
Total Bedrooms: 3
Bedrooms Above Ground: 3
Bedrooms Below Ground: 0
Dimensions: —
Floor Type: Carpet
Dimensions: —
Floor Type: Carpet
Full Bathrooms: 3
Bathroom Amenities: Separate Shower,Double Sink,Soaking Tub
Bathroom in Basement: 0
Rooms: Breakfast Room,Foyer,Recreation Room,Storage
Basement Description: Partially Finished,Crawl
Other Specifics
| 3 | |
| Concrete Perimeter | |
| Concrete | |
| Balcony, Patio | |
| Landscaped | |
| 169 X 153 | |
| — | |
| Full | |
| Vaulted/Cathedral Ceilings, Skylight(s), First Floor Laundry, Walk-In Closet(s) | |
| Double Oven, Range, Microwave, Dishwasher, Refrigerator, Washer, Dryer, Disposal, Range Hood | |
| Not in DB | |
| Park | |
| — | |
| — | |
| Wood Burning, Gas Starter |
Tax History
| Year | Property Taxes |
|---|---|
| 2021 | $8,571 |
Contact Agent
Nearby Similar Homes
Nearby Sold Comparables
Contact Agent
Listing Provided By
Baird & Warner Real Estate

