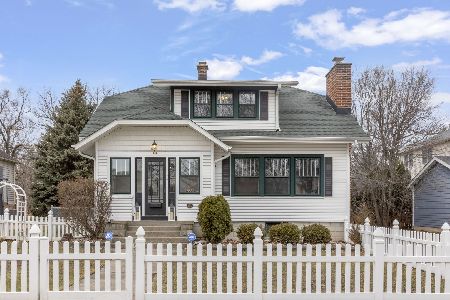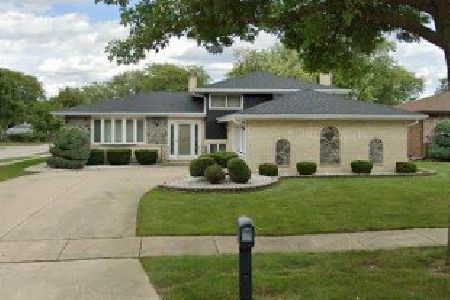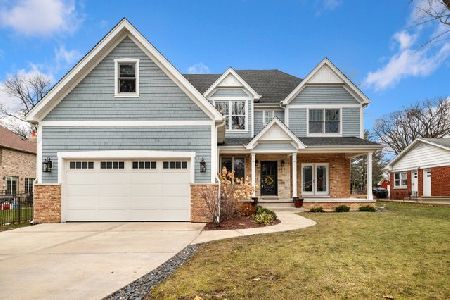411 Oak Street, Itasca, Illinois 60143
$707,000
|
Sold
|
|
| Status: | Closed |
| Sqft: | 3,336 |
| Cost/Sqft: | $229 |
| Beds: | 4 |
| Baths: | 4 |
| Year Built: | 1951 |
| Property Taxes: | $8,339 |
| Days On Market: | 2937 |
| Lot Size: | 0,40 |
Description
98% Complete. Better than new construction, lower taxes!! 2017 complete rebuild from the foundation up plus MORE! 75 foot wide lot allows for unique floor plan and 3 car garage. Open and versatile living spaces, 1st floor full bath, large mudroom with access from garage and backyard. Large open family room and kitchen with magnificent views of the expansive rear yard. Nantucket style home with reclaimed Chicago brick trim for authentic charm. Dining room features french doors that lead to the front porch for indoor/outdoor entertaining. All bedrooms have dramatic vaulted ceilings with views of the beautiful neighborhood or rear yard. Located down the block from the Forest Preserve. Located in top rated and award winning Itasca school district.
Property Specifics
| Single Family | |
| — | |
| Traditional | |
| 1951 | |
| Full | |
| — | |
| No | |
| 0.4 |
| Du Page | |
| — | |
| 0 / Not Applicable | |
| None | |
| Lake Michigan,Public | |
| Public Sewer | |
| 09857784 | |
| 0308318003 |
Nearby Schools
| NAME: | DISTRICT: | DISTANCE: | |
|---|---|---|---|
|
Grade School
Raymond Benson Primary School |
10 | — | |
|
Middle School
F E Peacock Middle School |
10 | Not in DB | |
|
High School
Lake Park High School |
108 | Not in DB | |
|
Alternate Elementary School
Elmer H Franzen Intermediate Sch |
— | Not in DB | |
Property History
| DATE: | EVENT: | PRICE: | SOURCE: |
|---|---|---|---|
| 18 Apr, 2014 | Sold | $260,788 | MRED MLS |
| 2 Mar, 2014 | Under contract | $285,000 | MRED MLS |
| 6 Jan, 2014 | Listed for sale | $285,000 | MRED MLS |
| 27 Jul, 2018 | Sold | $707,000 | MRED MLS |
| 23 Jun, 2018 | Under contract | $765,000 | MRED MLS |
| 15 Feb, 2018 | Listed for sale | $765,000 | MRED MLS |
| 10 Apr, 2023 | Sold | $810,000 | MRED MLS |
| 10 Mar, 2023 | Under contract | $835,000 | MRED MLS |
| 3 Mar, 2023 | Listed for sale | $835,000 | MRED MLS |
Room Specifics
Total Bedrooms: 4
Bedrooms Above Ground: 4
Bedrooms Below Ground: 0
Dimensions: —
Floor Type: Carpet
Dimensions: —
Floor Type: Carpet
Dimensions: —
Floor Type: Carpet
Full Bathrooms: 4
Bathroom Amenities: —
Bathroom in Basement: 1
Rooms: Office
Basement Description: Finished
Other Specifics
| 3 | |
| — | |
| Concrete | |
| — | |
| — | |
| 75X229 | |
| — | |
| Full | |
| Vaulted/Cathedral Ceilings, Hardwood Floors, Second Floor Laundry, First Floor Full Bath | |
| Double Oven, Microwave, Dishwasher, Refrigerator, Washer, Dryer, Stainless Steel Appliance(s), Range Hood | |
| Not in DB | |
| — | |
| — | |
| — | |
| — |
Tax History
| Year | Property Taxes |
|---|---|
| 2014 | $6,251 |
| 2018 | $8,339 |
| 2023 | $16,495 |
Contact Agent
Nearby Similar Homes
Nearby Sold Comparables
Contact Agent
Listing Provided By
L.W. Reedy Real Estate






