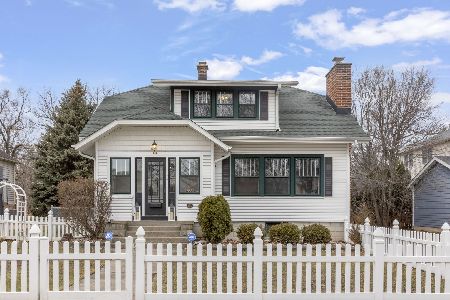412 Oak Street, Itasca, Illinois 60143
$335,000
|
Sold
|
|
| Status: | Closed |
| Sqft: | 1,674 |
| Cost/Sqft: | $207 |
| Beds: | 3 |
| Baths: | 3 |
| Year Built: | 1940 |
| Property Taxes: | $7,526 |
| Days On Market: | 3646 |
| Lot Size: | 0,41 |
Description
In updating their home the current owners have managed to preserve the integrity of this impeccably maintained brick and stone "TUDOR" home. There is so much to love here: the Oversized Wooded in Town Lot, big Kitchen with tons of cabinets, Large Bedrooms upstairs (bonus room with sitting area could be used as a 4th bedroom), updated Electrical and Plumbing, 2 Wood Burning Fireplaces, remodelled Baths, Arched Doorways, new Interior Doors, Beamed Ceiling, Atrium, Finished Rec Rm w/Bar. The Attached Shed is big enough to store a 3rd car or motorcyle. Accessability to the Forest Preserve, Town and the Train..
Property Specifics
| Single Family | |
| — | |
| Tudor | |
| 1940 | |
| Full,Walkout | |
| — | |
| No | |
| 0.41 |
| Du Page | |
| — | |
| 0 / Not Applicable | |
| None | |
| Lake Michigan | |
| Public Sewer | |
| 09159621 | |
| 0308312019 |
Nearby Schools
| NAME: | DISTRICT: | DISTANCE: | |
|---|---|---|---|
|
Grade School
Raymond Benson Primary School |
10 | — | |
|
Middle School
F E Peacock Middle School |
10 | Not in DB | |
|
High School
Lake Park High School |
108 | Not in DB | |
|
Alternate Elementary School
Elmer H Franzen Intermediate Sch |
— | Not in DB | |
Property History
| DATE: | EVENT: | PRICE: | SOURCE: |
|---|---|---|---|
| 14 Nov, 2007 | Sold | $351,500 | MRED MLS |
| 24 Sep, 2007 | Under contract | $364,900 | MRED MLS |
| — | Last price change | $374,900 | MRED MLS |
| 13 Jun, 2007 | Listed for sale | $384,900 | MRED MLS |
| 15 Jun, 2016 | Sold | $335,000 | MRED MLS |
| 10 May, 2016 | Under contract | $347,000 | MRED MLS |
| — | Last price change | $350,000 | MRED MLS |
| 8 Mar, 2016 | Listed for sale | $355,000 | MRED MLS |
Room Specifics
Total Bedrooms: 3
Bedrooms Above Ground: 3
Bedrooms Below Ground: 0
Dimensions: —
Floor Type: Carpet
Dimensions: —
Floor Type: Vinyl
Full Bathrooms: 3
Bathroom Amenities: —
Bathroom in Basement: 1
Rooms: Atrium,Bonus Room,Recreation Room,Storage
Basement Description: Finished
Other Specifics
| 2 | |
| — | |
| Asphalt | |
| — | |
| — | |
| 114X159X113X158 | |
| — | |
| None | |
| Skylight(s), Bar-Dry, Hardwood Floors, First Floor Bedroom, First Floor Full Bath | |
| Range, Microwave, Dishwasher, Refrigerator, Washer, Dryer | |
| Not in DB | |
| — | |
| — | |
| — | |
| Wood Burning |
Tax History
| Year | Property Taxes |
|---|---|
| 2007 | $5,377 |
| 2016 | $7,526 |
Contact Agent
Contact Agent
Listing Provided By
RE/MAX Central Inc.





