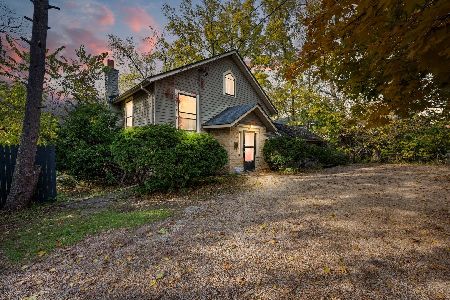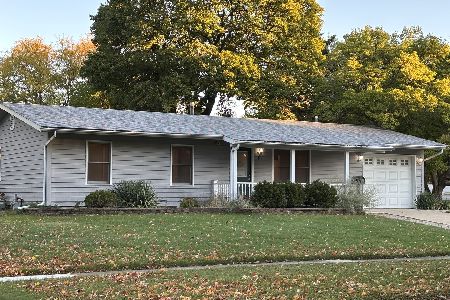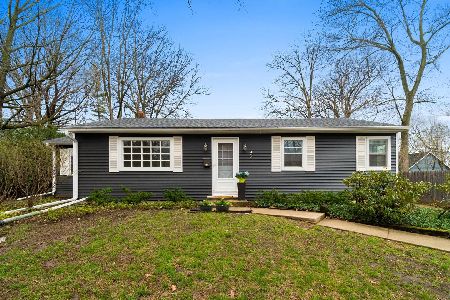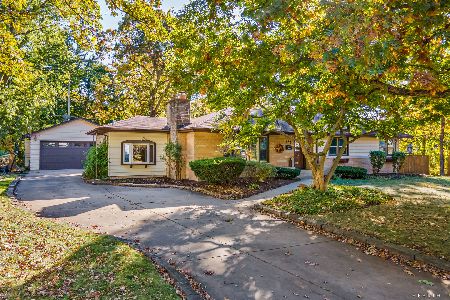411 Oakwood Drive, Geneva, Illinois 60134
$245,000
|
Sold
|
|
| Status: | Closed |
| Sqft: | 1,933 |
| Cost/Sqft: | $129 |
| Beds: | 4 |
| Baths: | 2 |
| Year Built: | 1958 |
| Property Taxes: | $7,955 |
| Days On Market: | 2772 |
| Lot Size: | 0,39 |
Description
Very nice remodeled Cape Cod in a beautiful neighborhood! House features updated kitchen with granite countertops and stainless steel appliances, new flooring throughout, new paint, updated bathrooms, and newly-finished basement. Main level includes kitchen, living room, two eating areas, full bathroom, and room that could be used as either master suite or office. Upper level includes three bedrooms and full bathroom. Basement is newly-finished as a recreation/media room. Lot is nearly 2/5 of an acre and has many trees. Very nice rear deck with plenty of room for outdoor entertaining. Spacious 2-car garage. House is in one of the best school districts in Illinois (Harrison Street Elementary, Geneva Middle, and Geneva High). Walking distance to Downtown Geneva and all its popular restaurants and shops!
Property Specifics
| Single Family | |
| — | |
| — | |
| 1958 | |
| Partial | |
| — | |
| No | |
| 0.39 |
| Kane | |
| — | |
| 0 / Not Applicable | |
| None | |
| Public | |
| Public Sewer | |
| 09990374 | |
| 1202326001 |
Nearby Schools
| NAME: | DISTRICT: | DISTANCE: | |
|---|---|---|---|
|
Grade School
Harrison Street Elementary Schoo |
304 | — | |
|
Middle School
Geneva Middle School |
304 | Not in DB | |
|
High School
Geneva Community High School |
304 | Not in DB | |
Property History
| DATE: | EVENT: | PRICE: | SOURCE: |
|---|---|---|---|
| 10 Nov, 2016 | Sold | $180,375 | MRED MLS |
| 17 Oct, 2016 | Under contract | $214,900 | MRED MLS |
| — | Last price change | $229,900 | MRED MLS |
| 31 Aug, 2016 | Listed for sale | $229,900 | MRED MLS |
| 11 Oct, 2018 | Sold | $245,000 | MRED MLS |
| 18 Jul, 2018 | Under contract | $249,000 | MRED MLS |
| 18 Jun, 2018 | Listed for sale | $249,000 | MRED MLS |
Room Specifics
Total Bedrooms: 4
Bedrooms Above Ground: 4
Bedrooms Below Ground: 0
Dimensions: —
Floor Type: —
Dimensions: —
Floor Type: —
Dimensions: —
Floor Type: —
Full Bathrooms: 2
Bathroom Amenities: —
Bathroom in Basement: 0
Rooms: Breakfast Room
Basement Description: Partially Finished
Other Specifics
| 2 | |
| — | |
| — | |
| — | |
| — | |
| 135' X 148' | |
| — | |
| Full | |
| — | |
| Range, Microwave, Dishwasher, Refrigerator | |
| Not in DB | |
| — | |
| — | |
| — | |
| — |
Tax History
| Year | Property Taxes |
|---|---|
| 2016 | $8,047 |
| 2018 | $7,955 |
Contact Agent
Nearby Similar Homes
Nearby Sold Comparables
Contact Agent
Listing Provided By
Porcayo & Associates Realty










