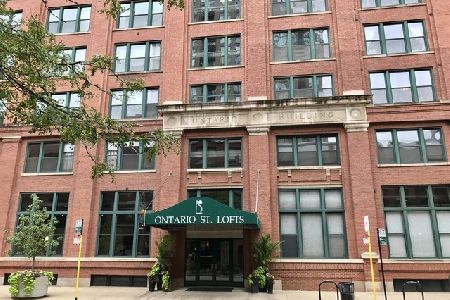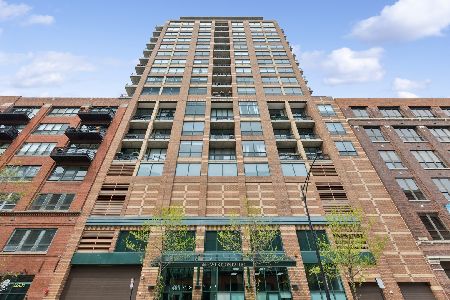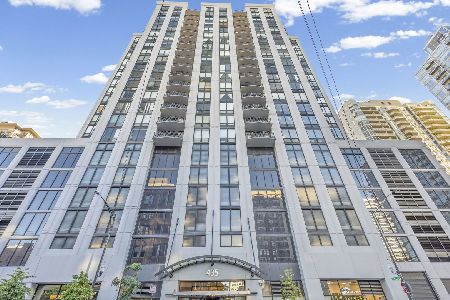411 Ontario Street, Near North Side, Chicago, Illinois 60654
$469,000
|
Sold
|
|
| Status: | Closed |
| Sqft: | 1,250 |
| Cost/Sqft: | $375 |
| Beds: | 2 |
| Baths: | 2 |
| Year Built: | 1908 |
| Property Taxes: | $9,873 |
| Days On Market: | 611 |
| Lot Size: | 0,00 |
Description
Experience urban luxury redefined in this impeccably transformed Ontario Street penthouse LOFT! Seamlessly blending modern sophistication with industrial charm. This meticulously crafted one-bedroom, two-bath oasis boasts spacious living areas flooded with natural light, showcasing exquisite attention to deal at every turn. Revel in the seamless fusion of form and function with stunning finishes throughout, timber ceiling and pillars, hardwood floors, woodburning fireplace with marble surround, balcony offering stupendous sunset and city landscape views! Gourmet kitchen with granite countertops stainless appliances, in-unit laundry and a lavish primary suite with a fabulous fitted closet and luxurious bath! Discover the epitome of upscale city living in the heart of River North in this special redesigned space where every element exudes redefined elegance and contemporary flair! The building offers 24-hour doorperson service, a spectacular rooftop deck with 3 BBQs for your use all year all-year-long outdoor furniture and lovely landscaping to bring it all together for an incredible outdoor experience also boasts 360-degree views of this amazing city, well-equipped work, and yoga room for your use 24/7, storage, bicycle room storage, pet friendly and the Luxor One receiving room system for packages. The sales price also includes one indoor heated parking space with no extra assessment or tax!
Property Specifics
| Condos/Townhomes | |
| 7 | |
| — | |
| 1908 | |
| — | |
| — | |
| No | |
| — |
| Cook | |
| Ontario Street Lofts | |
| 839 / Monthly | |
| — | |
| — | |
| — | |
| 12020177 | |
| 17091280171087 |
Nearby Schools
| NAME: | DISTRICT: | DISTANCE: | |
|---|---|---|---|
|
Grade School
Ogden Elementary |
299 | — | |
Property History
| DATE: | EVENT: | PRICE: | SOURCE: |
|---|---|---|---|
| 25 Jan, 2018 | Sold | $395,000 | MRED MLS |
| 5 Jan, 2018 | Under contract | $439,900 | MRED MLS |
| — | Last price change | $459,900 | MRED MLS |
| 3 Nov, 2017 | Listed for sale | $459,900 | MRED MLS |
| 22 Jul, 2018 | Under contract | $0 | MRED MLS |
| 20 Jul, 2018 | Listed for sale | $0 | MRED MLS |
| 28 Jun, 2024 | Sold | $469,000 | MRED MLS |
| 6 Jun, 2024 | Under contract | $469,000 | MRED MLS |
| 9 Apr, 2024 | Listed for sale | $469,000 | MRED MLS |
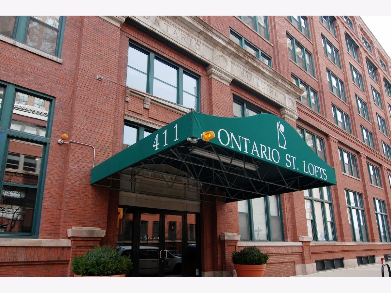
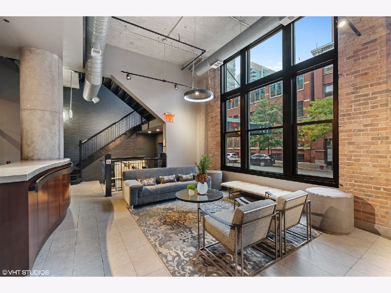
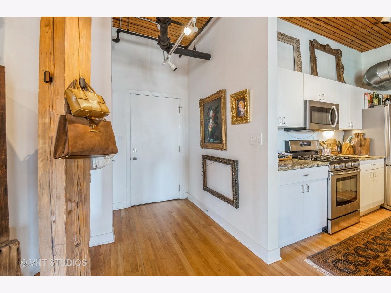
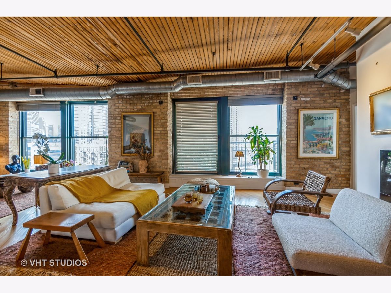
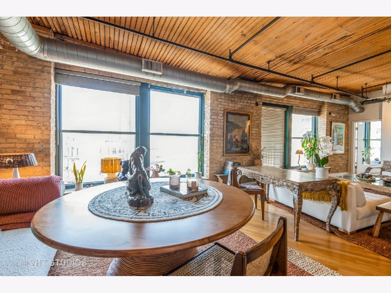
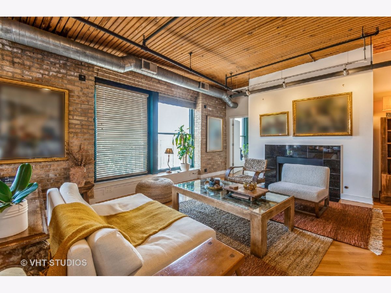
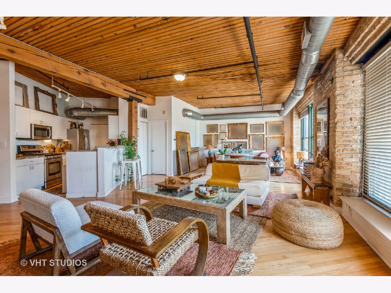
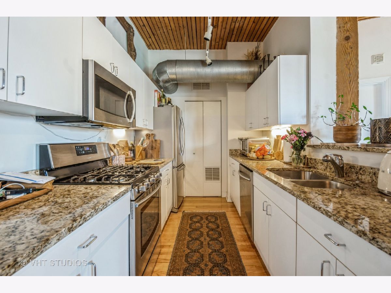
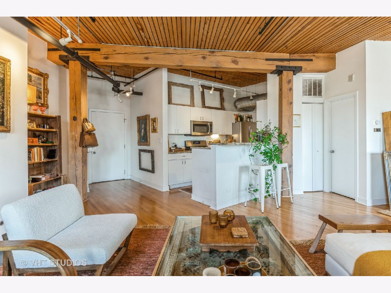
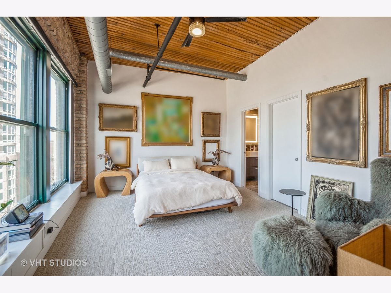
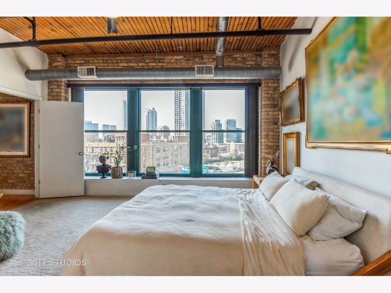
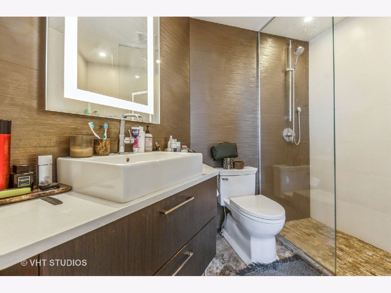
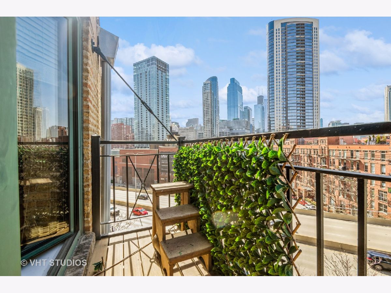
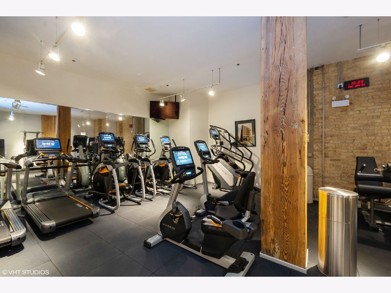
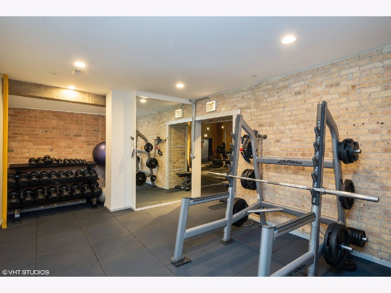
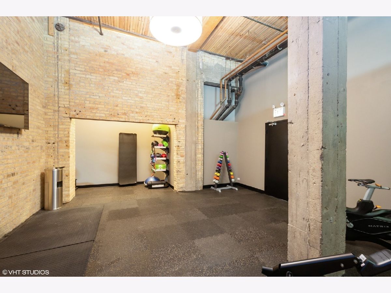
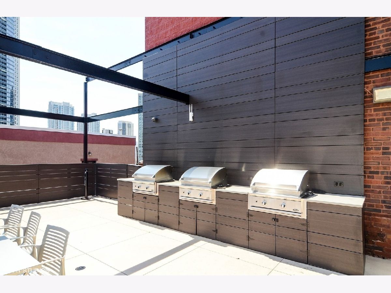
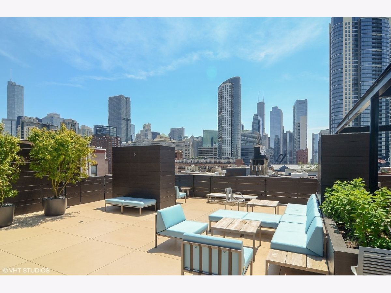
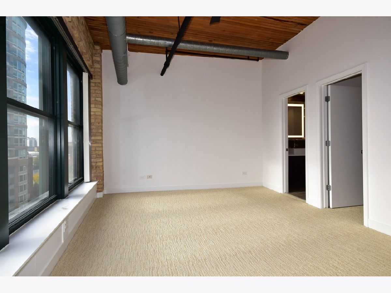
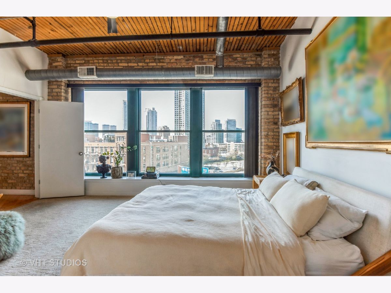
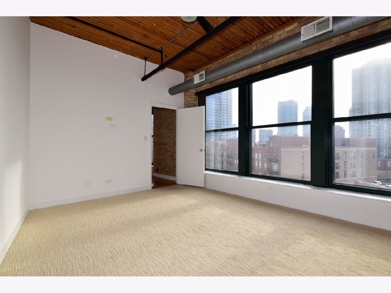
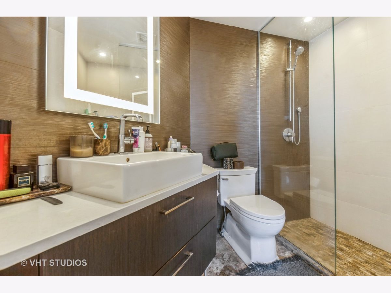
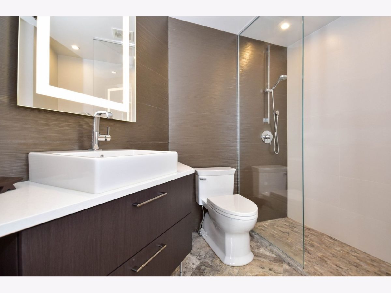
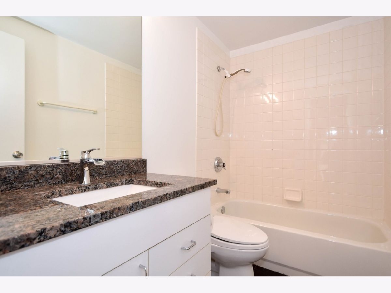
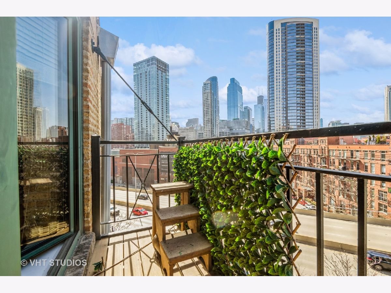
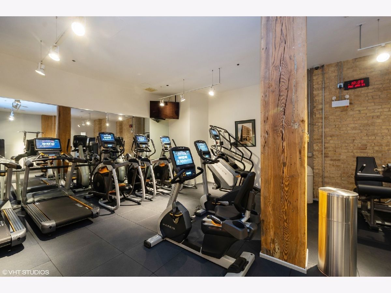
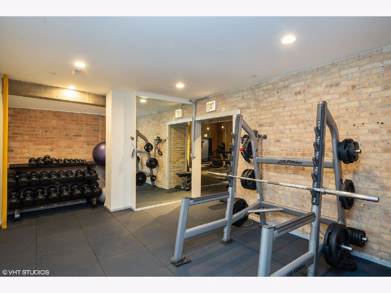
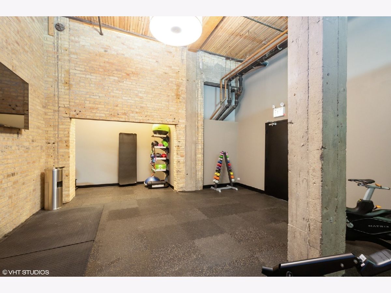
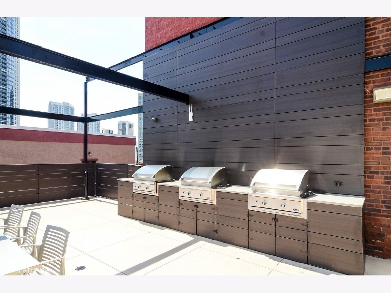
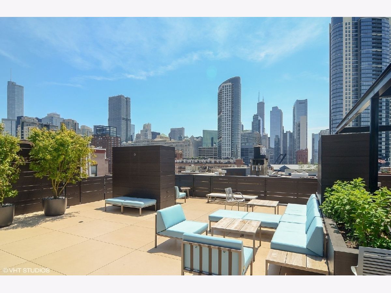
Room Specifics
Total Bedrooms: 2
Bedrooms Above Ground: 2
Bedrooms Below Ground: 0
Dimensions: —
Floor Type: —
Full Bathrooms: 2
Bathroom Amenities: Separate Shower
Bathroom in Basement: 0
Rooms: —
Basement Description: None
Other Specifics
| 1 | |
| — | |
| — | |
| — | |
| — | |
| COMMON | |
| — | |
| — | |
| — | |
| — | |
| Not in DB | |
| — | |
| — | |
| — | |
| — |
Tax History
| Year | Property Taxes |
|---|---|
| 2018 | $7,096 |
| 2024 | $9,873 |
Contact Agent
Nearby Similar Homes
Nearby Sold Comparables
Contact Agent
Listing Provided By
Baird & Warner

