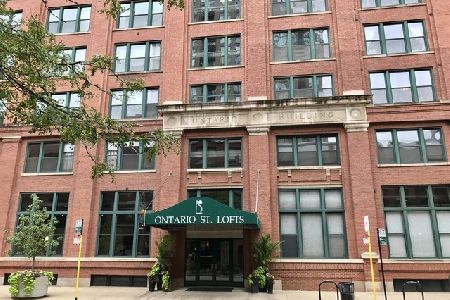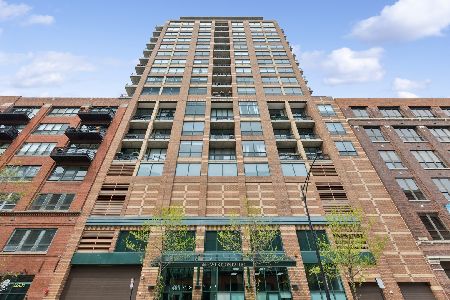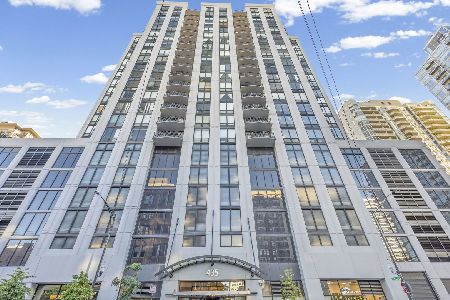411 Ontario Street, Near North Side, Chicago, Illinois 60654
$439,000
|
Sold
|
|
| Status: | Closed |
| Sqft: | 0 |
| Cost/Sqft: | — |
| Beds: | 2 |
| Baths: | 2 |
| Year Built: | 1910 |
| Property Taxes: | $9,072 |
| Days On Market: | 186 |
| Lot Size: | 0,00 |
Description
Opportunity is knocking at the iconic Ontario Street Lofts in the heart of vibrant River North! This home blends authentic architectural details with tasteful designer finishes to create the expansive living space including original concrete ceiling, exposed brick, concrete ceiling and pillars, oak hardwood floors, wood burning fireplace with a floor to ceiling surround and a built-in wine rack with for storage for 50 bottles! The open- concept floorplan impresses with a stunning chef kitchen , 46-inch cherrywood cabinets, ss appliances gorgeous glimmering granite countertops and large island perfect for entertaining! The primary bedroom is generously sized with fitted closets and private bath, while the second bed is enhanced with full height walls 2 windows and a dedicated sitting area! Both baths have been tastefully renovated, and the home also includes custom doors, designer lighting , window treatment and fitted closets throughout. Unit also includes one indoor heated parking space with no additional assessment or tax and one storage locker . Pets invited. No rental cap perfect for investors ! THIS HOME IS BEING SOLD AS IS AND PRICED TO SELL!
Property Specifics
| Condos/Townhomes | |
| 7 | |
| — | |
| 1910 | |
| — | |
| LOFT | |
| No | |
| — |
| Cook | |
| Ontario Street Lofts | |
| 788 / Monthly | |
| — | |
| — | |
| — | |
| 12388205 | |
| 17091280171030 |
Nearby Schools
| NAME: | DISTRICT: | DISTANCE: | |
|---|---|---|---|
|
Grade School
Ogden International |
299 | — | |
Property History
| DATE: | EVENT: | PRICE: | SOURCE: |
|---|---|---|---|
| 6 Aug, 2015 | Sold | $439,000 | MRED MLS |
| 18 Jun, 2015 | Under contract | $439,000 | MRED MLS |
| 9 Jun, 2015 | Listed for sale | $439,000 | MRED MLS |
| 2 Aug, 2019 | Sold | $439,000 | MRED MLS |
| 25 Jun, 2019 | Under contract | $439,000 | MRED MLS |
| — | Last price change | $449,000 | MRED MLS |
| 22 Apr, 2019 | Listed for sale | $475,000 | MRED MLS |
| 2 Sep, 2025 | Sold | $439,000 | MRED MLS |
| 13 Jun, 2025 | Under contract | $439,000 | MRED MLS |
| 9 Jun, 2025 | Listed for sale | $439,000 | MRED MLS |

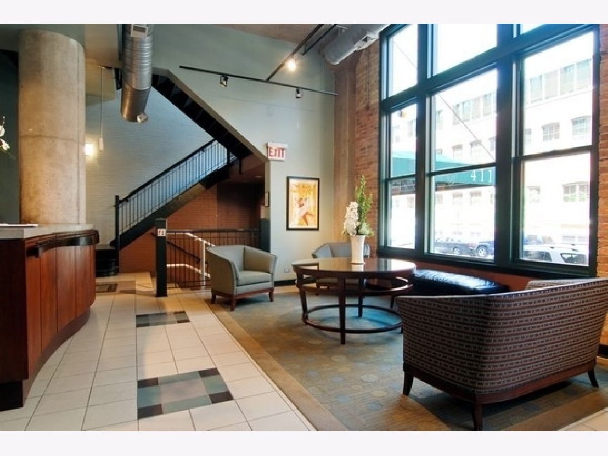
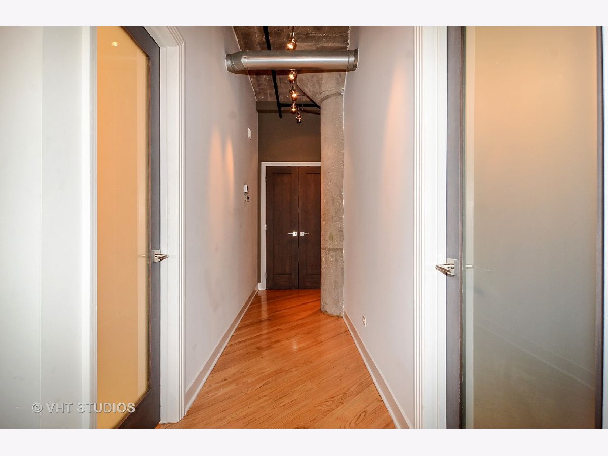
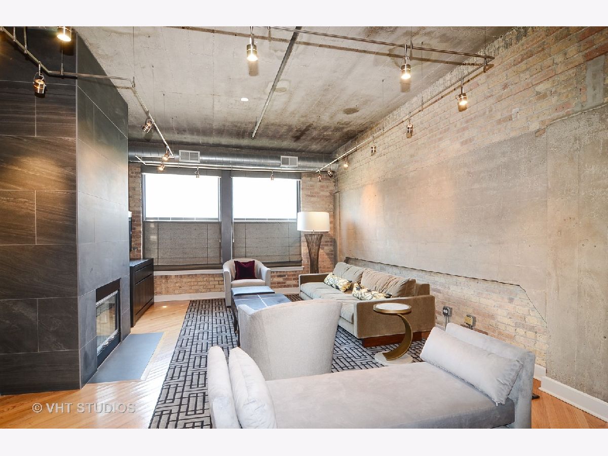
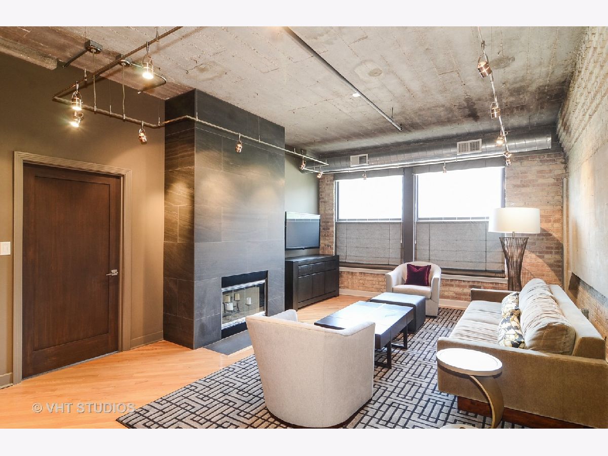
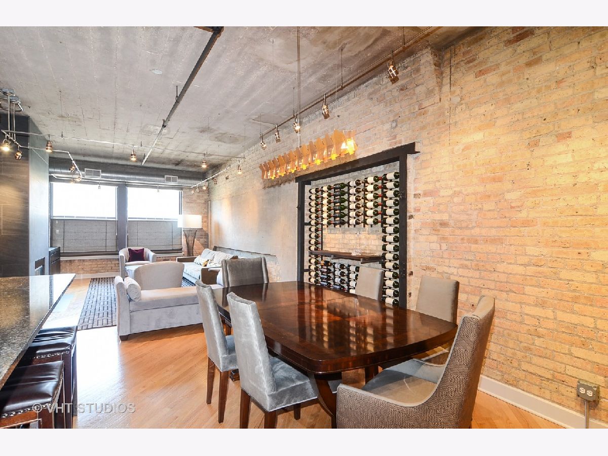

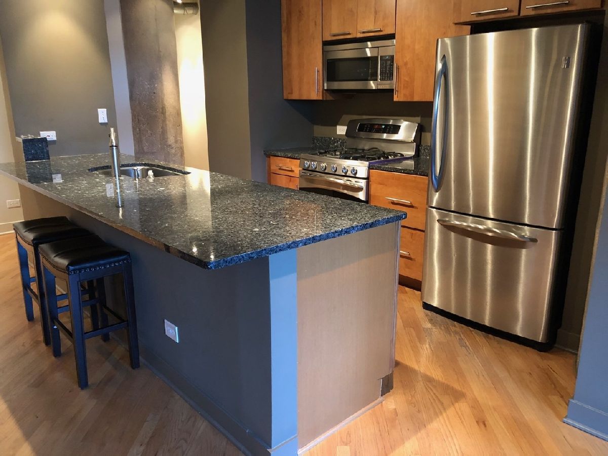
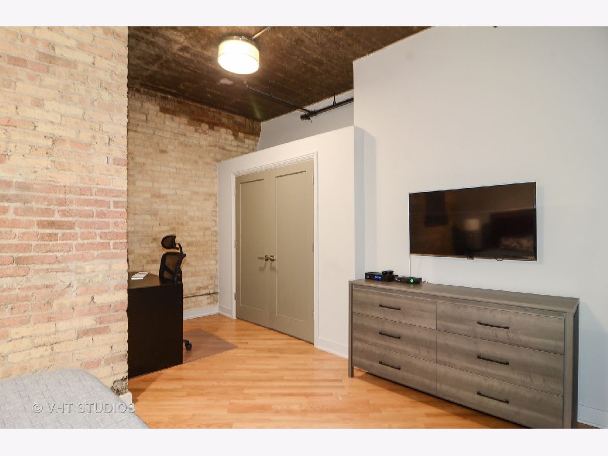
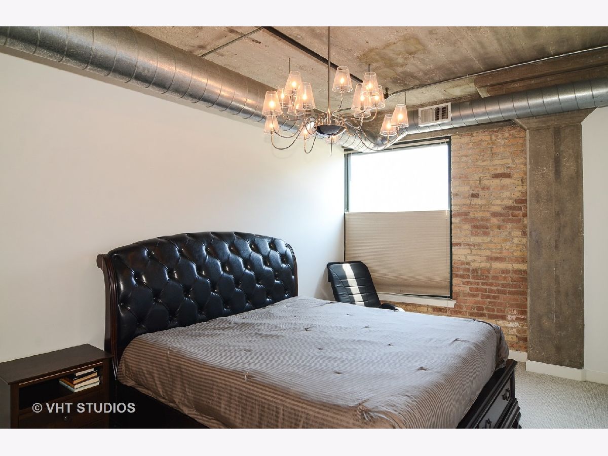
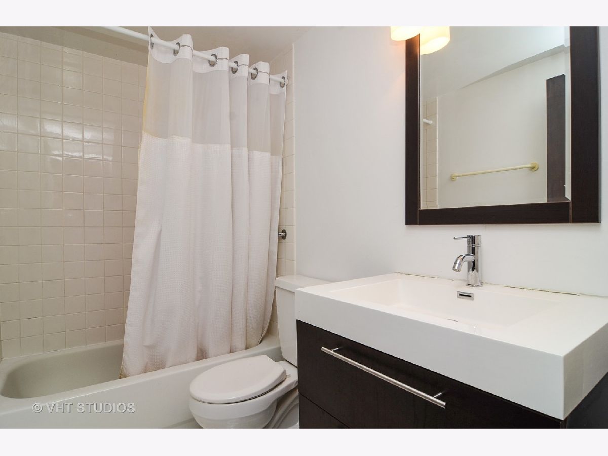
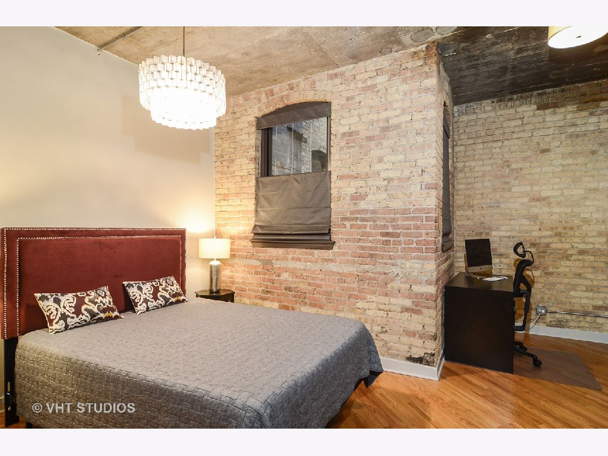
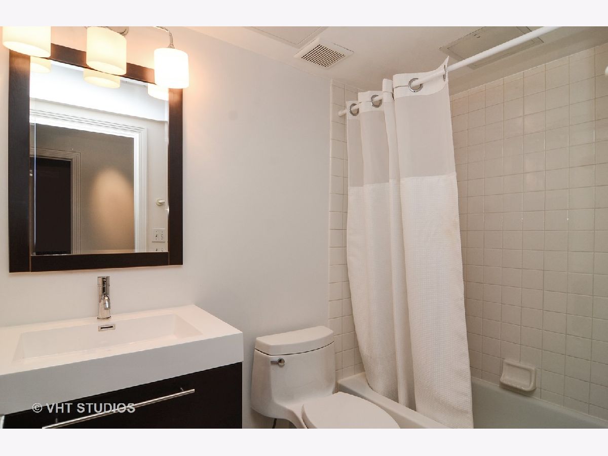

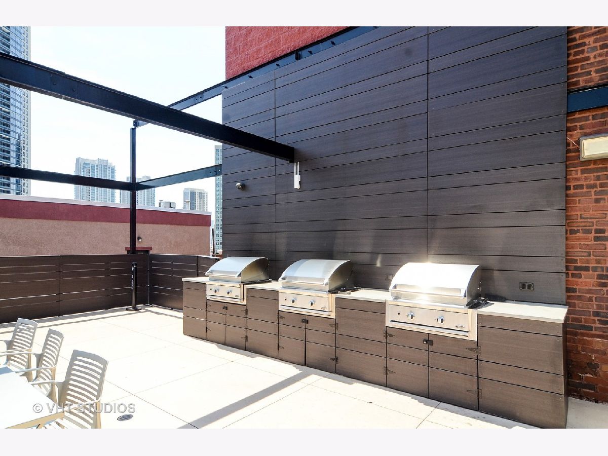
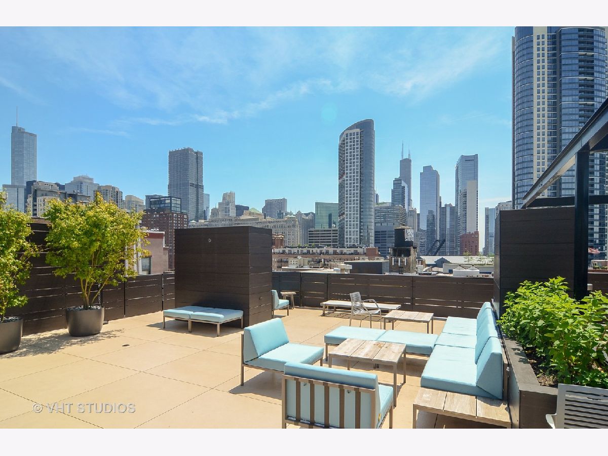
Room Specifics
Total Bedrooms: 2
Bedrooms Above Ground: 2
Bedrooms Below Ground: 0
Dimensions: —
Floor Type: —
Full Bathrooms: 2
Bathroom Amenities: —
Bathroom in Basement: 0
Rooms: —
Basement Description: —
Other Specifics
| 1 | |
| — | |
| — | |
| — | |
| — | |
| COMMON | |
| — | |
| — | |
| — | |
| — | |
| Not in DB | |
| — | |
| — | |
| — | |
| — |
Tax History
| Year | Property Taxes |
|---|---|
| 2015 | $5,110 |
| 2019 | $6,930 |
| 2025 | $9,072 |
Contact Agent
Nearby Similar Homes
Nearby Sold Comparables
Contact Agent
Listing Provided By
Baird & Warner

