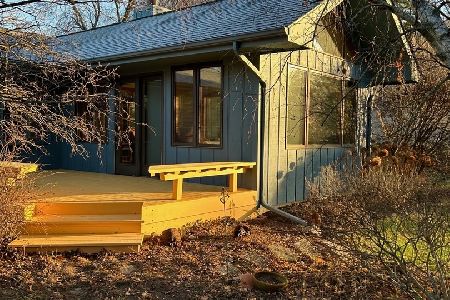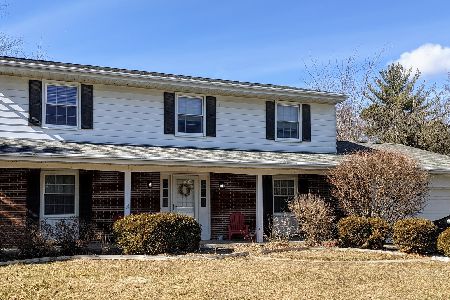411 Park Lane Drive, Champaign, Illinois 61820
$205,000
|
Sold
|
|
| Status: | Closed |
| Sqft: | 2,240 |
| Cost/Sqft: | $96 |
| Beds: | 4 |
| Baths: | 3 |
| Year Built: | 1974 |
| Property Taxes: | $3,898 |
| Days On Market: | 2689 |
| Lot Size: | 0,28 |
Description
This wonderful home welcomes you with its curb appeal, charm, updates, and room for everyone! A spacious foyer, with a large entryway closet, leads to the huge living room. The formal dining room boasts plenty of natural light and opens to the large eat-in kitchen and its updated solid wood cabinets, counters, wood floors, and most updated appliances! Relax by the wood fireplace in the family room or outside on your spacious patio overlooking the private yard with a fence and plenty of room to roam. Upstairs, enjoy a roomy master suite with a walk-in closet and three additional large bedrooms and full bath. Furnace (2017), water heater (2017), and garage door (2018). This home has been impeccably maintained, with double-pane Pella windows throughout and custom blinds in the living room by Blind Man. This is a fantastic neighborhood, close to everything in town, yet with LOW COUNTY TAXES! Come visit today!
Property Specifics
| Single Family | |
| — | |
| Traditional | |
| 1974 | |
| None | |
| — | |
| No | |
| 0.28 |
| Champaign | |
| — | |
| 25 / Voluntary | |
| Other | |
| Public | |
| Public Sewer | |
| 10094066 | |
| 032025129001 |
Nearby Schools
| NAME: | DISTRICT: | DISTANCE: | |
|---|---|---|---|
|
Grade School
Unit 4 School Of Choice Elementa |
4 | — | |
|
Middle School
Champaign Junior/middle Call Uni |
4 | Not in DB | |
|
High School
Central High School |
4 | Not in DB | |
Property History
| DATE: | EVENT: | PRICE: | SOURCE: |
|---|---|---|---|
| 7 Dec, 2018 | Sold | $205,000 | MRED MLS |
| 8 Oct, 2018 | Under contract | $214,900 | MRED MLS |
| 25 Sep, 2018 | Listed for sale | $214,900 | MRED MLS |
Room Specifics
Total Bedrooms: 4
Bedrooms Above Ground: 4
Bedrooms Below Ground: 0
Dimensions: —
Floor Type: Carpet
Dimensions: —
Floor Type: Carpet
Dimensions: —
Floor Type: Carpet
Full Bathrooms: 3
Bathroom Amenities: —
Bathroom in Basement: 0
Rooms: No additional rooms
Basement Description: Crawl
Other Specifics
| 2 | |
| Block | |
| Concrete | |
| Patio | |
| Corner Lot,Cul-De-Sac,Fenced Yard | |
| 110 X 110.37 | |
| — | |
| Full | |
| Hardwood Floors, First Floor Laundry | |
| Range, Microwave, Dishwasher, Refrigerator, Dryer, Disposal, Range Hood | |
| Not in DB | |
| Sidewalks, Street Paved | |
| — | |
| — | |
| Wood Burning |
Tax History
| Year | Property Taxes |
|---|---|
| 2018 | $3,898 |
Contact Agent
Nearby Similar Homes
Nearby Sold Comparables
Contact Agent
Listing Provided By
KELLER WILLIAMS-TREC





