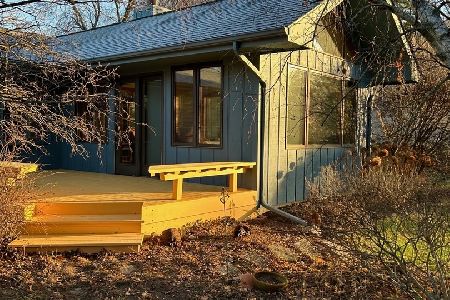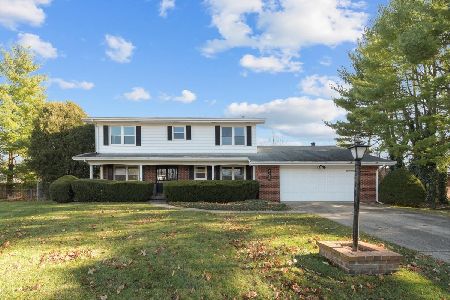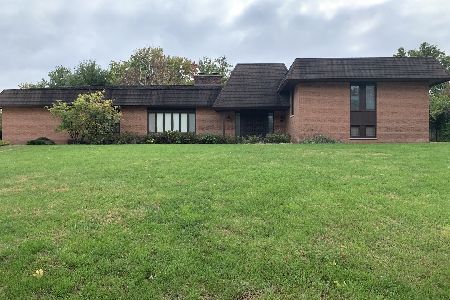407 Park Lane Dr, Champaign, Illinois 61820
$229,900
|
Sold
|
|
| Status: | Closed |
| Sqft: | 2,683 |
| Cost/Sqft: | $86 |
| Beds: | 4 |
| Baths: | 2 |
| Year Built: | 1978 |
| Property Taxes: | $3,298 |
| Days On Market: | 3864 |
| Lot Size: | 0,00 |
Description
Mid-Century home designed for the quality of life! Wonderful windows floor-to-ceiling bring the outside in. The kitchen overlooks the Living Room and enjoys the view as well. This is the home designed and lived-in by U of I architecture professor Walter Lewis. His office was designed to be above the kitchen and overlook the living room as well. The exterior view is open and long as a Savoy retention basin adjoins the lot on the south side. Master Suite could be enlarged. Bedroom 2 features a private sink. This home has space for showcasing an art collection, somewhat private family room and a partial basement. A real treasure for the lucky new owner!
Property Specifics
| Single Family | |
| — | |
| — | |
| 1978 | |
| Partial | |
| — | |
| No | |
| — |
| Champaign | |
| Windsor Park | |
| — / — | |
| — | |
| Public | |
| Public Sewer | |
| 09438933 | |
| 032025129003 |
Nearby Schools
| NAME: | DISTRICT: | DISTANCE: | |
|---|---|---|---|
|
Grade School
Soc |
— | ||
|
Middle School
Call Unt 4 351-3701 |
Not in DB | ||
|
High School
Central |
Not in DB | ||
Property History
| DATE: | EVENT: | PRICE: | SOURCE: |
|---|---|---|---|
| 11 Aug, 2015 | Sold | $229,900 | MRED MLS |
| 10 Jul, 2015 | Under contract | $229,900 | MRED MLS |
| 8 Jul, 2015 | Listed for sale | $229,900 | MRED MLS |
Room Specifics
Total Bedrooms: 4
Bedrooms Above Ground: 4
Bedrooms Below Ground: 0
Dimensions: —
Floor Type: Carpet
Dimensions: —
Floor Type: Carpet
Dimensions: —
Floor Type: Carpet
Full Bathrooms: 2
Bathroom Amenities: —
Bathroom in Basement: —
Rooms: Walk In Closet
Basement Description: Finished
Other Specifics
| 2 | |
| — | |
| — | |
| Deck | |
| Cul-De-Sac | |
| 106X110X110X115 | |
| — | |
| Full | |
| First Floor Bedroom, Vaulted/Cathedral Ceilings | |
| Dishwasher, Disposal, Dryer, Microwave, Range Hood, Range, Refrigerator, Washer | |
| Not in DB | |
| Sidewalks | |
| — | |
| — | |
| Wood Burning |
Tax History
| Year | Property Taxes |
|---|---|
| 2015 | $3,298 |
Contact Agent
Nearby Similar Homes
Nearby Sold Comparables
Contact Agent
Listing Provided By
McDonald Group, The






