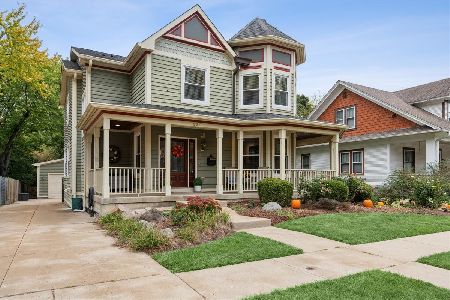411 Sunnyside Avenue, Libertyville, Illinois 60048
$676,000
|
Sold
|
|
| Status: | Closed |
| Sqft: | 2,866 |
| Cost/Sqft: | $236 |
| Beds: | 5 |
| Baths: | 3 |
| Year Built: | 2006 |
| Property Taxes: | $14,982 |
| Days On Market: | 4314 |
| Lot Size: | 0,18 |
Description
Soaring open foyer greets you w/oak & iron spindle staircase to this beautiful home. HW floors, crown molding & beautiful sconce light thru-out 1st floor. Kitchen w/ granite counter tops & SS appliances open to family room w/fireplace. 1st floor bedroom/den w/ full bath. Master bedroom w/ 2nd fireplace & luxury bath. All this and more in highly desired Heritage area of Libertyville w/in walking distance to downtown.
Property Specifics
| Single Family | |
| — | |
| Prairie | |
| 2006 | |
| Full | |
| CUSTOM | |
| No | |
| 0.18 |
| Lake | |
| Copeland Manor | |
| 0 / Not Applicable | |
| None | |
| Public | |
| Public Sewer | |
| 08576428 | |
| 11212190030000 |
Nearby Schools
| NAME: | DISTRICT: | DISTANCE: | |
|---|---|---|---|
|
Grade School
Copeland Manor Elementary School |
70 | — | |
|
Middle School
Copeland Manor Elementary School |
70 | Not in DB | |
|
High School
Libertyville High School |
128 | Not in DB | |
Property History
| DATE: | EVENT: | PRICE: | SOURCE: |
|---|---|---|---|
| 17 Jun, 2009 | Sold | $639,000 | MRED MLS |
| 28 Apr, 2009 | Under contract | $699,000 | MRED MLS |
| 29 Mar, 2009 | Listed for sale | $699,000 | MRED MLS |
| 23 May, 2014 | Sold | $676,000 | MRED MLS |
| 7 Apr, 2014 | Under contract | $675,000 | MRED MLS |
| 4 Apr, 2014 | Listed for sale | $675,000 | MRED MLS |
| 21 Jun, 2024 | Sold | $1,100,000 | MRED MLS |
| 20 May, 2024 | Under contract | $1,150,000 | MRED MLS |
| 17 May, 2024 | Listed for sale | $1,150,000 | MRED MLS |
Room Specifics
Total Bedrooms: 5
Bedrooms Above Ground: 5
Bedrooms Below Ground: 0
Dimensions: —
Floor Type: Carpet
Dimensions: —
Floor Type: Carpet
Dimensions: —
Floor Type: Carpet
Dimensions: —
Floor Type: —
Full Bathrooms: 3
Bathroom Amenities: Whirlpool,Separate Shower
Bathroom in Basement: 0
Rooms: Bedroom 5,Recreation Room
Basement Description: Partially Finished
Other Specifics
| 2 | |
| Concrete Perimeter | |
| Asphalt | |
| Deck | |
| — | |
| 50X167 | |
| Unfinished | |
| Full | |
| Hardwood Floors, First Floor Bedroom, In-Law Arrangement, Second Floor Laundry, First Floor Full Bath | |
| Double Oven, Range, Microwave, Dishwasher, Refrigerator, Washer, Dryer, Disposal, Stainless Steel Appliance(s) | |
| Not in DB | |
| Sidewalks, Street Lights, Street Paved | |
| — | |
| — | |
| Attached Fireplace Doors/Screen, Gas Log, Gas Starter |
Tax History
| Year | Property Taxes |
|---|---|
| 2009 | $6,491 |
| 2014 | $14,982 |
| 2024 | $18,825 |
Contact Agent
Nearby Similar Homes
Nearby Sold Comparables
Contact Agent
Listing Provided By
Berkshire Hathaway HomeServices Starck Real Estate











