415 Sunnyside Avenue, Libertyville, Illinois 60048
$920,000
|
Sold
|
|
| Status: | Closed |
| Sqft: | 3,782 |
| Cost/Sqft: | $238 |
| Beds: | 5 |
| Baths: | 6 |
| Year Built: | 2009 |
| Property Taxes: | $24,017 |
| Days On Market: | 1222 |
| Lot Size: | 0,19 |
Description
Charming custom built home just a short distance from downtown Libertyville. Quality craftmanship throughout. Stunning millwork, gleaming hardwood floors on 1st & 2nd floors. Gracious entry opens to home office and living room which adjoins dining room for hosting large gatherings. Butler's pantry features granite countertops and plenty of extra cabinetry. Chef's kitchen with granite countertops, all stainless appliances, prep sink & wine refrigerator. Breakfast bar for casual dining in addition to table space. Family room is adjacent to kitchen and showcases built-in bookcases flanking fireplace. Entry to screened porch is by gracious double doors. 1st floor laundry is off mudroom that leads to covered exit to garage. 2nd floor boasts four oversized bedrooms. Primary suite features a gas log fireplace, large walk-in closet and spa like bath. 4th bedroom has an ensuite bath, bedrooms 2 & 3 share a Jack n Jill bath. The 5th bedroom (could be a bonus room) with private bath is on the 3rd floor. Basement has a large recreation room with wet bar & mini refrigerator, 6th bedroom (currently exercise room) and full bath making it ideal for guests or possible nanny suite. All this and more: Awards winning schools, Farmer's market, Parks & more.
Property Specifics
| Single Family | |
| — | |
| — | |
| 2009 | |
| — | |
| CUSTOM | |
| No | |
| 0.19 |
| Lake | |
| Sunnyside Park | |
| 0 / Not Applicable | |
| — | |
| — | |
| — | |
| 11437719 | |
| 11212190040000 |
Nearby Schools
| NAME: | DISTRICT: | DISTANCE: | |
|---|---|---|---|
|
Grade School
Copeland Manor Elementary School |
70 | — | |
|
Middle School
Highland Middle School |
70 | Not in DB | |
|
High School
Libertyville High School |
128 | Not in DB | |
Property History
| DATE: | EVENT: | PRICE: | SOURCE: |
|---|---|---|---|
| 20 Sep, 2007 | Sold | $300,000 | MRED MLS |
| 6 Aug, 2007 | Under contract | $329,900 | MRED MLS |
| 10 Jul, 2007 | Listed for sale | $329,900 | MRED MLS |
| 25 Jun, 2008 | Sold | $298,000 | MRED MLS |
| 23 Apr, 2008 | Under contract | $329,900 | MRED MLS |
| — | Last price change | $339,900 | MRED MLS |
| 18 Apr, 2008 | Listed for sale | $339,900 | MRED MLS |
| 2 Jul, 2013 | Sold | $875,000 | MRED MLS |
| 11 Apr, 2013 | Under contract | $899,900 | MRED MLS |
| 1 Apr, 2013 | Listed for sale | $899,900 | MRED MLS |
| 30 Nov, 2022 | Sold | $920,000 | MRED MLS |
| 29 Sep, 2022 | Under contract | $899,999 | MRED MLS |
| 21 Sep, 2022 | Listed for sale | $899,999 | MRED MLS |
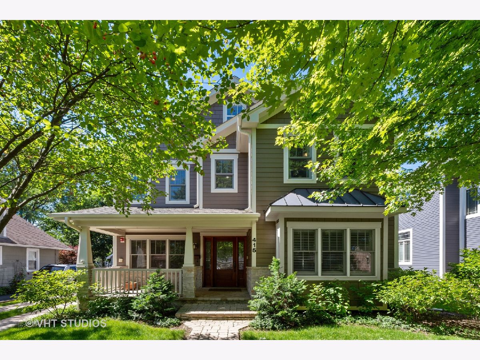
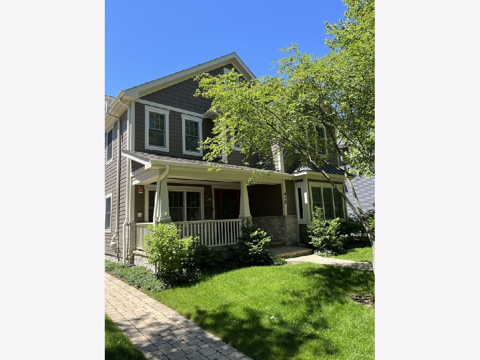
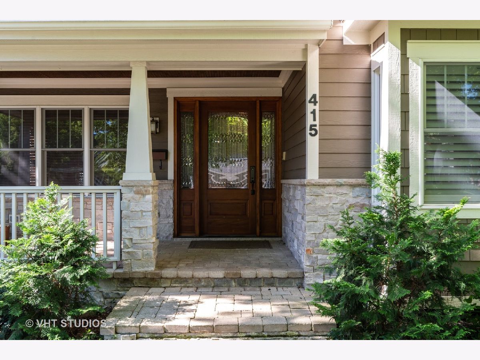
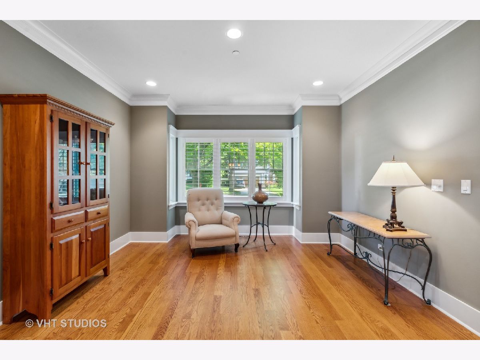

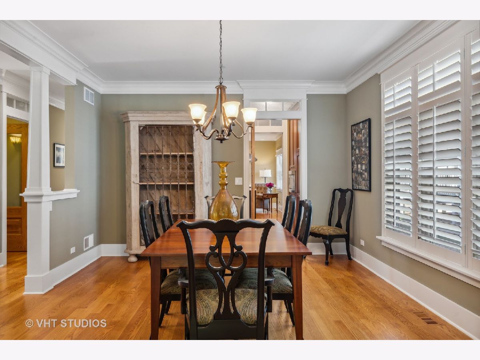
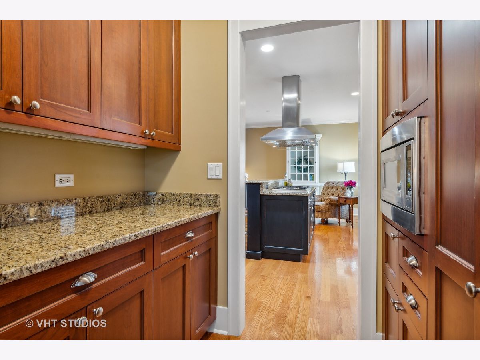
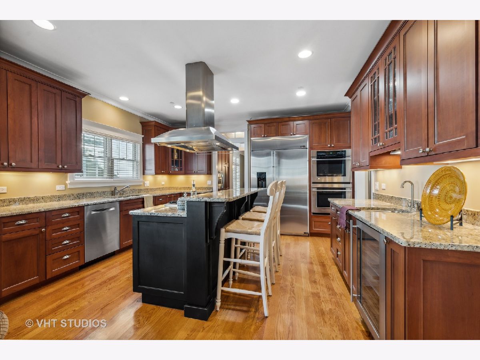
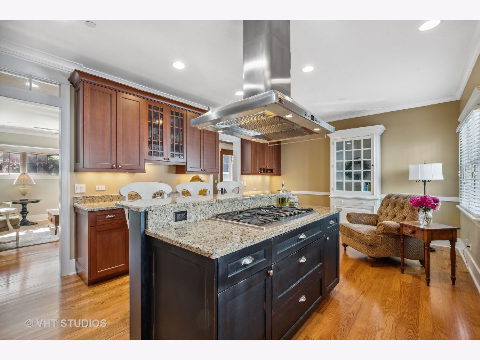
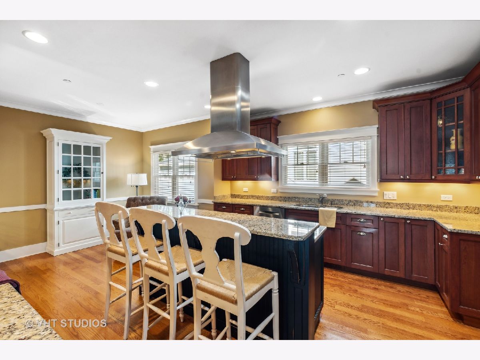
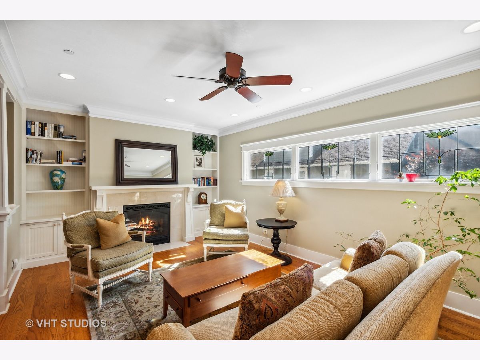
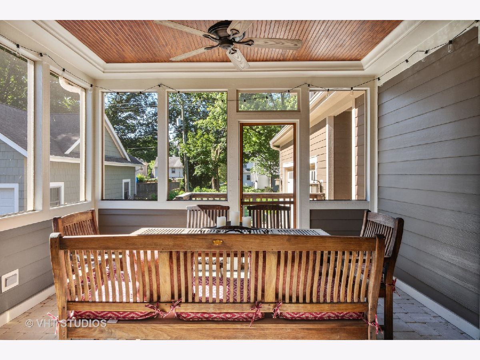
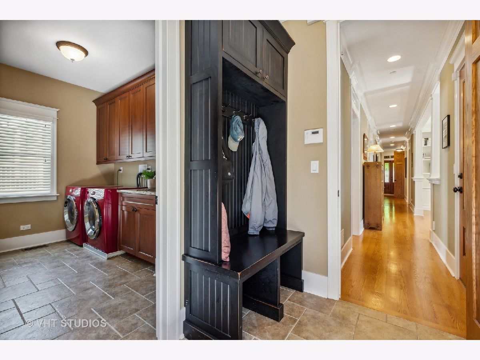
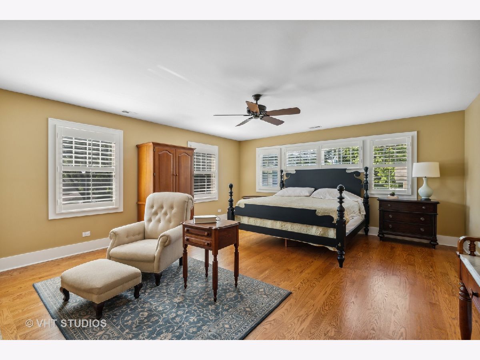
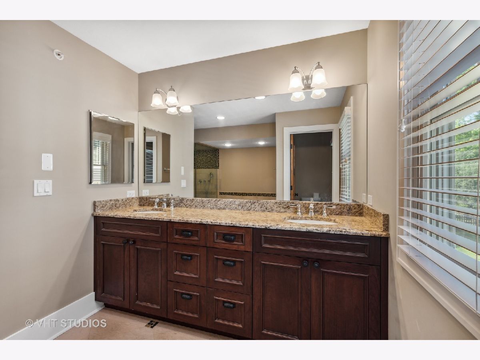
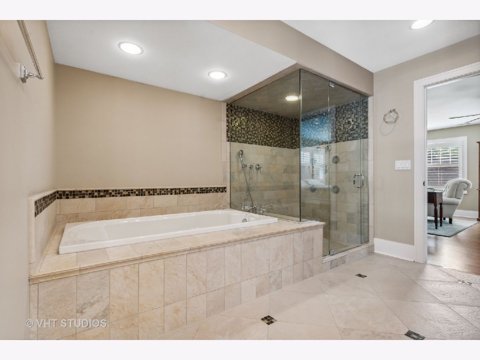
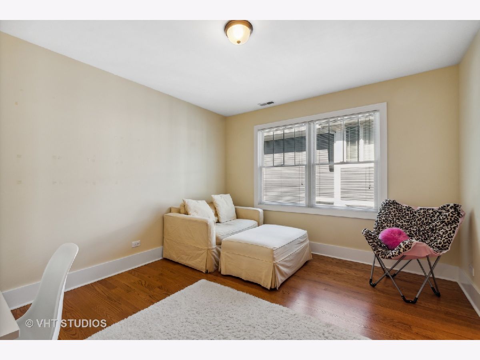
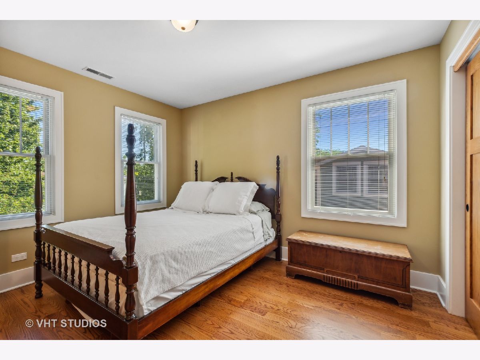
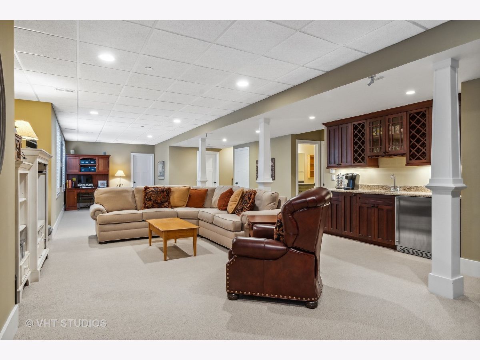
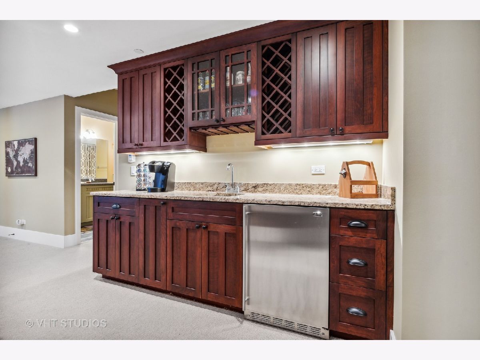
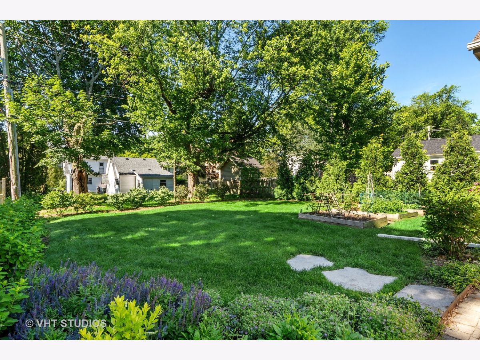
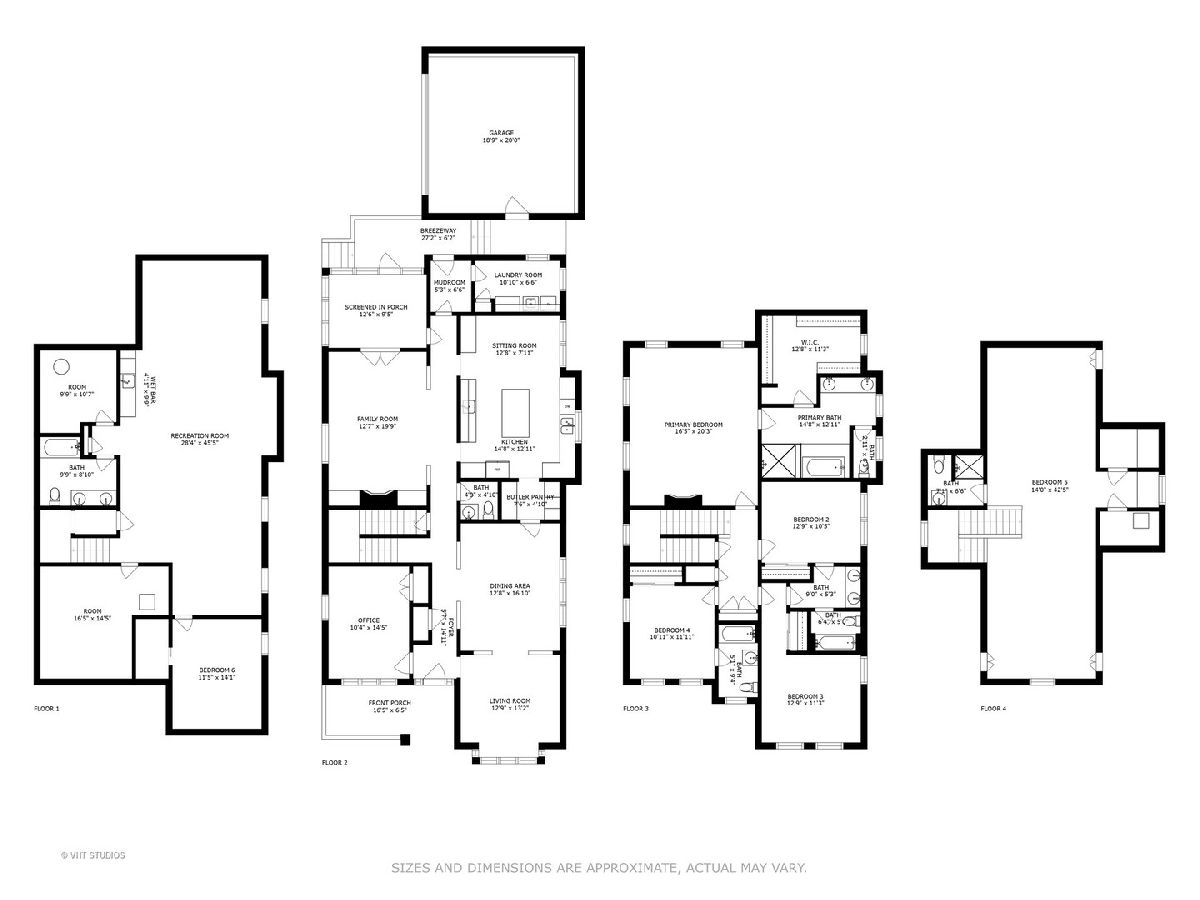
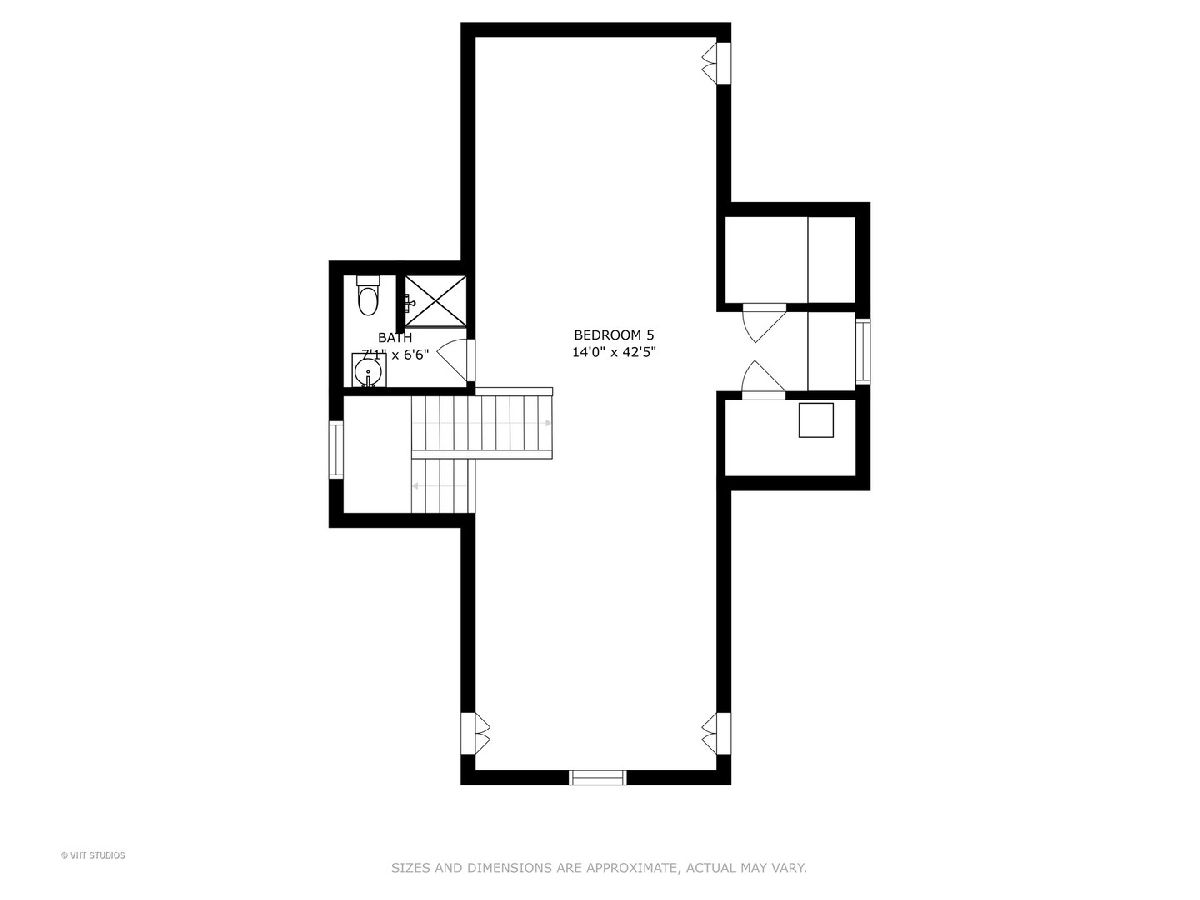
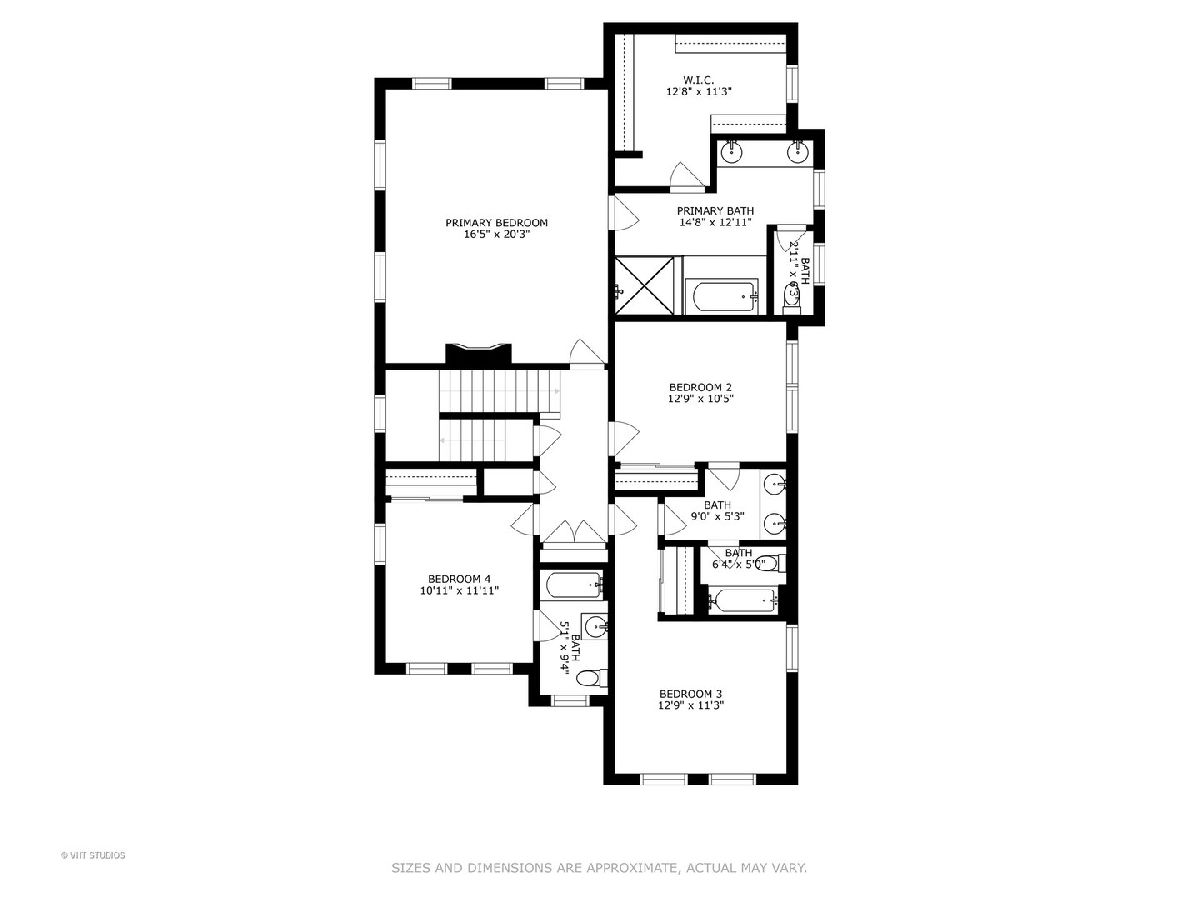
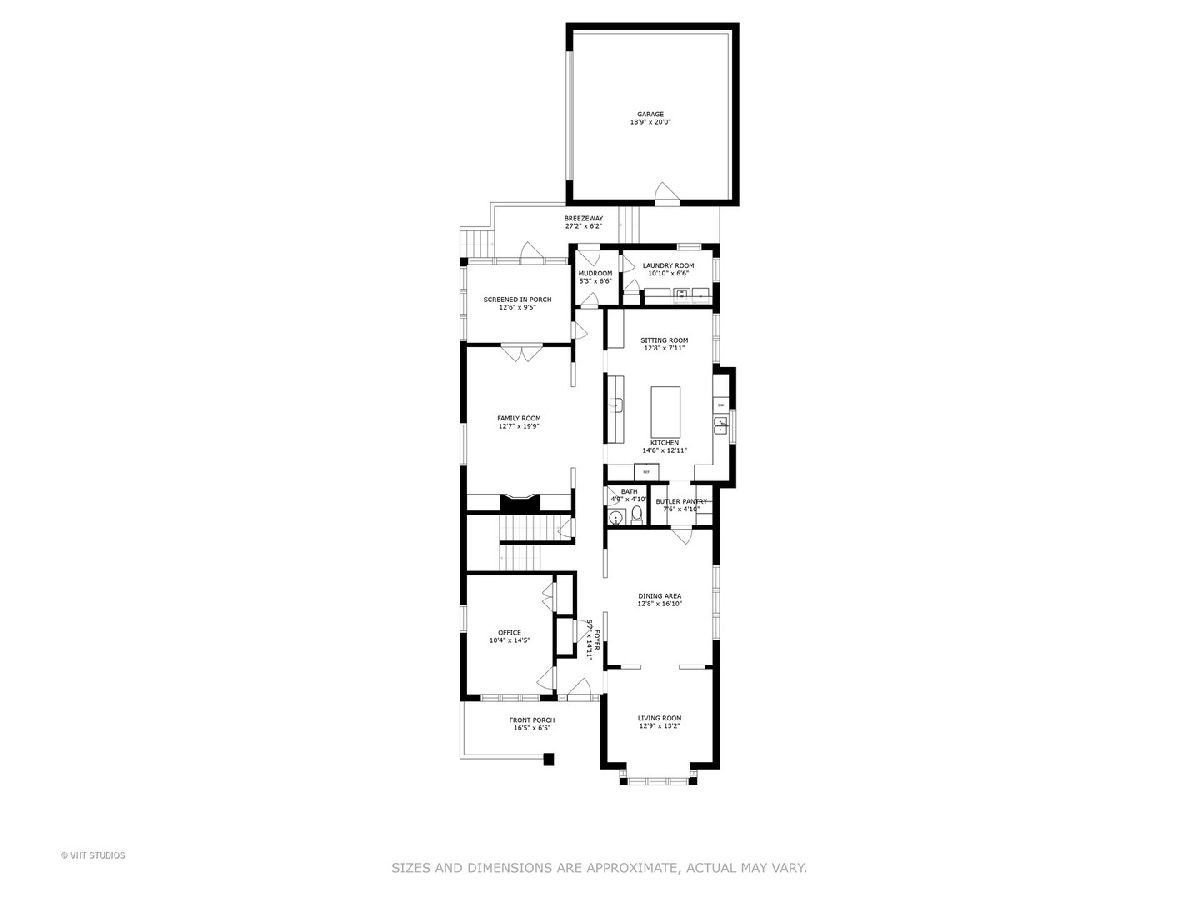
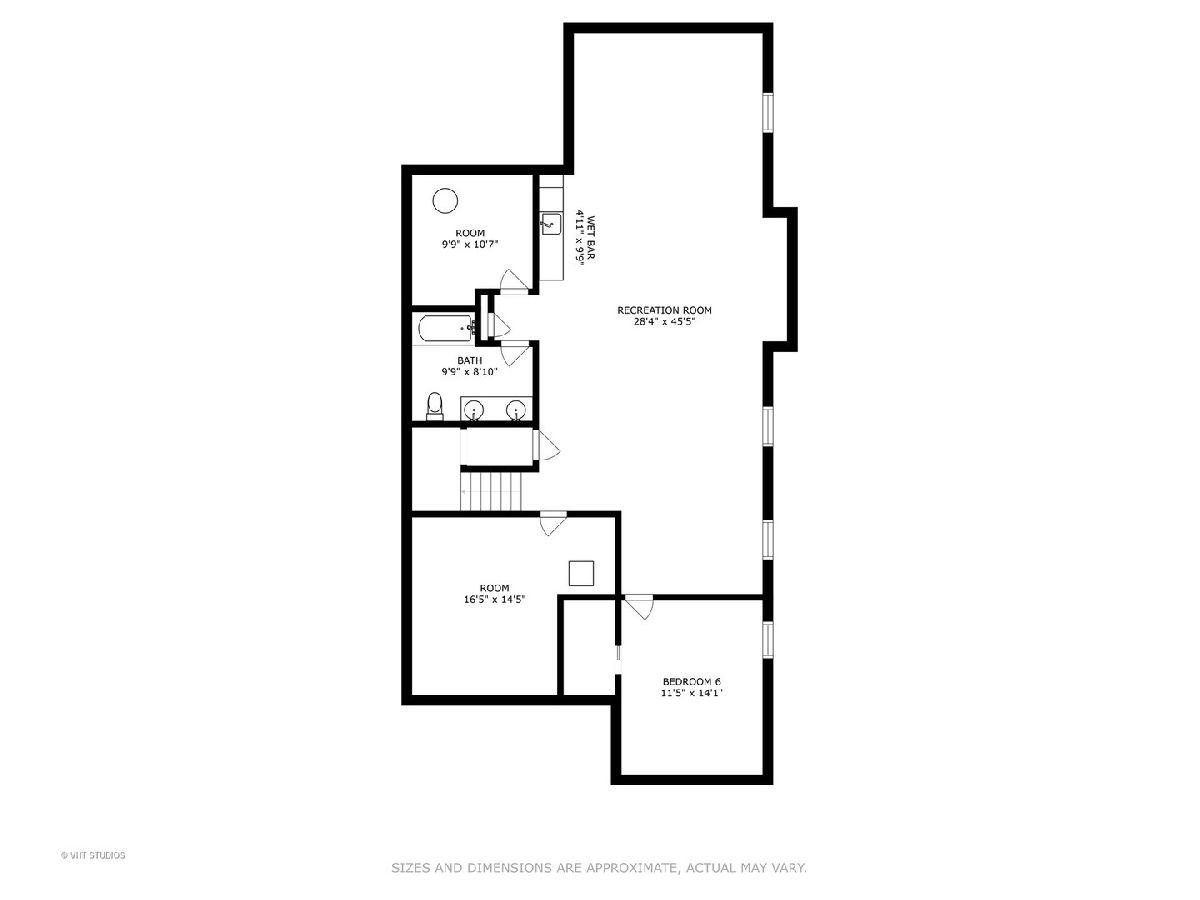
Room Specifics
Total Bedrooms: 6
Bedrooms Above Ground: 5
Bedrooms Below Ground: 1
Dimensions: —
Floor Type: —
Dimensions: —
Floor Type: —
Dimensions: —
Floor Type: —
Dimensions: —
Floor Type: —
Dimensions: —
Floor Type: —
Full Bathrooms: 6
Bathroom Amenities: Whirlpool,Separate Shower,Double Sink
Bathroom in Basement: 1
Rooms: —
Basement Description: Finished
Other Specifics
| 2 | |
| — | |
| Brick,Heated | |
| — | |
| — | |
| 50 X 166 | |
| Finished,Full | |
| — | |
| — | |
| — | |
| Not in DB | |
| — | |
| — | |
| — | |
| — |
Tax History
| Year | Property Taxes |
|---|---|
| 2007 | $1,666 |
| 2008 | $1,593 |
| 2013 | $18,712 |
| 2022 | $24,017 |
Contact Agent
Nearby Similar Homes
Nearby Sold Comparables
Contact Agent
Listing Provided By
Baird & Warner









