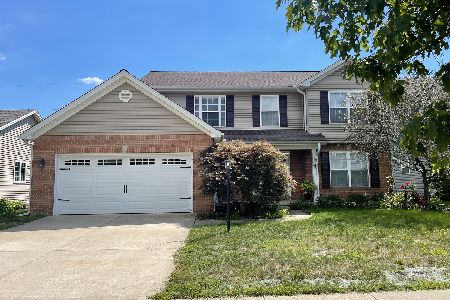411 Trefoil Street, Savoy, Illinois 61874
$295,000
|
Sold
|
|
| Status: | Closed |
| Sqft: | 2,414 |
| Cost/Sqft: | $124 |
| Beds: | 4 |
| Baths: | 3 |
| Year Built: | 2007 |
| Property Taxes: | $6,306 |
| Days On Market: | 1836 |
| Lot Size: | 0,00 |
Description
Quality built and well taken care of home with more than 2400 square feet of living space. The first floor offers a spacious living room, and formal dining room, a family room with its natural lighting, and fireplace. Open kitchen with granite counter tops, and hardwood floors. The second-floor features 4 bedrooms, spectacular master comes complete with walk-in closet, jacuzzi and separate shower. Second floor convenient laundry room. Lots of natural lighting through-out the house. Great location. Brand new roof and garage door installed in November 2020 and brand new siding done in December 2020. New kitchen backsplash was done in December 2020. The house comes with a one year Cinch Home Warranty paid for by the seller.
Property Specifics
| Single Family | |
| — | |
| Traditional | |
| 2007 | |
| Full | |
| — | |
| No | |
| — |
| Champaign | |
| Prairie Fields | |
| 100 / Annual | |
| None | |
| Public | |
| Public Sewer | |
| 10958699 | |
| 032036439004 |
Nearby Schools
| NAME: | DISTRICT: | DISTANCE: | |
|---|---|---|---|
|
Grade School
Unit 4 Of Choice |
4 | — | |
|
Middle School
Champaign/middle Call Unit 4 351 |
4 | Not in DB | |
|
High School
Central High School |
4 | Not in DB | |
Property History
| DATE: | EVENT: | PRICE: | SOURCE: |
|---|---|---|---|
| 31 Jan, 2019 | Sold | $265,000 | MRED MLS |
| 26 Nov, 2018 | Under contract | $277,500 | MRED MLS |
| — | Last price change | $280,000 | MRED MLS |
| 5 Sep, 2018 | Listed for sale | $282,500 | MRED MLS |
| 12 Mar, 2021 | Sold | $295,000 | MRED MLS |
| 11 Jan, 2021 | Under contract | $300,000 | MRED MLS |
| 9 Jan, 2021 | Listed for sale | $300,000 | MRED MLS |
| 9 Nov, 2022 | Sold | $350,000 | MRED MLS |
| 10 Oct, 2022 | Under contract | $349,900 | MRED MLS |
| 8 Oct, 2022 | Listed for sale | $349,900 | MRED MLS |
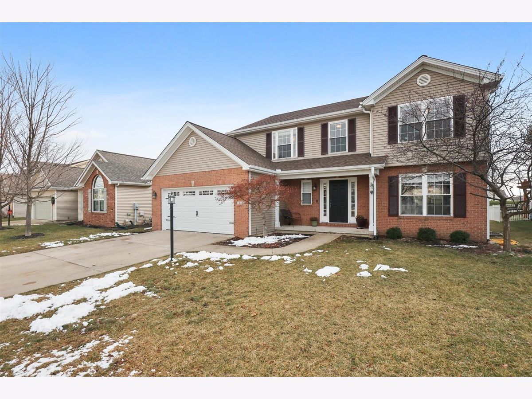
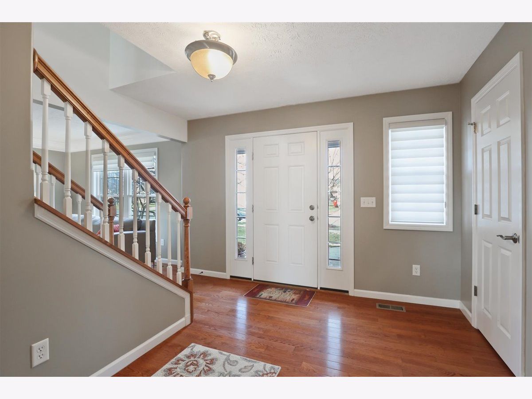
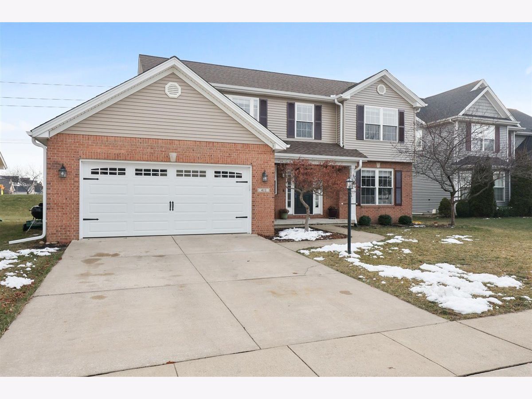
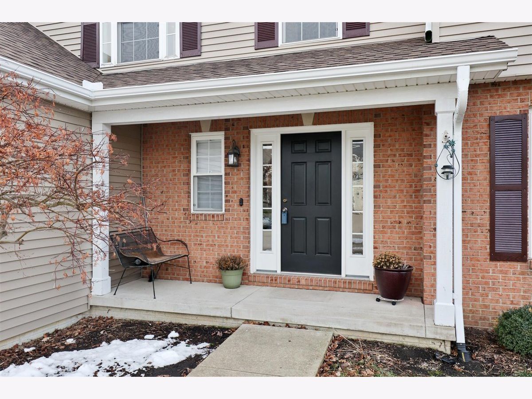




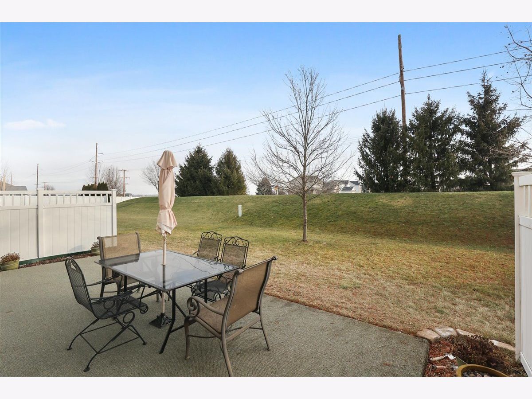



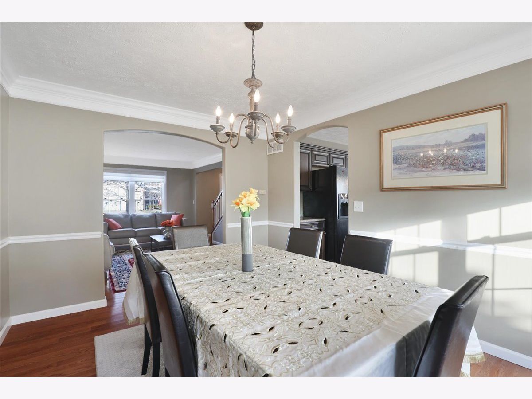




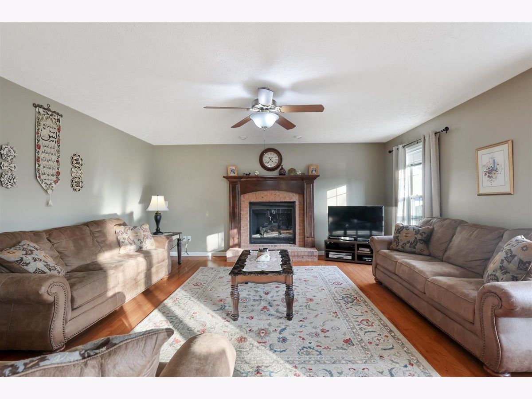
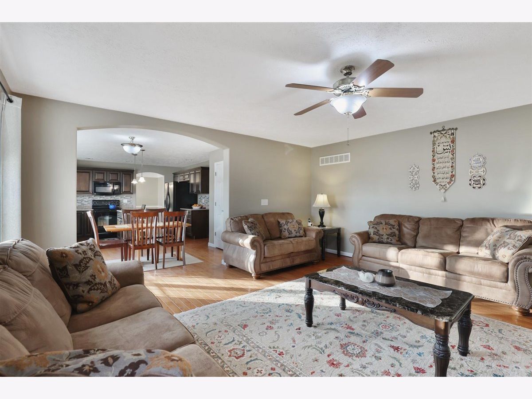
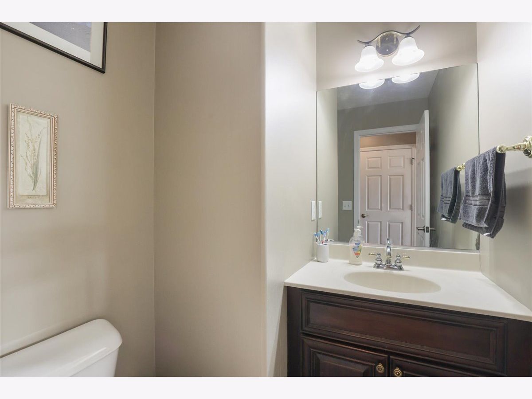

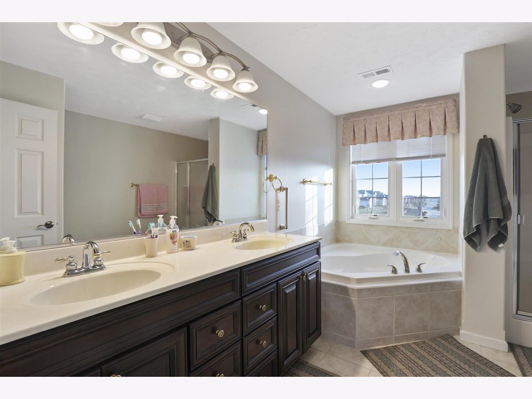

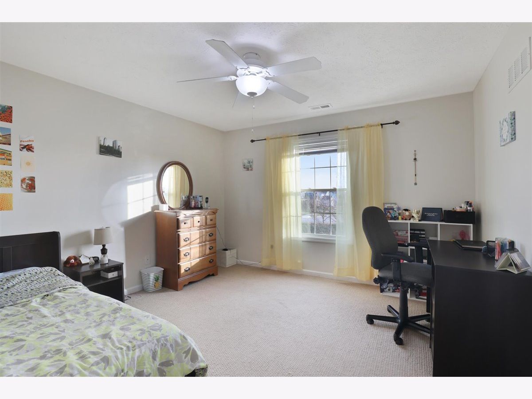
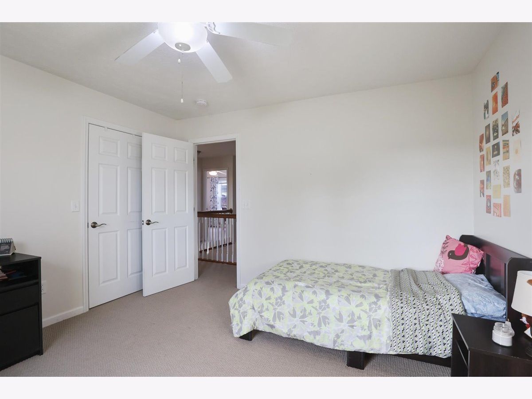
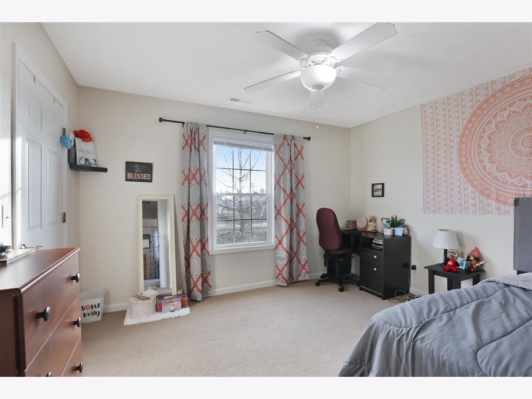
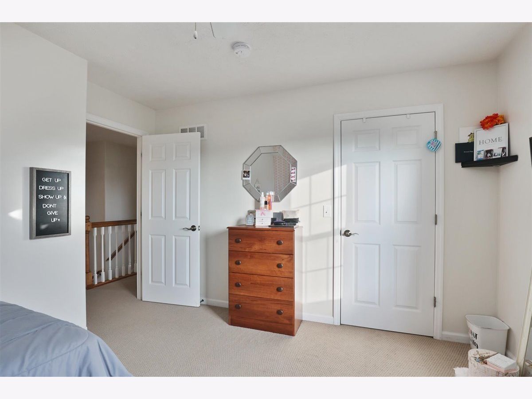


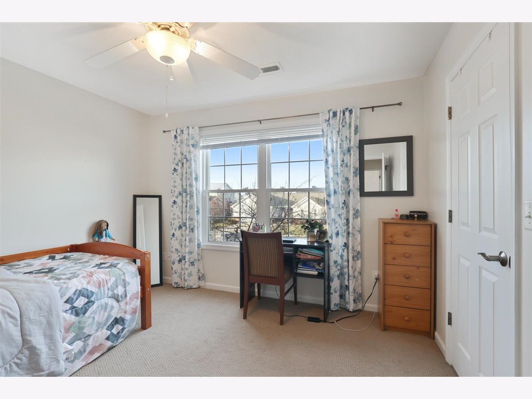

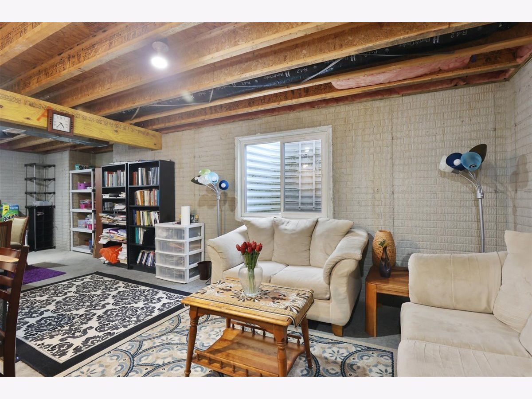
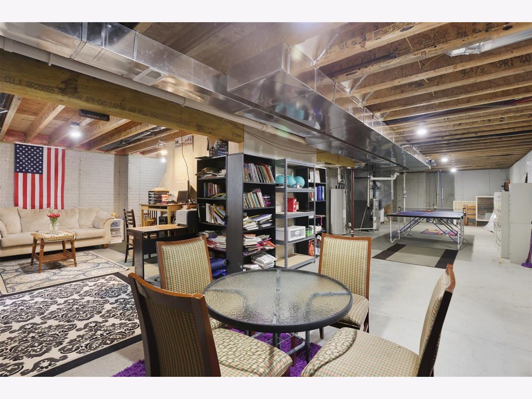

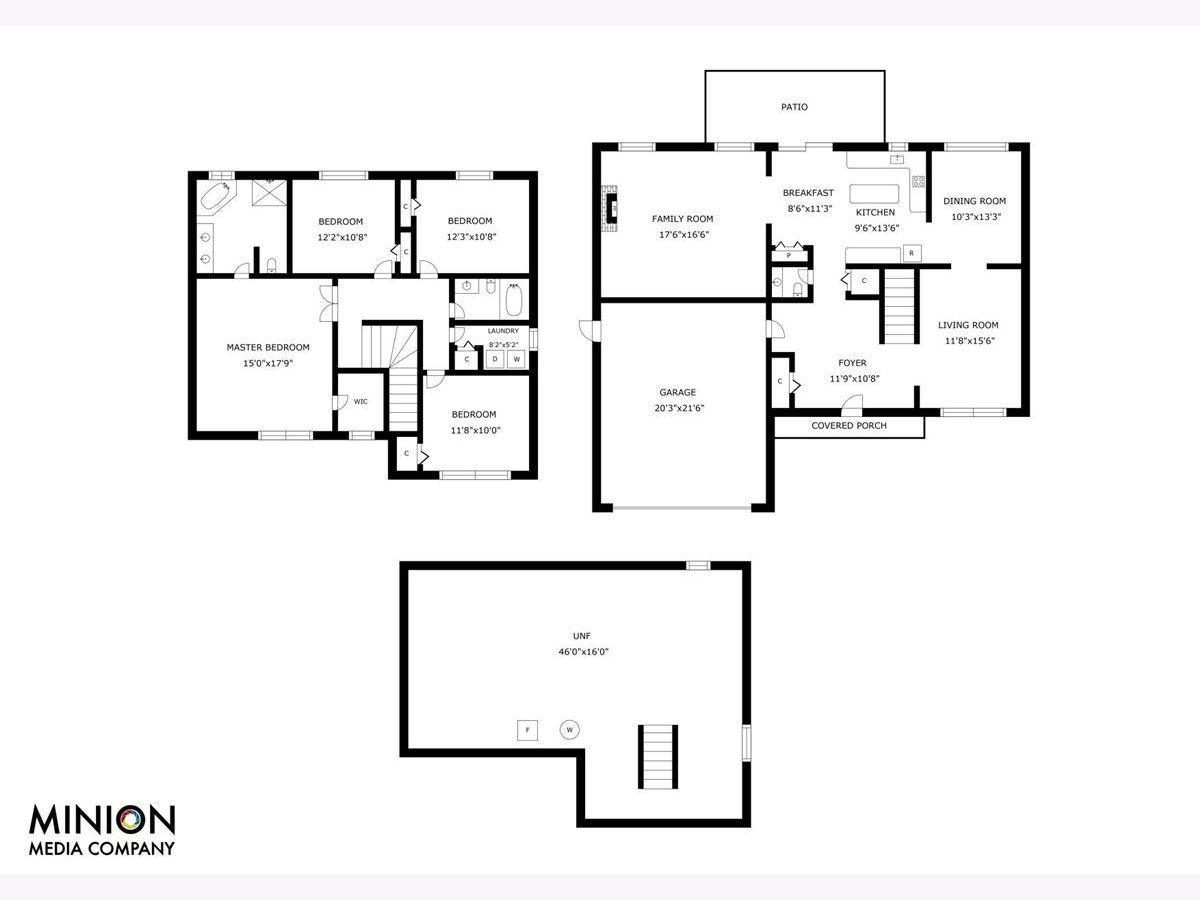
Room Specifics
Total Bedrooms: 4
Bedrooms Above Ground: 4
Bedrooms Below Ground: 0
Dimensions: —
Floor Type: Carpet
Dimensions: —
Floor Type: Carpet
Dimensions: —
Floor Type: Carpet
Full Bathrooms: 3
Bathroom Amenities: Whirlpool,Separate Shower,Double Sink
Bathroom in Basement: 0
Rooms: No additional rooms
Basement Description: Unfinished
Other Specifics
| 2 | |
| — | |
| Concrete | |
| — | |
| — | |
| 65X120 | |
| — | |
| Full | |
| Vaulted/Cathedral Ceilings, Hardwood Floors, Second Floor Laundry, Walk-In Closet(s), Some Carpeting, Granite Counters, Some Storm Doors | |
| Range, Dishwasher, Refrigerator, Washer, Dryer, Disposal | |
| Not in DB | |
| Park, Curbs, Sidewalks, Street Lights, Street Paved | |
| — | |
| — | |
| Gas Log, Gas Starter |
Tax History
| Year | Property Taxes |
|---|---|
| 2019 | $6,073 |
| 2021 | $6,306 |
| 2022 | $6,568 |
Contact Agent
Nearby Similar Homes
Nearby Sold Comparables
Contact Agent
Listing Provided By
Coldwell Banker Real Estate Group



