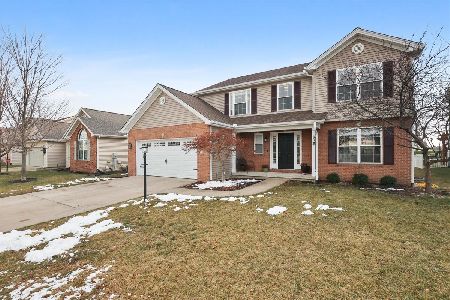411 Trefoil Street, Savoy, Illinois 61874
$350,000
|
Sold
|
|
| Status: | Closed |
| Sqft: | 2,414 |
| Cost/Sqft: | $145 |
| Beds: | 4 |
| Baths: | 3 |
| Year Built: | 2007 |
| Property Taxes: | $6,568 |
| Days On Market: | 1200 |
| Lot Size: | 0,00 |
Description
Quality built home in Prairie Fields Subdivision. Over 2,400 square feet, two story single family house with an unfinished full basement, Minutes Walking distance to Carrie Busey Elementary School. This home offers 4 bedrooms and 2.5 baths. The first floor offers a spacious living room, and formal dining room, a family room with its natural lighting, and a fireplace. Open kitchen with an island, granite countertops, and hardwood floors. The second-floor features 4 bedrooms, cathedral ceiling main suite with a walk-in closet, jacuzzi and separate shower. Second floor convenient laundry room. Roof 2021, siding 2020, HVAC 2022, garage door 2020, Backyard steel fence 2021, brand new carpet. Move in ready.
Property Specifics
| Single Family | |
| — | |
| — | |
| 2007 | |
| — | |
| — | |
| No | |
| — |
| Champaign | |
| Prairie Fields | |
| 100 / Annual | |
| — | |
| — | |
| — | |
| 11643503 | |
| 032036439004 |
Nearby Schools
| NAME: | DISTRICT: | DISTANCE: | |
|---|---|---|---|
|
Grade School
Unit 4 Of Choice |
4 | — | |
|
Middle School
Champaign/middle Call Unit 4 351 |
4 | Not in DB | |
|
High School
Central High School |
4 | Not in DB | |
Property History
| DATE: | EVENT: | PRICE: | SOURCE: |
|---|---|---|---|
| 31 Jan, 2019 | Sold | $265,000 | MRED MLS |
| 26 Nov, 2018 | Under contract | $277,500 | MRED MLS |
| — | Last price change | $280,000 | MRED MLS |
| 5 Sep, 2018 | Listed for sale | $282,500 | MRED MLS |
| 12 Mar, 2021 | Sold | $295,000 | MRED MLS |
| 11 Jan, 2021 | Under contract | $300,000 | MRED MLS |
| 9 Jan, 2021 | Listed for sale | $300,000 | MRED MLS |
| 9 Nov, 2022 | Sold | $350,000 | MRED MLS |
| 10 Oct, 2022 | Under contract | $349,900 | MRED MLS |
| 8 Oct, 2022 | Listed for sale | $349,900 | MRED MLS |
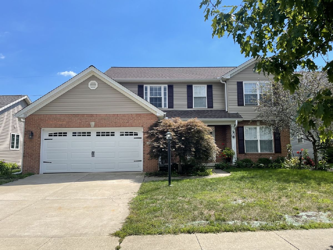
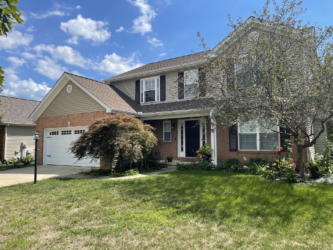
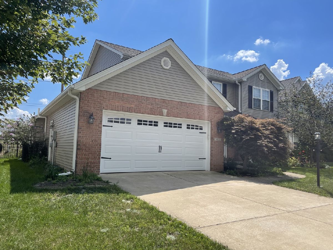
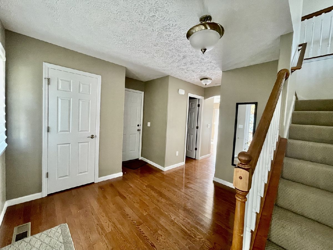
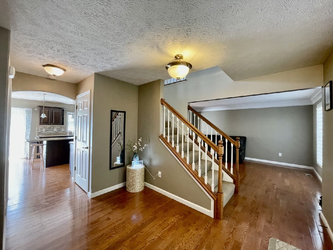
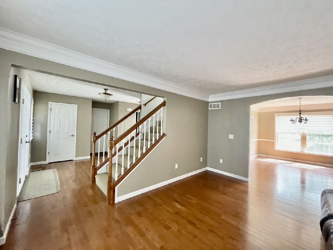
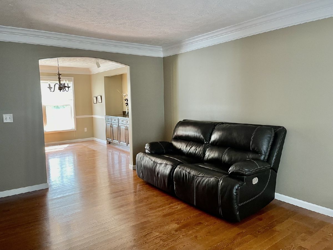
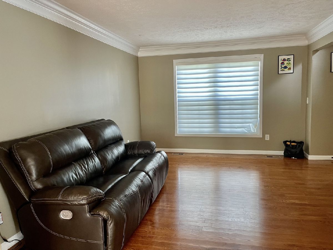
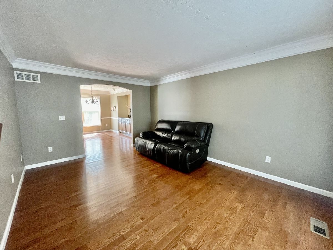
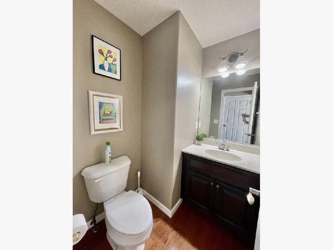
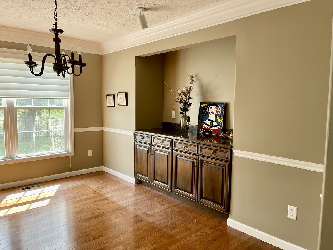
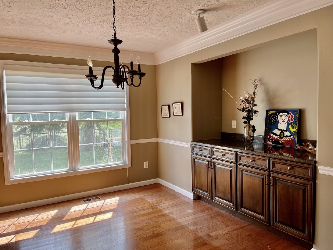
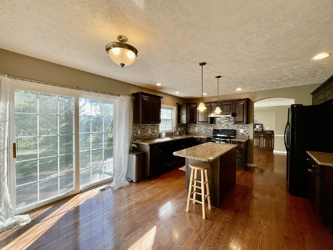
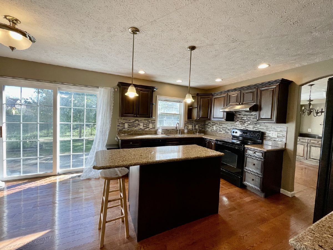
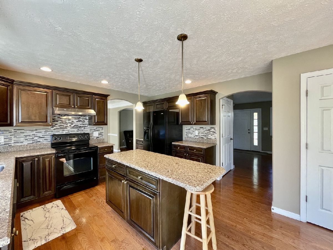
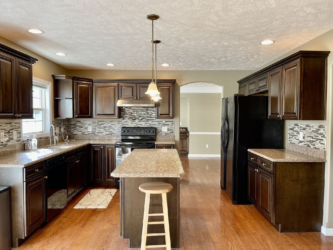
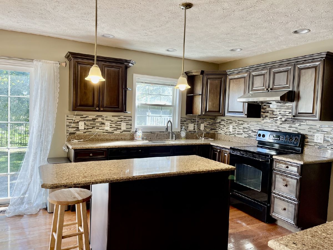

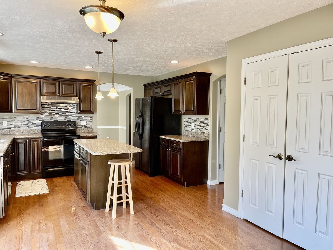
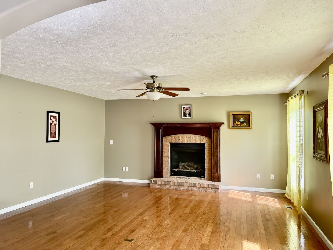
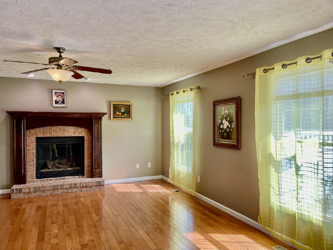
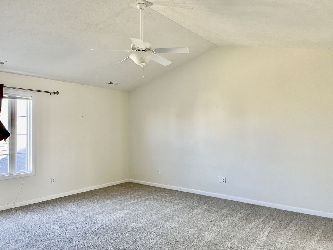
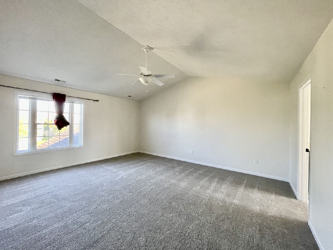
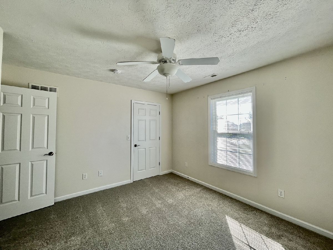
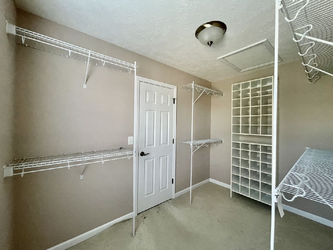
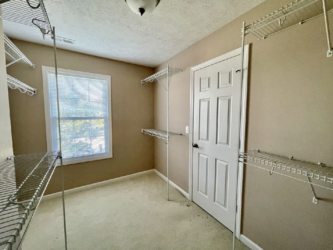
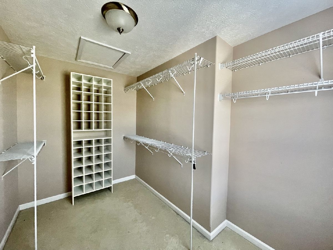
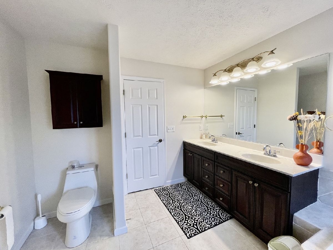
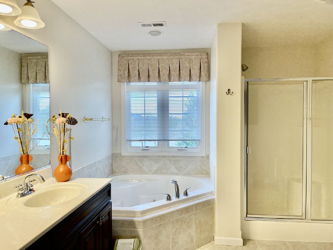
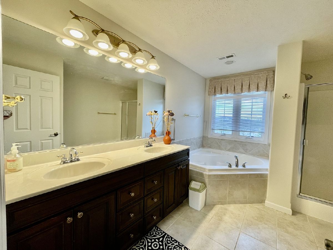
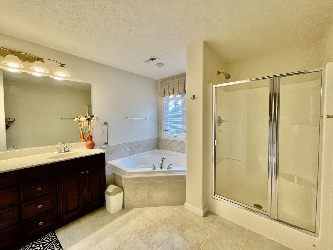
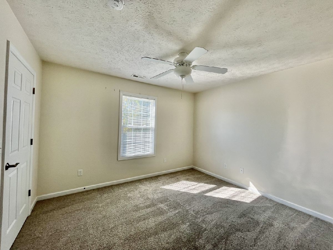
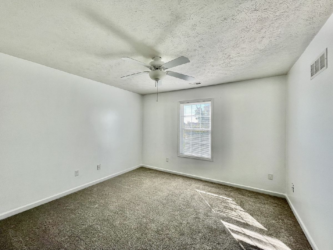
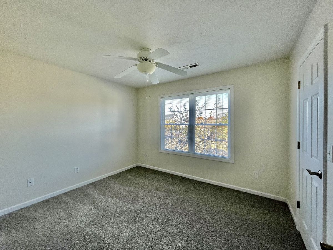
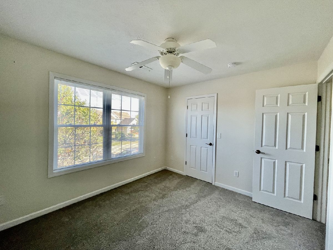
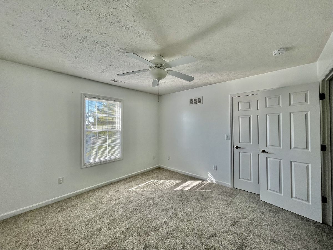
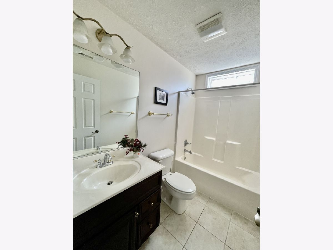
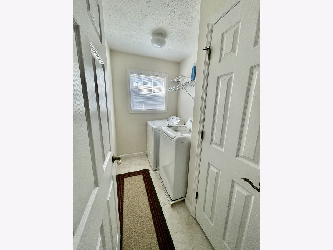


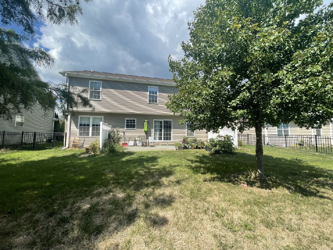
Room Specifics
Total Bedrooms: 4
Bedrooms Above Ground: 4
Bedrooms Below Ground: 0
Dimensions: —
Floor Type: —
Dimensions: —
Floor Type: —
Dimensions: —
Floor Type: —
Full Bathrooms: 3
Bathroom Amenities: Whirlpool,Separate Shower,Double Sink
Bathroom in Basement: 0
Rooms: —
Basement Description: Unfinished
Other Specifics
| 2 | |
| — | |
| Concrete | |
| — | |
| — | |
| 65X120 | |
| — | |
| — | |
| — | |
| — | |
| Not in DB | |
| — | |
| — | |
| — | |
| — |
Tax History
| Year | Property Taxes |
|---|---|
| 2019 | $6,073 |
| 2021 | $6,306 |
| 2022 | $6,568 |
Contact Agent
Nearby Similar Homes
Nearby Sold Comparables
Contact Agent
Listing Provided By
Coldwell Banker R.E. Group



