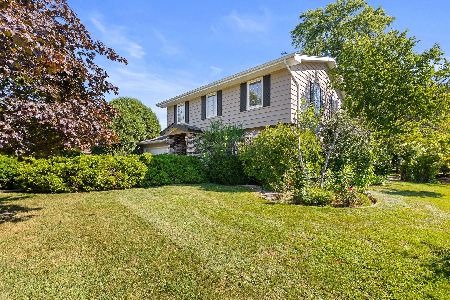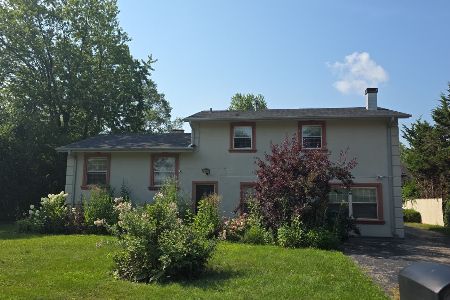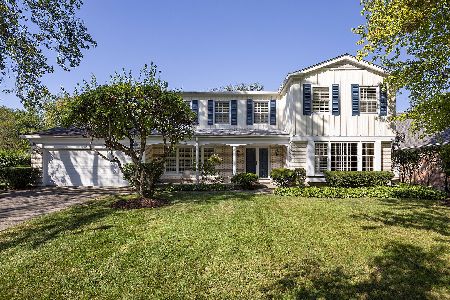411 Versailles Drive, Northbrook, Illinois 60062
$582,500
|
Sold
|
|
| Status: | Closed |
| Sqft: | 2,726 |
| Cost/Sqft: | $220 |
| Beds: | 4 |
| Baths: | 3 |
| Year Built: | 1971 |
| Property Taxes: | $12,791 |
| Days On Market: | 3498 |
| Lot Size: | 0,31 |
Description
Absolutely beautiful 4 bedroom / 2.1 bath / 2 car attached garage newly updated brick Colonial home in the heart of Charlemagne. Beautiful newer expansive kitchen with breakfast room and adjacent laundry room featuring granite counters, stainless steel appliances and family room connected with sliders to the back yard as well as a wood burning/gas starter fireplace. Formal dining room flows into the formal living room off a grand foyer. Upstairs boasts a wonderful Master Suite with a newer Onyx private bath and walk in closet. 3 generous sized bedrooms share a newer hall bath, one doubling as an office with hardwood floors. The basement is finished and newly painted and carpeted. Convenient location, beautifully maintained, good sized yard and ready to move in!
Property Specifics
| Single Family | |
| — | |
| Colonial | |
| 1971 | |
| Partial | |
| — | |
| No | |
| 0.31 |
| Cook | |
| Charlemagne | |
| 125 / Annual | |
| Other | |
| Lake Michigan | |
| Other | |
| 09274016 | |
| 04064080270000 |
Nearby Schools
| NAME: | DISTRICT: | DISTANCE: | |
|---|---|---|---|
|
Grade School
Hickory Point Elementary School |
27 | — | |
|
Middle School
Shabonee School |
27 | Not in DB | |
|
High School
Glenbrook North High School |
225 | Not in DB | |
|
Alternate Junior High School
Wood Oaks Junior High School |
— | Not in DB | |
Property History
| DATE: | EVENT: | PRICE: | SOURCE: |
|---|---|---|---|
| 14 Oct, 2016 | Sold | $582,500 | MRED MLS |
| 13 Aug, 2016 | Under contract | $599,000 | MRED MLS |
| — | Last price change | $625,000 | MRED MLS |
| 30 Jun, 2016 | Listed for sale | $625,000 | MRED MLS |
Room Specifics
Total Bedrooms: 4
Bedrooms Above Ground: 4
Bedrooms Below Ground: 0
Dimensions: —
Floor Type: Hardwood
Dimensions: —
Floor Type: Carpet
Dimensions: —
Floor Type: Carpet
Full Bathrooms: 3
Bathroom Amenities: Separate Shower,European Shower,Full Body Spray Shower,Soaking Tub
Bathroom in Basement: 0
Rooms: Breakfast Room
Basement Description: Partially Finished
Other Specifics
| 2 | |
| — | |
| Asphalt | |
| Patio, Storms/Screens | |
| — | |
| 91 X 149 X 91 X 150 | |
| Dormer | |
| Full | |
| Bar-Dry, Hardwood Floors, First Floor Laundry | |
| — | |
| Not in DB | |
| — | |
| — | |
| — | |
| Wood Burning, Gas Log |
Tax History
| Year | Property Taxes |
|---|---|
| 2016 | $12,791 |
Contact Agent
Nearby Similar Homes
Nearby Sold Comparables
Contact Agent
Listing Provided By
Baird & Warner











