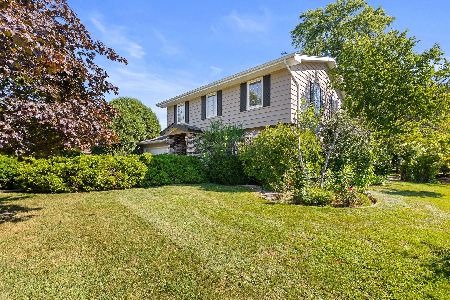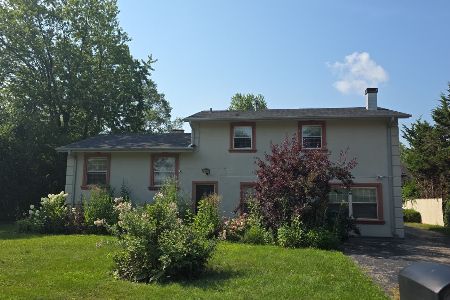412 Anjou Drive, Northbrook, Illinois 60062
$637,500
|
Sold
|
|
| Status: | Closed |
| Sqft: | 3,018 |
| Cost/Sqft: | $215 |
| Beds: | 4 |
| Baths: | 4 |
| Year Built: | 1971 |
| Property Taxes: | $10,753 |
| Days On Market: | 3000 |
| Lot Size: | 0,33 |
Description
This is a beautiful and spacious ranch on a quiet, tree-lined street. Located in the Charlemagne neighborhood, this home is move-in ready with beautiful hardwood flooring, large open kitchen w/updated appliances, large island and granite counter tops. The expansive fully finished basement includes a 5th bedroom and full bath, and there is plenty of outdoor space including a tranquil garden-like front courtyard, and multiple brick patios in the backyard. Hardwood floors under all the bedrooms!! Move right in and enjoy!!! Fantastic schools and close to expressways (but not too close!)
Property Specifics
| Single Family | |
| — | |
| — | |
| 1971 | |
| Full | |
| — | |
| No | |
| 0.33 |
| Cook | |
| Charlemagne | |
| 125 / Annual | |
| None | |
| Lake Michigan | |
| Public Sewer | |
| 09798332 | |
| 04064080130000 |
Nearby Schools
| NAME: | DISTRICT: | DISTANCE: | |
|---|---|---|---|
|
Grade School
Hickory Point Elementary School |
27 | — | |
|
Middle School
Wood Oaks Junior High School |
27 | Not in DB | |
|
High School
Glenbrook North High School |
225 | Not in DB | |
|
Alternate Elementary School
Shabonee School |
— | Not in DB | |
Property History
| DATE: | EVENT: | PRICE: | SOURCE: |
|---|---|---|---|
| 5 Jan, 2018 | Sold | $637,500 | MRED MLS |
| 10 Nov, 2017 | Under contract | $650,000 | MRED MLS |
| 10 Nov, 2017 | Listed for sale | $650,000 | MRED MLS |
| 1 Jul, 2022 | Sold | $970,000 | MRED MLS |
| 26 May, 2022 | Under contract | $999,000 | MRED MLS |
| 16 May, 2022 | Listed for sale | $999,000 | MRED MLS |
Room Specifics
Total Bedrooms: 5
Bedrooms Above Ground: 4
Bedrooms Below Ground: 1
Dimensions: —
Floor Type: Carpet
Dimensions: —
Floor Type: Carpet
Dimensions: —
Floor Type: Carpet
Dimensions: —
Floor Type: —
Full Bathrooms: 4
Bathroom Amenities: Separate Shower
Bathroom in Basement: 1
Rooms: Foyer,Eating Area,Bedroom 5,Recreation Room
Basement Description: Finished
Other Specifics
| 2.5 | |
| — | |
| Brick | |
| Patio, Brick Paver Patio | |
| Landscaped | |
| 162 X 91 | |
| — | |
| Full | |
| Hardwood Floors, First Floor Bedroom, First Floor Laundry, First Floor Full Bath | |
| Double Oven, Range, Microwave, Dishwasher, Refrigerator, Freezer, Washer, Dryer, Range Hood | |
| Not in DB | |
| Sidewalks, Street Lights, Street Paved | |
| — | |
| — | |
| Wood Burning, Gas Starter |
Tax History
| Year | Property Taxes |
|---|---|
| 2018 | $10,753 |
| 2022 | $14,801 |
Contact Agent
Nearby Similar Homes
Nearby Sold Comparables
Contact Agent
Listing Provided By
Keller Williams Chicago-O'Hare










