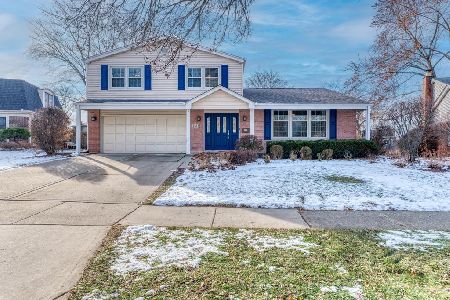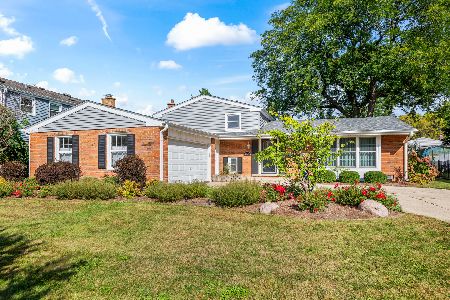411 Victoria Lane, Arlington Heights, Illinois 60005
$430,000
|
Sold
|
|
| Status: | Closed |
| Sqft: | 2,410 |
| Cost/Sqft: | $185 |
| Beds: | 4 |
| Baths: | 3 |
| Year Built: | 1967 |
| Property Taxes: | $7,080 |
| Days On Market: | 2404 |
| Lot Size: | 0,20 |
Description
Absolutely stunning renovation completed on this 4 bedroom, 3 full bathroom quad level walking distance to Heritage Park! The ALL NEW kitchen features 42" modern white cabinets with new hardware, white quartz counters, stylish new light fixtures & recessed lighting, accenting back splash, quartz topped island & breakfast bar, and all new stainless steel appliance package! Spacious living & dining rooms highlighted with custom trim package and gorgeous hardwood floors! All 4 bedrooms are also finished with new hardwood flooring, including the master suite with private bath and ample closet space! All 3 full bathroom have been completed remodeled with new modern vanities, fixtures, and custom tiled showers! Relax in the large lower level family room featuring new carpet and stone wood-burning fireplace. *NEW in 2019* : Roof, Windows, Furnace, Central Air, Water Heater, Flooring, Paint! Updated Electrical & Plumbing! Enjoy your coffee on the shaded rear deck without a worry!
Property Specifics
| Single Family | |
| — | |
| Quad Level | |
| 1967 | |
| Partial | |
| — | |
| No | |
| 0.2 |
| Cook | |
| Surrey Ridge | |
| 0 / Not Applicable | |
| None | |
| Public | |
| Public Sewer | |
| 10423845 | |
| 08094100250000 |
Property History
| DATE: | EVENT: | PRICE: | SOURCE: |
|---|---|---|---|
| 4 Jan, 2019 | Sold | $257,528 | MRED MLS |
| 5 Nov, 2018 | Under contract | $286,000 | MRED MLS |
| 15 Oct, 2018 | Listed for sale | $286,000 | MRED MLS |
| 23 Aug, 2019 | Sold | $430,000 | MRED MLS |
| 24 Jul, 2019 | Under contract | $445,000 | MRED MLS |
| — | Last price change | $449,900 | MRED MLS |
| 20 Jun, 2019 | Listed for sale | $449,900 | MRED MLS |
Room Specifics
Total Bedrooms: 4
Bedrooms Above Ground: 4
Bedrooms Below Ground: 0
Dimensions: —
Floor Type: Hardwood
Dimensions: —
Floor Type: Hardwood
Dimensions: —
Floor Type: Hardwood
Full Bathrooms: 3
Bathroom Amenities: Double Sink
Bathroom in Basement: 0
Rooms: Storage
Basement Description: Unfinished
Other Specifics
| 2 | |
| Concrete Perimeter | |
| Concrete | |
| Deck, Porch | |
| Landscaped | |
| 69X124X74X125 | |
| — | |
| Full | |
| Hardwood Floors, Walk-In Closet(s) | |
| Range, Microwave, Dishwasher, Refrigerator, Stainless Steel Appliance(s) | |
| Not in DB | |
| Sidewalks, Street Lights, Street Paved | |
| — | |
| — | |
| Wood Burning, Gas Starter |
Tax History
| Year | Property Taxes |
|---|---|
| 2019 | $7,416 |
| 2019 | $7,080 |
Contact Agent
Nearby Similar Homes
Nearby Sold Comparables
Contact Agent
Listing Provided By
Crosstown Realtors, Inc.











