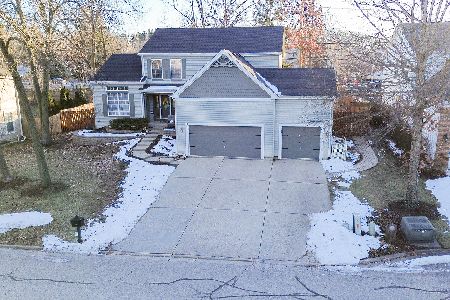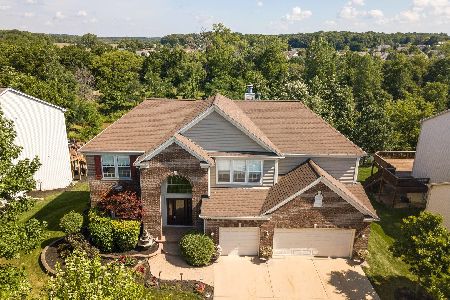411 Wildflower Way, Streamwood, Illinois 60107
$405,000
|
Sold
|
|
| Status: | Closed |
| Sqft: | 3,098 |
| Cost/Sqft: | $132 |
| Beds: | 4 |
| Baths: | 3 |
| Year Built: | 2003 |
| Property Taxes: | $11,885 |
| Days On Market: | 2059 |
| Lot Size: | 0,25 |
Description
Popular 2 story Pulte Birmingham model in Sterling Oaks situated on a premium lot with scenic views. Beautiful curb appeal! Brick front ext w/3 car attached garage & stone paver walkup. Enter this bright & inviting 2-story foyer leading to an open concept layout. Formal separate LR & DR w/butler pantry to kitchen. Spacious kitchen w/huge center island, walk-in pantry, desk & breakfast nook. Sliders open to large Trex deck overlooking peaceful nature views w/creek, ponds & wetlands. Spacious 2-story family room features full-view windows & gas FP w/custom built-in oak shelves. Dramatic oak railings overlook sun-filled room. Large 1st floor office. M-suite includes tray ceiling, large 17x6 WIC & M-bath w/ceramic tile, dual vanities, jetted tub, sep shower. Full walk-out bsmt w/roughed-in plumbing & sliders to stone patio. Quiet neighborhood includes 2+ mi of walking/biking trails, 3.5 acre tree savanna & park w/tennis courts, skate park & splash pad. Located near I-90. 1st owners. Agent is related to seller.
Property Specifics
| Single Family | |
| — | |
| — | |
| 2003 | |
| Full | |
| — | |
| No | |
| 0.25 |
| Cook | |
| — | |
| — / Not Applicable | |
| None | |
| Public | |
| Public Sewer | |
| 10737189 | |
| 06211090060000 |
Nearby Schools
| NAME: | DISTRICT: | DISTANCE: | |
|---|---|---|---|
|
Grade School
Hilltop Elementary School |
46 | — | |
|
Middle School
Canton Middle School |
46 | Not in DB | |
|
High School
Streamwood High School |
46 | Not in DB | |
Property History
| DATE: | EVENT: | PRICE: | SOURCE: |
|---|---|---|---|
| 22 Jul, 2020 | Sold | $405,000 | MRED MLS |
| 12 Jun, 2020 | Under contract | $409,900 | MRED MLS |
| 5 Jun, 2020 | Listed for sale | $409,900 | MRED MLS |
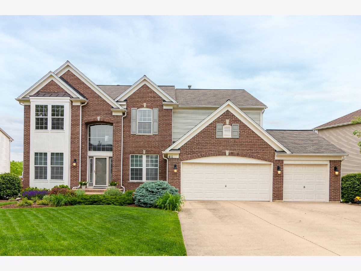
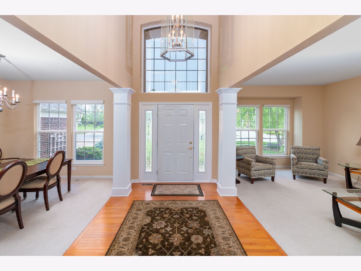
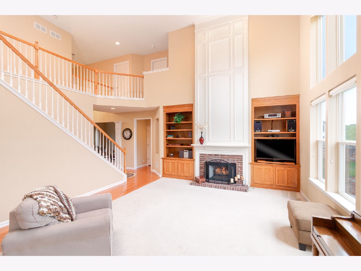
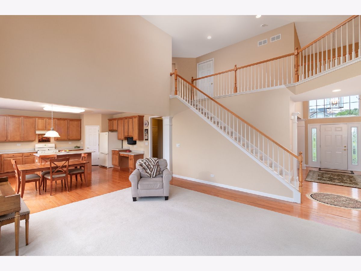
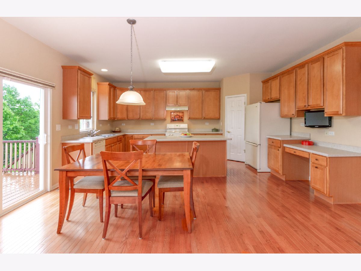
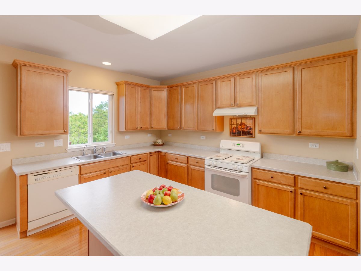
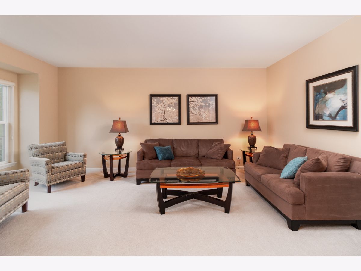
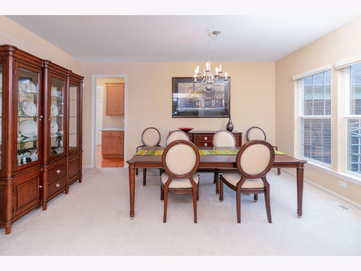
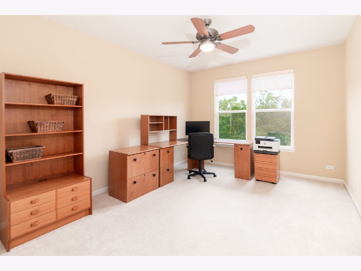
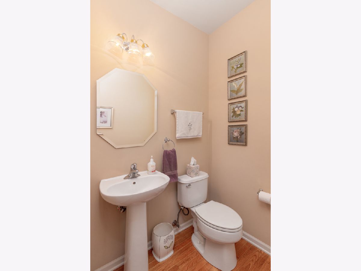
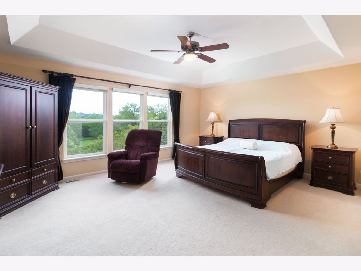
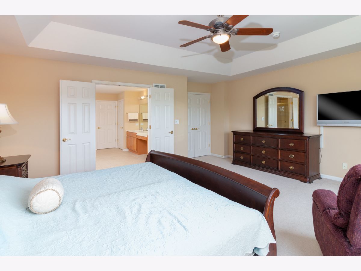
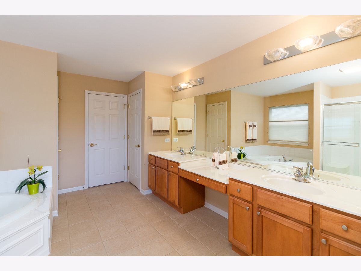
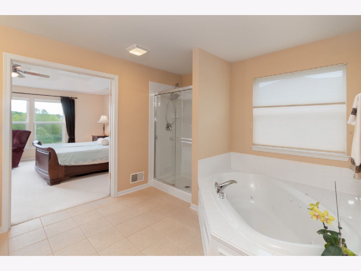
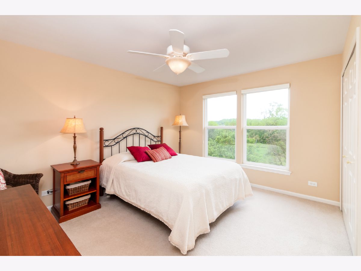
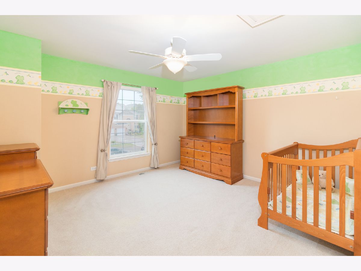
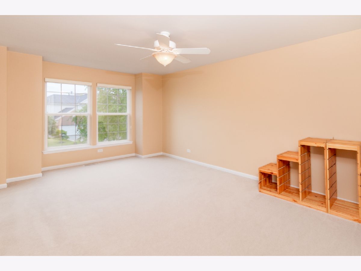
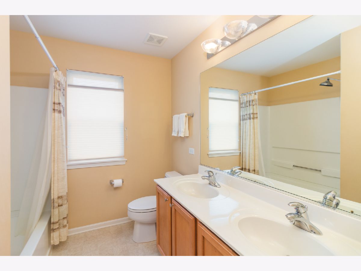
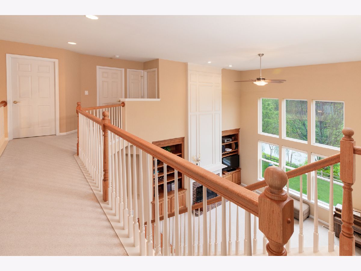
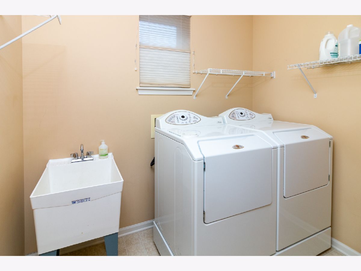
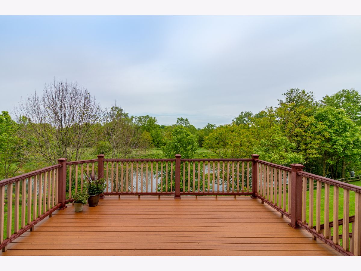
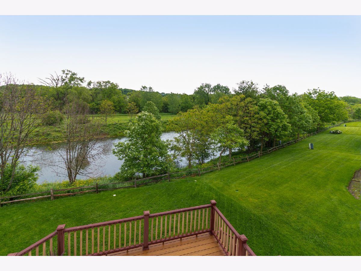
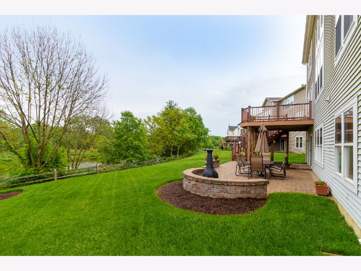
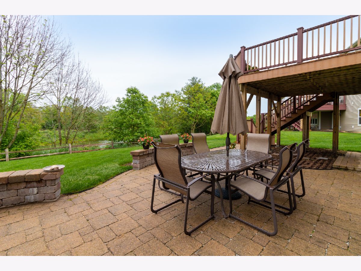
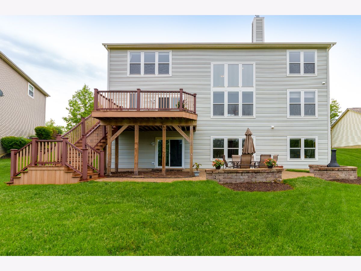
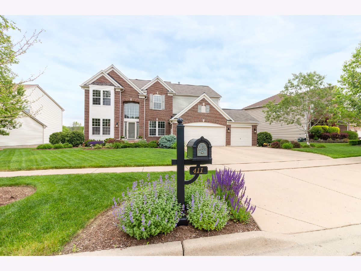
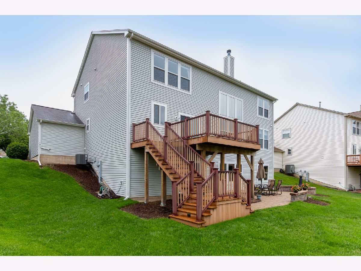
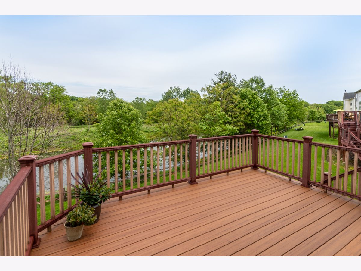
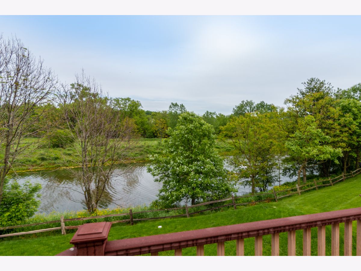
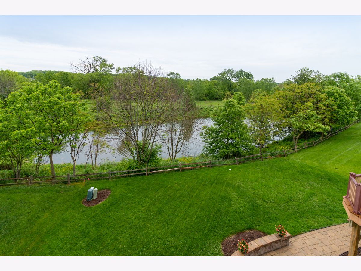
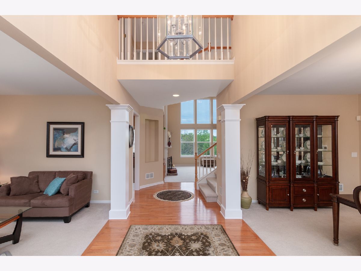
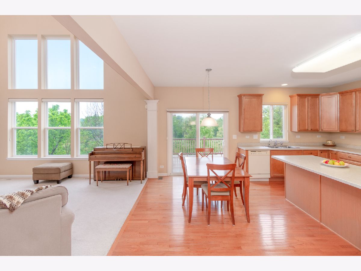
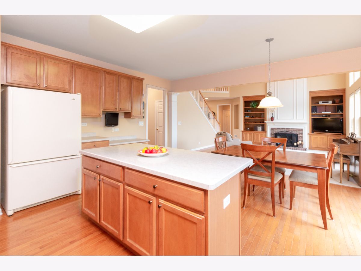
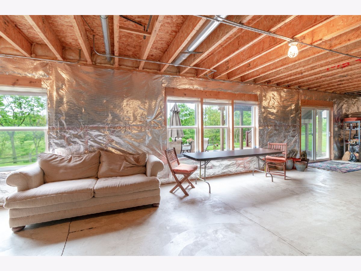
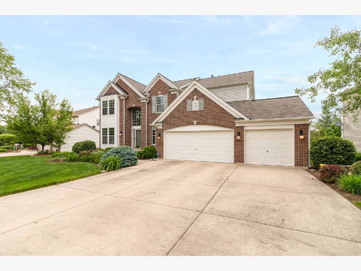
Room Specifics
Total Bedrooms: 4
Bedrooms Above Ground: 4
Bedrooms Below Ground: 0
Dimensions: —
Floor Type: Carpet
Dimensions: —
Floor Type: Carpet
Dimensions: —
Floor Type: Carpet
Full Bathrooms: 3
Bathroom Amenities: Whirlpool,Separate Shower
Bathroom in Basement: 0
Rooms: Breakfast Room,Office
Basement Description: Unfinished
Other Specifics
| 3 | |
| Concrete Perimeter | |
| Concrete | |
| Deck, Patio | |
| Pond(s),Water View | |
| 108X125X62X125 | |
| — | |
| Full | |
| — | |
| Range, Microwave, Dishwasher, Refrigerator, Washer, Dryer | |
| Not in DB | |
| Park, Horse-Riding Trails, Lake, Curbs, Sidewalks, Street Lights, Street Paved | |
| — | |
| — | |
| Gas Log |
Tax History
| Year | Property Taxes |
|---|---|
| 2020 | $11,885 |
Contact Agent
Nearby Similar Homes
Nearby Sold Comparables
Contact Agent
Listing Provided By
Century 21 Elm, Realtors

