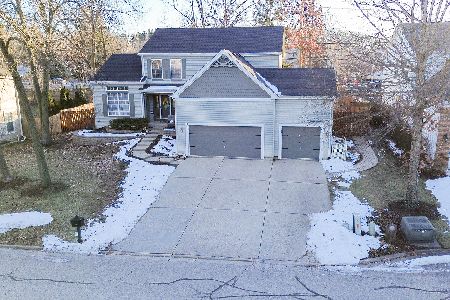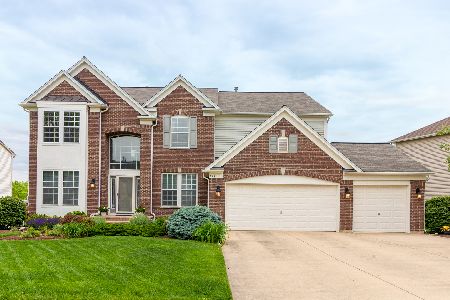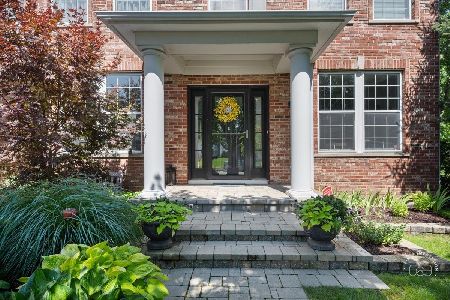409 Wildflower Way, Streamwood, Illinois 60107
$600,000
|
Sold
|
|
| Status: | Closed |
| Sqft: | 5,316 |
| Cost/Sqft: | $114 |
| Beds: | 4 |
| Baths: | 4 |
| Year Built: | 2003 |
| Property Taxes: | $12,136 |
| Days On Market: | 1233 |
| Lot Size: | 0,25 |
Description
Your certain to be impressed with this beautiful 5200+ sq ft. home in the sought-after Sterling Oaks Subd. Sitting on a premium lot backing to the pond with a stunning finished walkout basement & 3 car garage. As you walk up the brick paver walkway & porch the 2-story brick entrance is flanked by a professionally manicured lawn, flower beds & fountain that stays. Once inside your greeted by the Dramatic 2 story foyer with elegant chandler, detailed woodwork & an abundance of natural light that fills this home. Freshly painted in today's neutral pallet, all the hardwood floors refinished & carpets cleaned. Formal living/dining Rm. boast upscale wood finishes w/ crown molding, wainscotting & architectural columns. Spacious eat in kitchen with new upgraded granite counters, ceramic tile backsplash & cook top. All SS appliances DW (20). Microwave (21) double oven. Big Center island with seating, large pantry, 42 inch cabinets & built-in desk. Sliders leading out to your very large maintenance free deck overlooking the tree lined pond. A Peacuful setting with ultimate privacy. Plenty of space for tables & seating area w/Gas line for your grill. The kitchen is open to the spacious 2 story family Rm. with HDWD floors, full wall of windows and a floor to ceiling fireplace. Wired for surround sound w/built in speakers & ceiling fan. French Door leads to the 1st floor Den with an expansive full wall of custom-built shelves, drawers & cabinets, spot lighting & large windows for lots of light. Absolutely perfect for an at home worker. 1st floor laundry RM washer/dryer & utility sink. As you make your way upstairs your graced by the double door entry into the Spacious Master Bedroom Suite with a full wall of windows overlooking the tranquil pond. Complete with spa like Master Bath dual sinks, separate shower, a corner soaking tub along with enormous his and hers walk in closets with loads of shelving & built-in storage bins. 3 additional bedrooms up with big closets and full bath. Open Hallway overlooking below. As you head downstairs to the Fabulously finished custom walk out basement. This space was designed for those who love to entertain complete with a stately bar, granite counters, detailed ceiling, ceramic in lay tiled floor and loads of lighting. As you continue thru there is a game table, a large rec room with surround sound, a pool table & seating. A separate office, playroom, could be 5th bedroom, craft rm or work out Rm. There are endless possibilities. A full bath w/ walk-in shower as well. Storage needs were not overlooked as connecting closets line the walls with a large understairs storage space w/refrigerator included. Sliders leading out to a beautiful backyard as you walk under the covered deck with built in gutters system, elec. ran for lighting or fan & is all set to be screened in. Sprinkler system. 2 Miles of walking path, minutes from I 90, shopping & public transportation. Seller is including a 1-year buyers' warranty. This is the one! Possession end of October/Early November.
Property Specifics
| Single Family | |
| — | |
| — | |
| 2003 | |
| — | |
| DEVONSHIRE | |
| Yes | |
| 0.25 |
| Cook | |
| Sterling Oaks | |
| 500 / Annual | |
| — | |
| — | |
| — | |
| 11626269 | |
| 06211090050000 |
Nearby Schools
| NAME: | DISTRICT: | DISTANCE: | |
|---|---|---|---|
|
Grade School
Hilltop Elementary School |
46 | — | |
|
Middle School
Canton Middle School |
46 | Not in DB | |
|
High School
Streamwood High School |
46 | Not in DB | |
Property History
| DATE: | EVENT: | PRICE: | SOURCE: |
|---|---|---|---|
| 2 Nov, 2022 | Sold | $600,000 | MRED MLS |
| 14 Sep, 2022 | Under contract | $604,200 | MRED MLS |
| 9 Sep, 2022 | Listed for sale | $604,200 | MRED MLS |

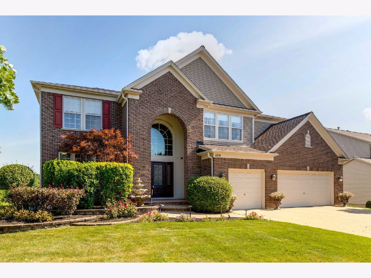
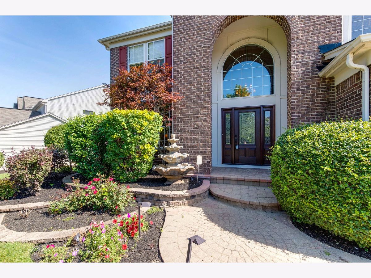
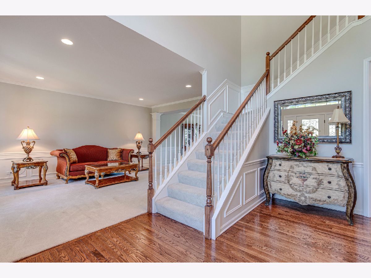
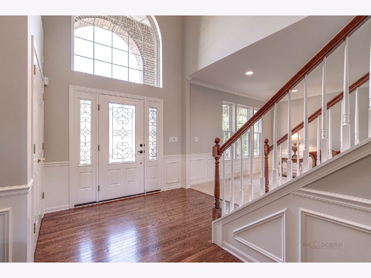
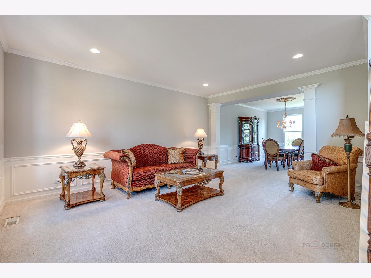

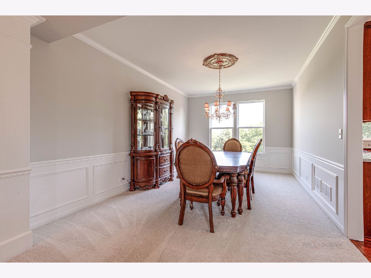
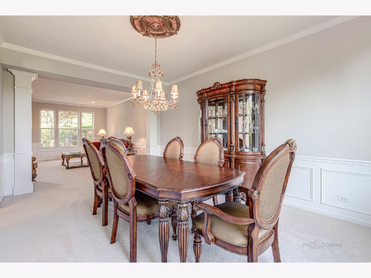

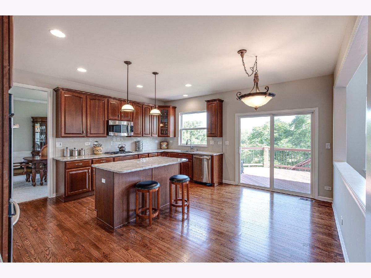
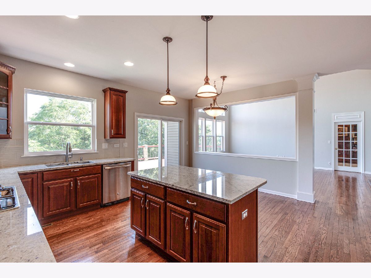
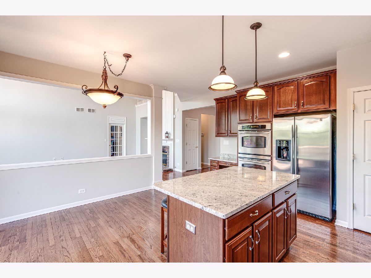




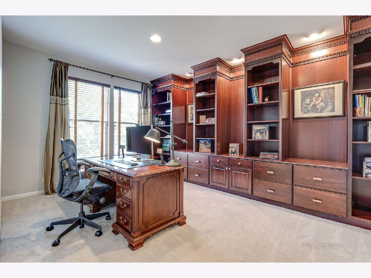

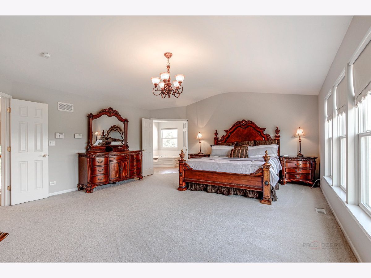

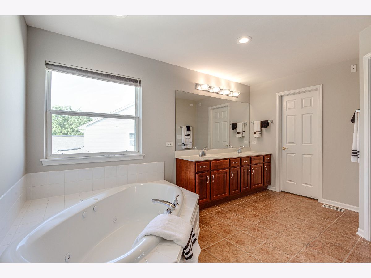
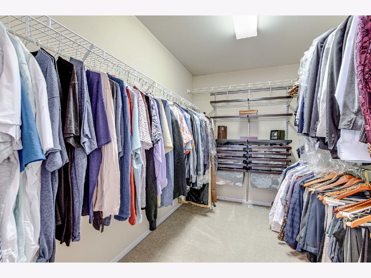

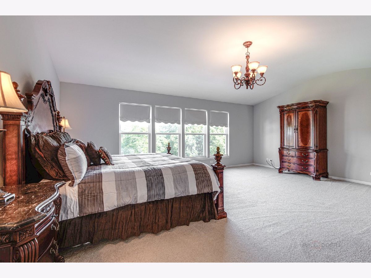



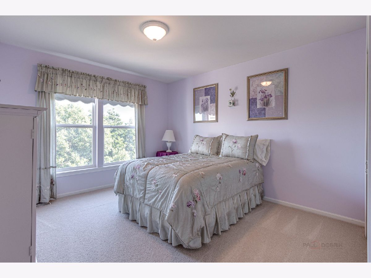

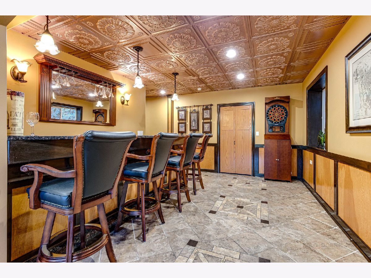


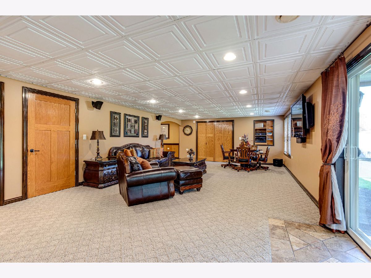
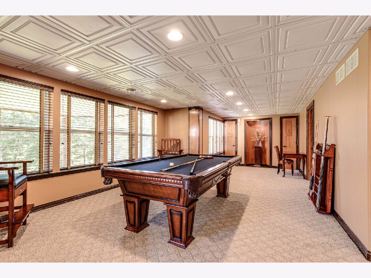
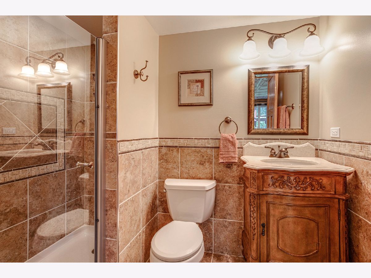
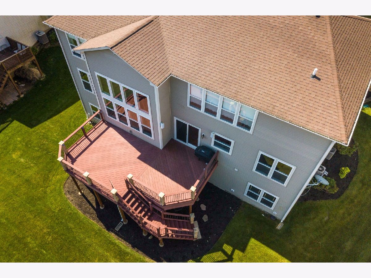


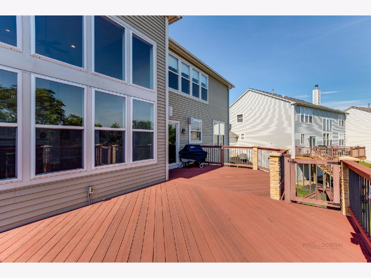
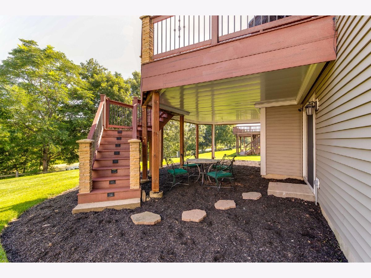

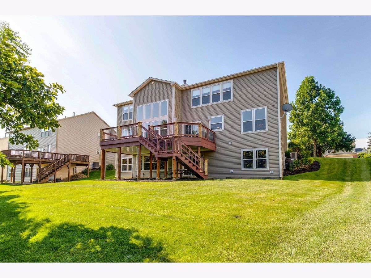
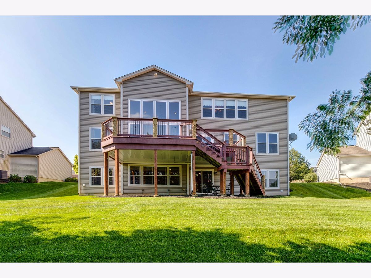
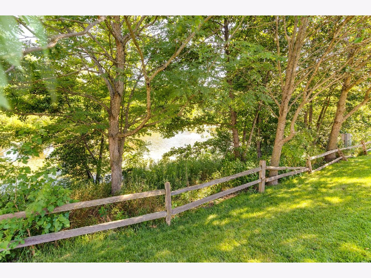
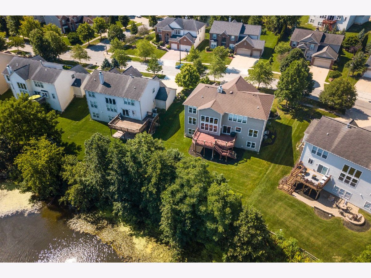
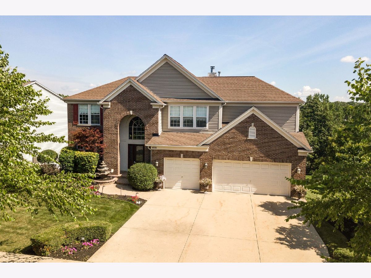

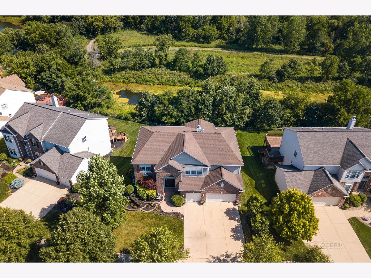
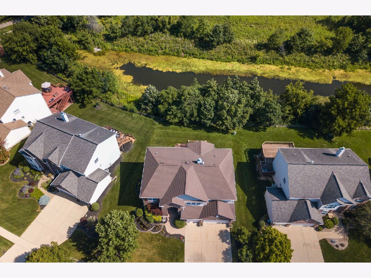
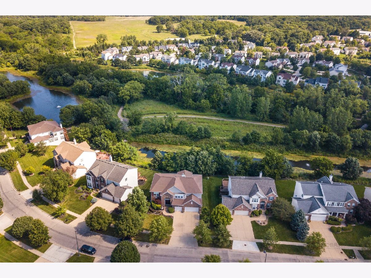
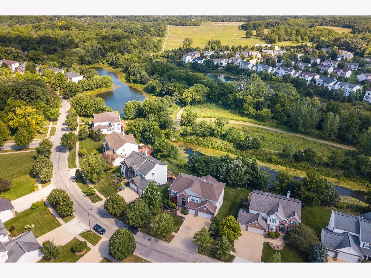

Room Specifics
Total Bedrooms: 4
Bedrooms Above Ground: 4
Bedrooms Below Ground: 0
Dimensions: —
Floor Type: —
Dimensions: —
Floor Type: —
Dimensions: —
Floor Type: —
Full Bathrooms: 4
Bathroom Amenities: Separate Shower,Double Sink,Garden Tub
Bathroom in Basement: 1
Rooms: —
Basement Description: Finished,Exterior Access,9 ft + pour,Rec/Family Area,Storage Space
Other Specifics
| 3 | |
| — | |
| Concrete | |
| — | |
| — | |
| 56X125X71X125 | |
| — | |
| — | |
| — | |
| — | |
| Not in DB | |
| — | |
| — | |
| — | |
| — |
Tax History
| Year | Property Taxes |
|---|---|
| 2022 | $12,136 |
Contact Agent
Nearby Similar Homes
Nearby Sold Comparables
Contact Agent
Listing Provided By
RE/MAX Suburban

