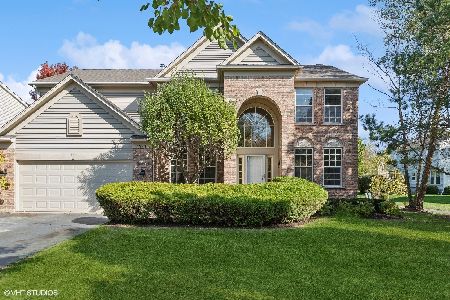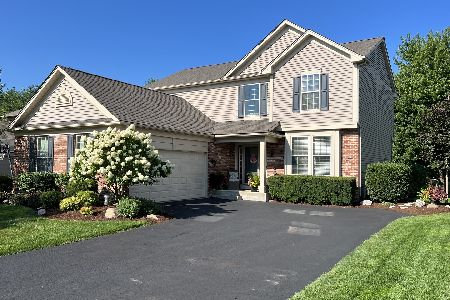4110 Georgetown Circle, Algonquin, Illinois 60102
$360,000
|
Sold
|
|
| Status: | Closed |
| Sqft: | 2,614 |
| Cost/Sqft: | $140 |
| Beds: | 4 |
| Baths: | 4 |
| Year Built: | 2002 |
| Property Taxes: | $8,387 |
| Days On Market: | 2555 |
| Lot Size: | 0,21 |
Description
This "Must See" Oxford floor plan in desired Manchester Lakes Estates is simply AWESOME. Walk into an open floor plan with 2-story foyer. Your home overlooks a beautiful pond from several rooms. Gourmet kitchen features granite counter tops and all SS appliances. Four generous sized bedrooms including master suite with spacious master bath with spa tub. Living room roughed in for fireplace. Full finished basement features expansive entertaining area and wet bar. Sizable workshop and storage area. Did I mention the full bath with heated floors and heated fan in the basement? Lets take the party outside to the massive brick paver patio. Enjoy a summertime refreshment on your peaceful patio overlooking gorgeous landscaping and an amazing view of your pond! Newer roof with architectural shingles 2015. Exterior trim replaced 3 years ago with lifetime composite trim. Immaculate home and well maintained ~ you will not want to leave! 6 area ponds with 5 1/2 miles of walking paths.
Property Specifics
| Single Family | |
| — | |
| — | |
| 2002 | |
| Full | |
| OXFORD | |
| Yes | |
| 0.21 |
| Mc Henry | |
| Manchester Lakes Estates | |
| 180 / Quarterly | |
| Insurance,Lawn Care | |
| Public | |
| Public Sewer | |
| 10261169 | |
| 1836103005 |
Property History
| DATE: | EVENT: | PRICE: | SOURCE: |
|---|---|---|---|
| 3 Jun, 2019 | Sold | $360,000 | MRED MLS |
| 15 Apr, 2019 | Under contract | $365,000 | MRED MLS |
| — | Last price change | $375,500 | MRED MLS |
| 1 Feb, 2019 | Listed for sale | $375,500 | MRED MLS |
Room Specifics
Total Bedrooms: 4
Bedrooms Above Ground: 4
Bedrooms Below Ground: 0
Dimensions: —
Floor Type: Carpet
Dimensions: —
Floor Type: Carpet
Dimensions: —
Floor Type: Carpet
Full Bathrooms: 4
Bathroom Amenities: Whirlpool,Separate Shower,Double Sink
Bathroom in Basement: 1
Rooms: No additional rooms
Basement Description: Finished
Other Specifics
| 2.5 | |
| Concrete Perimeter | |
| Asphalt,Concrete | |
| Patio | |
| Pond(s) | |
| 96 X 12 X 119 X 50 | |
| Full | |
| Full | |
| Vaulted/Cathedral Ceilings, Bar-Wet, Hardwood Floors, Heated Floors, First Floor Laundry, Walk-In Closet(s) | |
| Range, Microwave, Dishwasher, Refrigerator, Freezer, Washer, Dryer, Disposal, Stainless Steel Appliance(s) | |
| Not in DB | |
| Tennis Courts, Sidewalks, Street Lights, Street Paved | |
| — | |
| — | |
| — |
Tax History
| Year | Property Taxes |
|---|---|
| 2019 | $8,387 |
Contact Agent
Nearby Similar Homes
Nearby Sold Comparables
Contact Agent
Listing Provided By
Baird & Warner







