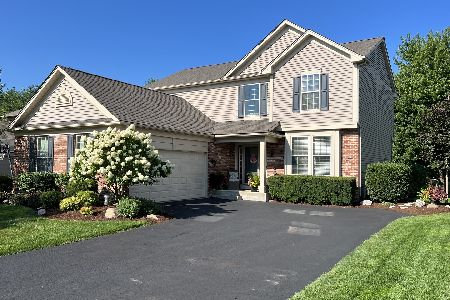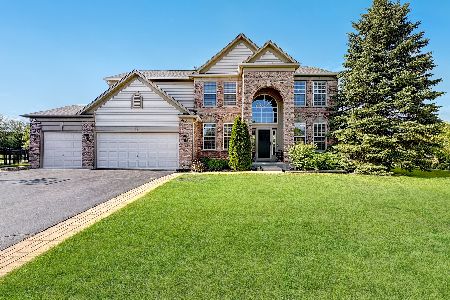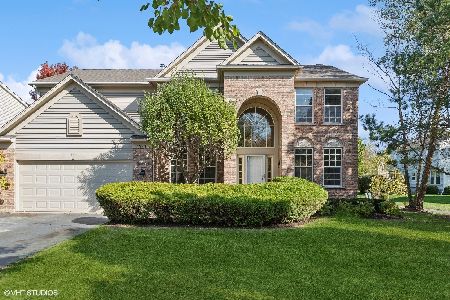4121 Georgetown Circle, Algonquin, Illinois 60102
$365,000
|
Sold
|
|
| Status: | Closed |
| Sqft: | 4,006 |
| Cost/Sqft: | $92 |
| Beds: | 4 |
| Baths: | 3 |
| Year Built: | 2003 |
| Property Taxes: | $9,101 |
| Days On Market: | 2944 |
| Lot Size: | 0,00 |
Description
Meticulously kept home in the sought after subdivision of Manchester Lakes. This home sits on a premium lot that has been professionally landscaped. Beautifully decorated home with open floor plan with extended family room is great for entertaining. Custom hardwood floors, granite counter tops throughout with cherry cabinets. Full masonry gas fireplace. Master bedroom has vaulted ceilings with a walk-in closet. Master bath has two separate vanities featuring a nice whirlpool tub to relax in. Lower level (with deep pour/higher ceilings) is mostly finished with ample storage space. Roughed in for another bathroom. Expansive custom finished basement featuring a bistro with granite inlays in wood floor. Has a quiet sitting area, a room for recreation and your very own theater room with glass french doors. On warm days enjoy your time outside sitting out on the custom brick paver patio. Newer roof, new Bryant furnace and AC, newer water heater, new sump pump. Too many features to list.
Property Specifics
| Single Family | |
| — | |
| — | |
| 2003 | |
| Full | |
| — | |
| No | |
| — |
| Mc Henry | |
| Manchester Lakes Estates | |
| 170 / Quarterly | |
| None | |
| Public | |
| Public Sewer | |
| 09829706 | |
| 1836104005 |
Property History
| DATE: | EVENT: | PRICE: | SOURCE: |
|---|---|---|---|
| 9 Mar, 2018 | Sold | $365,000 | MRED MLS |
| 20 Jan, 2018 | Under contract | $370,000 | MRED MLS |
| 8 Jan, 2018 | Listed for sale | $370,000 | MRED MLS |
Room Specifics
Total Bedrooms: 4
Bedrooms Above Ground: 4
Bedrooms Below Ground: 0
Dimensions: —
Floor Type: Carpet
Dimensions: —
Floor Type: Carpet
Dimensions: —
Floor Type: Carpet
Full Bathrooms: 3
Bathroom Amenities: Whirlpool,Separate Shower,Double Sink
Bathroom in Basement: 0
Rooms: No additional rooms
Basement Description: Finished
Other Specifics
| 2.5 | |
| Concrete Perimeter | |
| Asphalt,Concrete | |
| Patio, Brick Paver Patio | |
| Cul-De-Sac,Landscaped,Water View | |
| 34X52X143X70X140 | |
| Unfinished | |
| Full | |
| Vaulted/Cathedral Ceilings, Bar-Dry, Hardwood Floors, First Floor Laundry | |
| Microwave, Dishwasher, Refrigerator, Washer, Dryer, Disposal, Stainless Steel Appliance(s) | |
| Not in DB | |
| Park, Tennis Court(s), Lake, Sidewalks, Street Lights, Street Paved | |
| — | |
| — | |
| Wood Burning, Attached Fireplace Doors/Screen, Gas Log |
Tax History
| Year | Property Taxes |
|---|---|
| 2018 | $9,101 |
Contact Agent
Nearby Similar Homes
Nearby Sold Comparables
Contact Agent
Listing Provided By
Baird & Warner








