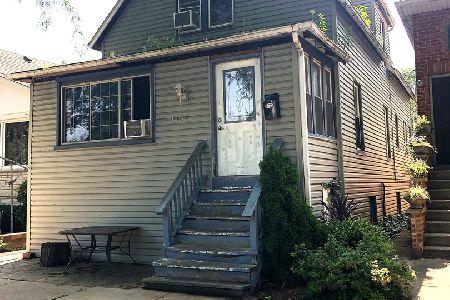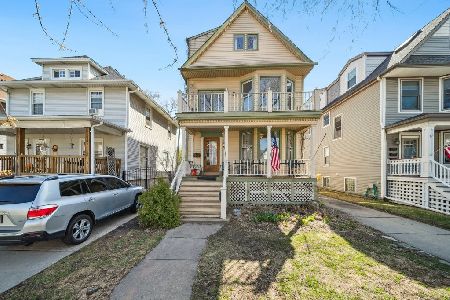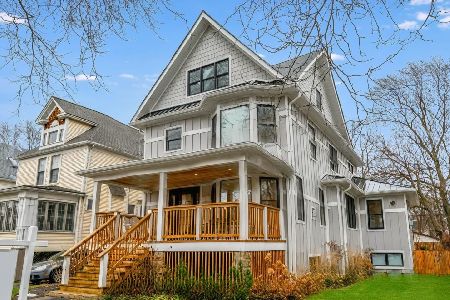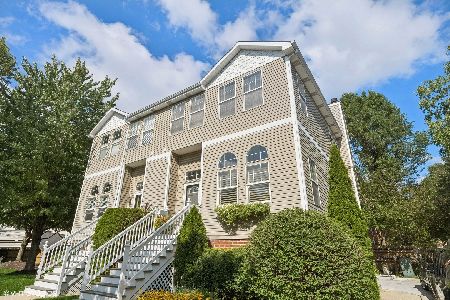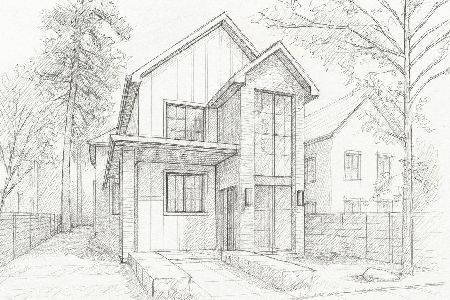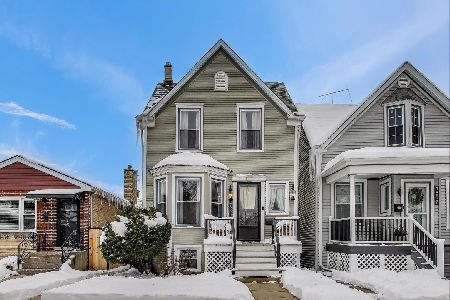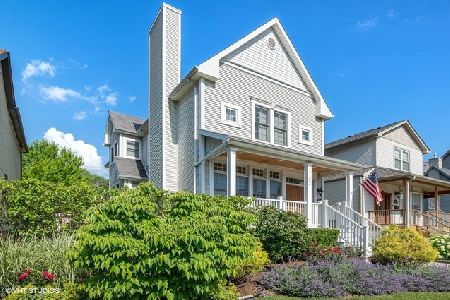4110 Kenneth Avenue, Irving Park, Chicago, Illinois 60641
$827,000
|
Sold
|
|
| Status: | Closed |
| Sqft: | 3,200 |
| Cost/Sqft: | $261 |
| Beds: | 3 |
| Baths: | 4 |
| Year Built: | 1892 |
| Property Taxes: | $11,517 |
| Days On Market: | 470 |
| Lot Size: | 0,10 |
Description
Exceptional OLD IRVING PARK 2-story home on an extra-wide lot where everything has been modernized from top to bottom. Walk into this open-plan home and you're greeted by a spacious foyer, high trayed ceilings, extra-tall picture windows bringing in all the natural light, solid hardwood floors, and dual see-through fireplaces clad in marble/stone. The dream kitchen area draws you in, from the sunlit dining area to the oversized Quartz waterfall edge island, stainless steel appliances, subway backsplash, country sink, soft-close cabinetry, wine cooler, walk-in pantry, and cozy breakfast area opening onto the large deck. Walk up to the upper level where you find an open reading nook that can work as a home office. The quiet back half of the upstairs features the ultimate primary suite with impressive cathedral ceilings and skylights, custom bordered hardwood floors, walk-in closets, and a private balcony overlooking the yard. The standout spa-like en-suite bathroom showcases a freestanding tub, designer double vanity, and spacious walk-in shower with floor-to-ceiling marble, relaxing bench, waterfall head, and multiple body sprayers. There are two more bedrooms upstairs and a modern shared bath. The lower level has a massive family room/recreation area with a fourth bedroom and bathroom. For the perfect entertaining area, head to the backyard where a large two level deck walks up to the 2.5 car garage rooftop area. There is also a generous side yard for additional space. Nothing has been overlooked: new two-zone furnaces, AC, 200AMP electric service, copper plumbing, sump-pump, backflow check valve, central vacuum, oak hardwood floors, and all new fixtures. Everything is within walking distance- highways, Blue-Line station, and all the amenities of this sought-after neighborhood, including the exciting Six Corners shopping/dining district. Two PINs, taxes do not include homeowner's exemption. ACT FAST.
Property Specifics
| Single Family | |
| — | |
| — | |
| 1892 | |
| — | |
| — | |
| No | |
| 0.1 |
| Cook | |
| — | |
| 0 / Not Applicable | |
| — | |
| — | |
| — | |
| 12188249 | |
| 13153190540000 |
Property History
| DATE: | EVENT: | PRICE: | SOURCE: |
|---|---|---|---|
| 15 Nov, 2024 | Sold | $827,000 | MRED MLS |
| 25 Oct, 2024 | Under contract | $835,000 | MRED MLS |
| 14 Oct, 2024 | Listed for sale | $835,000 | MRED MLS |
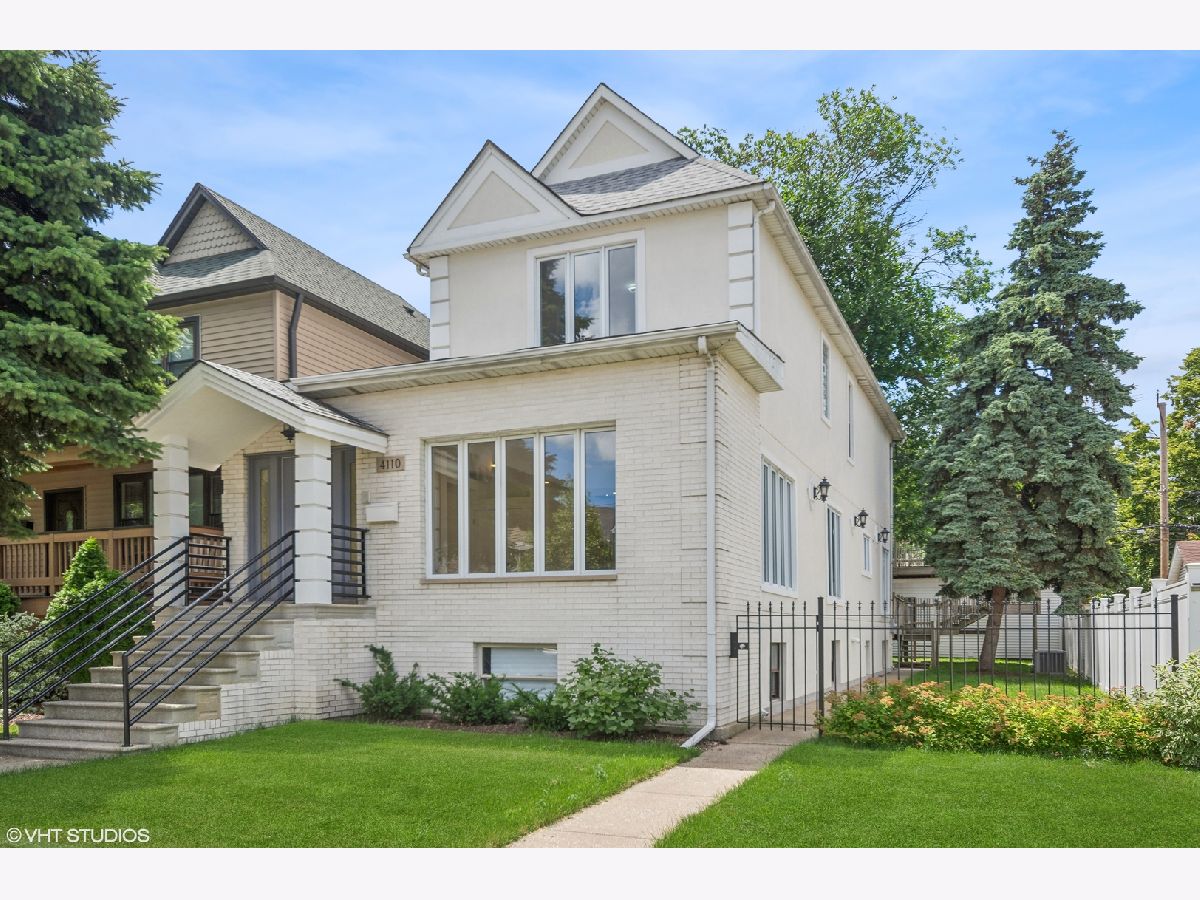



























Room Specifics
Total Bedrooms: 4
Bedrooms Above Ground: 3
Bedrooms Below Ground: 1
Dimensions: —
Floor Type: —
Dimensions: —
Floor Type: —
Dimensions: —
Floor Type: —
Full Bathrooms: 4
Bathroom Amenities: Double Sink,European Shower,Full Body Spray Shower,Soaking Tub
Bathroom in Basement: 1
Rooms: —
Basement Description: Finished
Other Specifics
| 2.5 | |
| — | |
| Concrete,Off Alley | |
| — | |
| — | |
| 37X125 | |
| Full,Pull Down Stair,Unfinished | |
| — | |
| — | |
| — | |
| Not in DB | |
| — | |
| — | |
| — | |
| — |
Tax History
| Year | Property Taxes |
|---|---|
| 2024 | $11,517 |
Contact Agent
Nearby Similar Homes
Nearby Sold Comparables
Contact Agent
Listing Provided By
Royal Service Realty CMP

