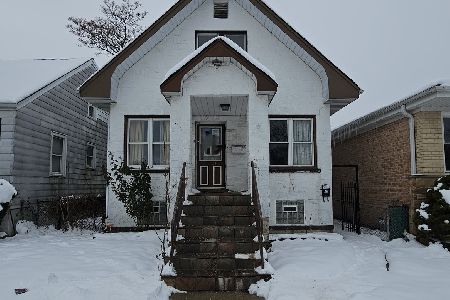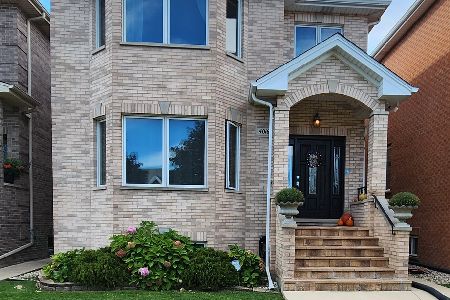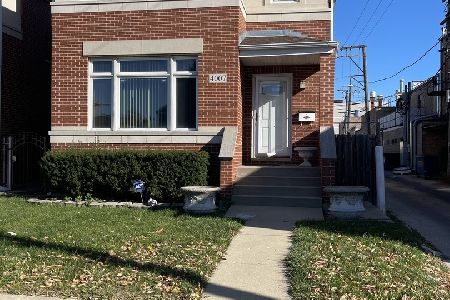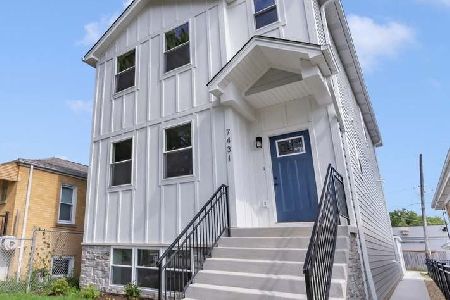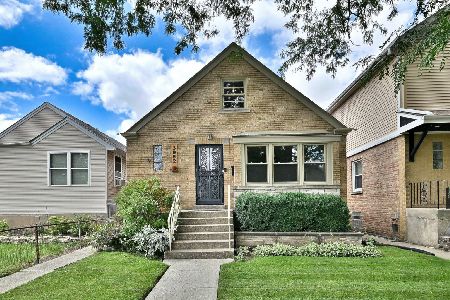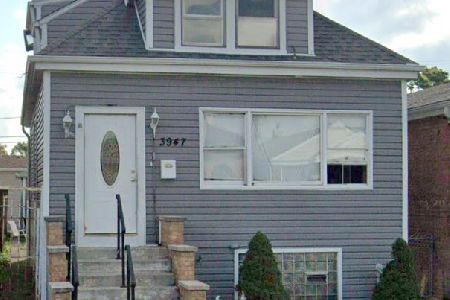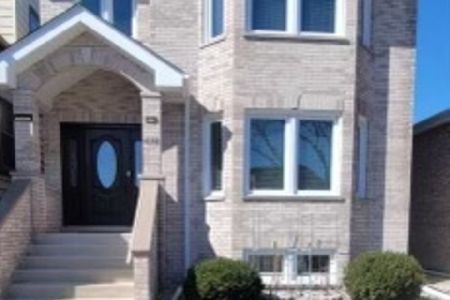4110 Odell Avenue, Norridge, Illinois 60706
$190,000
|
Sold
|
|
| Status: | Closed |
| Sqft: | 1,296 |
| Cost/Sqft: | $154 |
| Beds: | 3 |
| Baths: | 2 |
| Year Built: | 1978 |
| Property Taxes: | $5,353 |
| Days On Market: | 4982 |
| Lot Size: | 0,00 |
Description
Prime location in Norridge; 3 bedroom brick extended ranch 1239 sq ft, 1 1/2 bath, hardwood floors, full dry basement ready to finish; new roof; new front storm door; new gutters, soffits, fascias and downspouts; new picture window, plus new side windows; new siding and roof on 2 1/2 car garage with new doors; Ready to move in. Fenced yard.Close to shopping and schools. New construction in area.
Property Specifics
| Single Family | |
| — | |
| Ranch | |
| 1978 | |
| Full,Walkout | |
| — | |
| No | |
| — |
| Cook | |
| — | |
| 0 / Not Applicable | |
| None | |
| Lake Michigan | |
| Public Sewer, Overhead Sewers | |
| 08054815 | |
| 12134090340000 |
Nearby Schools
| NAME: | DISTRICT: | DISTANCE: | |
|---|---|---|---|
|
Grade School
John V Leigh Elementary School |
80 | — | |
|
Middle School
John V Leigh Elementary School |
80 | Not in DB | |
|
High School
Ridgewood Comm High School |
234 | Not in DB | |
Property History
| DATE: | EVENT: | PRICE: | SOURCE: |
|---|---|---|---|
| 1 Jun, 2012 | Sold | $190,000 | MRED MLS |
| 7 May, 2012 | Under contract | $199,900 | MRED MLS |
| 30 Apr, 2012 | Listed for sale | $199,900 | MRED MLS |
Room Specifics
Total Bedrooms: 3
Bedrooms Above Ground: 3
Bedrooms Below Ground: 0
Dimensions: —
Floor Type: Hardwood
Dimensions: —
Floor Type: Hardwood
Full Bathrooms: 2
Bathroom Amenities: —
Bathroom in Basement: 0
Rooms: Eating Area
Basement Description: Unfinished,Exterior Access
Other Specifics
| 2 | |
| — | |
| — | |
| — | |
| Fenced Yard | |
| 37X125 | |
| — | |
| None | |
| — | |
| Range, Dishwasher, Refrigerator | |
| Not in DB | |
| — | |
| — | |
| — | |
| — |
Tax History
| Year | Property Taxes |
|---|---|
| 2012 | $5,353 |
Contact Agent
Nearby Similar Homes
Contact Agent
Listing Provided By
RE/MAX City

