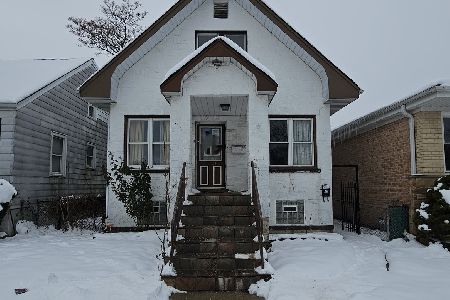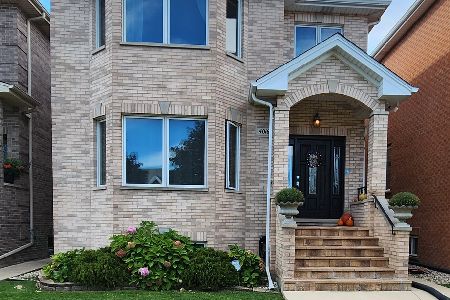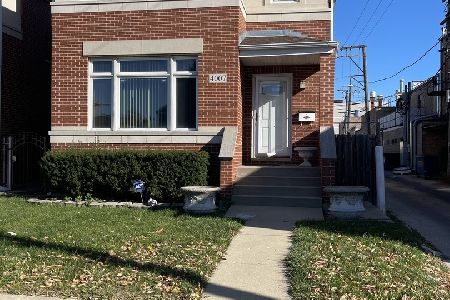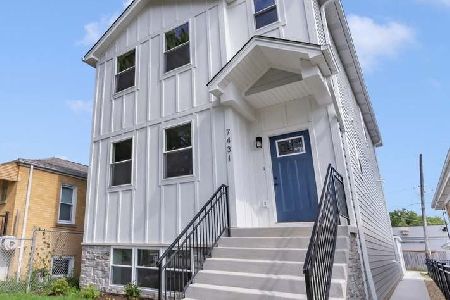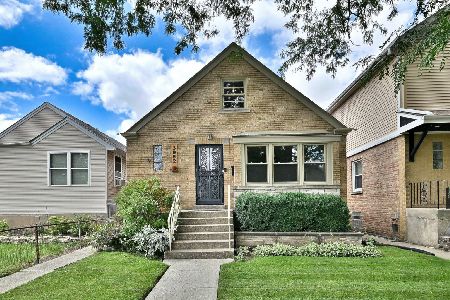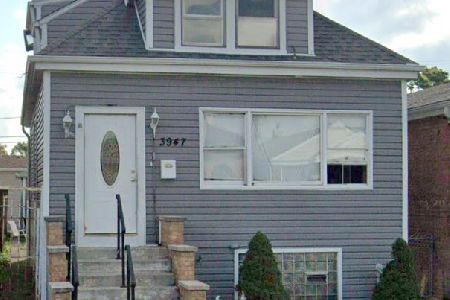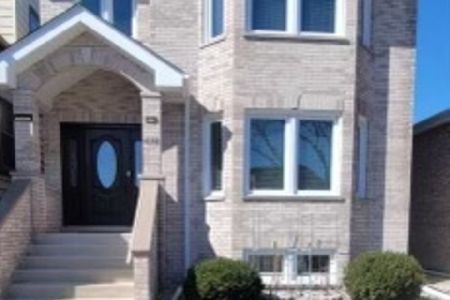4112 Odell Avenue, Norridge, Illinois 60706
$368,000
|
Sold
|
|
| Status: | Closed |
| Sqft: | 0 |
| Cost/Sqft: | — |
| Beds: | 3 |
| Baths: | 3 |
| Year Built: | 2003 |
| Property Taxes: | $5,659 |
| Days On Market: | 6490 |
| Lot Size: | 0,00 |
Description
Wonderful newer (2003) all brick home in Norridge- 3 bedrooms up and 1 down- hardwood floors, granite counters, vaulted ceiling, full finished basement w/ full bath- WOW! hurry on this one. Mastersuite on main level. 2.5 car garage. Privacy fence. Must use addendum with offer and have preapproval- contact listing agent for more details. Free crdeit check and appraisal if preferred lender used for loan.
Property Specifics
| Single Family | |
| — | |
| Step Ranch | |
| 2003 | |
| Full | |
| — | |
| No | |
| — |
| Cook | |
| — | |
| 0 / Not Applicable | |
| None | |
| Lake Michigan | |
| Public Sewer | |
| 06830248 | |
| 12134090330000 |
Nearby Schools
| NAME: | DISTRICT: | DISTANCE: | |
|---|---|---|---|
|
Grade School
Union Ridge Elementary School |
86 | — | |
|
Middle School
Union Ridge Elementary School |
86 | Not in DB | |
|
High School
Ridgewood Comm High School |
234 | Not in DB | |
Property History
| DATE: | EVENT: | PRICE: | SOURCE: |
|---|---|---|---|
| 28 May, 2008 | Sold | $368,000 | MRED MLS |
| 7 Apr, 2008 | Under contract | $378,900 | MRED MLS |
| 14 Mar, 2008 | Listed for sale | $378,900 | MRED MLS |
Room Specifics
Total Bedrooms: 4
Bedrooms Above Ground: 3
Bedrooms Below Ground: 1
Dimensions: —
Floor Type: Hardwood
Dimensions: —
Floor Type: Hardwood
Dimensions: —
Floor Type: Carpet
Full Bathrooms: 3
Bathroom Amenities: —
Bathroom in Basement: 1
Rooms: Den,Exercise Room
Basement Description: Finished
Other Specifics
| 2 | |
| Concrete Perimeter | |
| Off Alley | |
| — | |
| Fenced Yard | |
| 30X125 | |
| — | |
| Full | |
| Vaulted/Cathedral Ceilings | |
| — | |
| Not in DB | |
| — | |
| — | |
| — | |
| — |
Tax History
| Year | Property Taxes |
|---|---|
| 2008 | $5,659 |
Contact Agent
Nearby Similar Homes
Contact Agent
Listing Provided By
Keller Williams Rlty Partners

