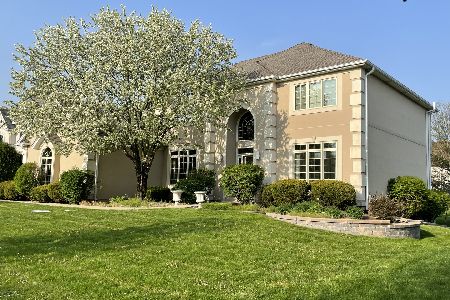4111 Falkner Drive, Naperville, Illinois 60564
$652,000
|
Sold
|
|
| Status: | Closed |
| Sqft: | 3,711 |
| Cost/Sqft: | $185 |
| Beds: | 4 |
| Baths: | 5 |
| Year Built: | 1996 |
| Property Taxes: | $13,916 |
| Days On Market: | 6448 |
| Lot Size: | 0,00 |
Description
Simply amazing! Mstr suite w/2 walk-in closets, all BRs up w/lg walk-ins & bthrm access. 3 baths on 2nd flr; jack & jill, plus BR 4 has a private bath. First floor den. Kitchen features new granite. Bsmt full excd, fnshd w/full bth, BR5, office, wet bar, built-in entertainmt ctr. Premium lot w/prof landsc, sprinkler, deck & paver patio. River Run club, yr round swim, fitness, banquet rooms. Neuqua Valley HS.
Property Specifics
| Single Family | |
| — | |
| — | |
| 1996 | |
| Full | |
| DAKOTA | |
| No | |
| — |
| Will | |
| River Run | |
| 300 / Annual | |
| Insurance,Clubhouse,Exercise Facilities,Pool | |
| Lake Michigan,Public | |
| Public Sewer | |
| 06907876 | |
| 0701141090240000 |
Nearby Schools
| NAME: | DISTRICT: | DISTANCE: | |
|---|---|---|---|
|
Grade School
Graham Elementary School |
204 | — | |
|
Middle School
Crone Middle School |
204 | Not in DB | |
|
High School
Neuqua Valley High School |
204 | Not in DB | |
Property History
| DATE: | EVENT: | PRICE: | SOURCE: |
|---|---|---|---|
| 22 Aug, 2008 | Sold | $652,000 | MRED MLS |
| 18 Jul, 2008 | Under contract | $684,900 | MRED MLS |
| — | Last price change | $694,900 | MRED MLS |
| 27 May, 2008 | Listed for sale | $694,900 | MRED MLS |
| 8 Jun, 2012 | Sold | $550,000 | MRED MLS |
| 3 May, 2012 | Under contract | $570,000 | MRED MLS |
| — | Last price change | $589,000 | MRED MLS |
| 8 Dec, 2011 | Listed for sale | $610,000 | MRED MLS |
Room Specifics
Total Bedrooms: 5
Bedrooms Above Ground: 4
Bedrooms Below Ground: 1
Dimensions: —
Floor Type: Carpet
Dimensions: —
Floor Type: Carpet
Dimensions: —
Floor Type: Carpet
Dimensions: —
Floor Type: —
Full Bathrooms: 5
Bathroom Amenities: Whirlpool,Separate Shower,Double Sink
Bathroom in Basement: 1
Rooms: Bedroom 5,Den,Eating Area,Office,Recreation Room,Utility Room-1st Floor
Basement Description: Finished
Other Specifics
| 3 | |
| — | |
| — | |
| Deck, Patio | |
| Landscaped | |
| 100 X 160 | |
| — | |
| Full | |
| Bar-Wet | |
| Range, Microwave, Dishwasher, Refrigerator, Disposal | |
| Not in DB | |
| Clubhouse, Pool, Tennis Courts, Sidewalks, Street Lights, Street Paved | |
| — | |
| — | |
| — |
Tax History
| Year | Property Taxes |
|---|---|
| 2008 | $13,916 |
| 2012 | $13,516 |
Contact Agent
Nearby Similar Homes
Nearby Sold Comparables
Contact Agent
Listing Provided By
Century 21 Affiliated






