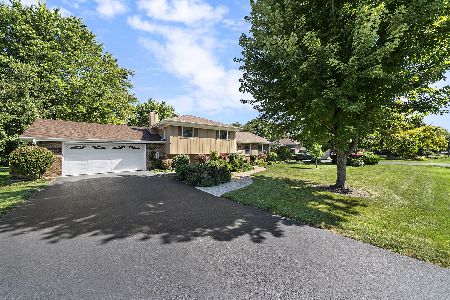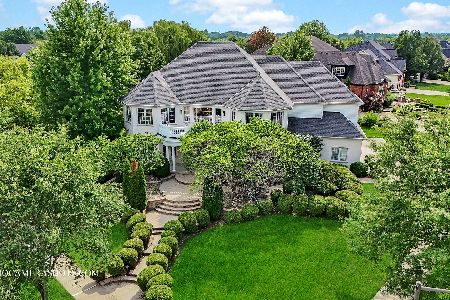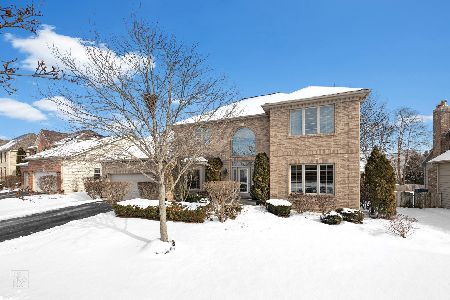4112 Easy Circle, Naperville, Illinois 60564
$497,500
|
Sold
|
|
| Status: | Closed |
| Sqft: | 3,200 |
| Cost/Sqft: | $161 |
| Beds: | 4 |
| Baths: | 4 |
| Year Built: | 2006 |
| Property Taxes: | $12,384 |
| Days On Market: | 3588 |
| Lot Size: | 0,28 |
Description
Beautiful move-in ready home. Custom built in 2006 and located in award winning District 204, w/ students going to Neuqua Valley High School. Dramatic 2-story foyer with Brazilian cherry floors. Gourmet kitchen with 42" Brakur custom cabinets, granite counter-tops, glass tile back-splash, planning desk and stainless steel appliances. Family Room with vaulted ceiling & floor to ceiling custom brick fireplace. Master Suite with plenty of closet space, whirlpool tub, double vanity & separate shower. Additional bedroom/office on main floor with adjacent full bath. Custom woodwork throughout the entire home, deep pour 9' in full basement w/rough-in for bath. Gorgeous backyard huge Trex deck, and professional landscape. Irrigation system & security system. Blocks to Kendall elementary and close to shopping. Must see home!
Property Specifics
| Single Family | |
| — | |
| Colonial | |
| 2006 | |
| Full | |
| CAMBRIDGE A | |
| No | |
| 0.28 |
| Will | |
| Prairie Crossing | |
| 190 / Annual | |
| None | |
| Lake Michigan | |
| Public Sewer | |
| 09168525 | |
| 0701151080180000 |
Nearby Schools
| NAME: | DISTRICT: | DISTANCE: | |
|---|---|---|---|
|
Grade School
Kendall Elementary School |
204 | — | |
|
Middle School
Crone Middle School |
204 | Not in DB | |
|
High School
Neuqua Valley High School |
204 | Not in DB | |
Property History
| DATE: | EVENT: | PRICE: | SOURCE: |
|---|---|---|---|
| 27 May, 2016 | Sold | $497,500 | MRED MLS |
| 17 Apr, 2016 | Under contract | $514,900 | MRED MLS |
| — | Last price change | $519,900 | MRED MLS |
| 17 Mar, 2016 | Listed for sale | $519,900 | MRED MLS |
Room Specifics
Total Bedrooms: 4
Bedrooms Above Ground: 4
Bedrooms Below Ground: 0
Dimensions: —
Floor Type: Carpet
Dimensions: —
Floor Type: Carpet
Dimensions: —
Floor Type: Carpet
Full Bathrooms: 4
Bathroom Amenities: Whirlpool,Double Sink
Bathroom in Basement: 0
Rooms: Eating Area,Foyer,Office
Basement Description: Unfinished,Bathroom Rough-In
Other Specifics
| 3 | |
| Concrete Perimeter | |
| Concrete | |
| Deck, Storms/Screens | |
| Landscaped | |
| 104X116X65X125 | |
| — | |
| Full | |
| Vaulted/Cathedral Ceilings, Skylight(s), Hardwood Floors, First Floor Laundry, First Floor Full Bath | |
| Double Oven, Microwave, Dishwasher, Refrigerator, Washer, Dryer, Disposal, Stainless Steel Appliance(s) | |
| Not in DB | |
| Sidewalks, Street Lights, Street Paved | |
| — | |
| — | |
| Wood Burning, Gas Starter |
Tax History
| Year | Property Taxes |
|---|---|
| 2016 | $12,384 |
Contact Agent
Nearby Similar Homes
Nearby Sold Comparables
Contact Agent
Listing Provided By
john greene, Realtor






