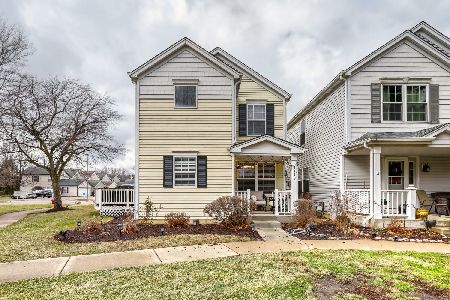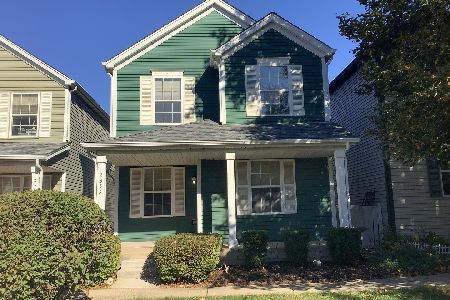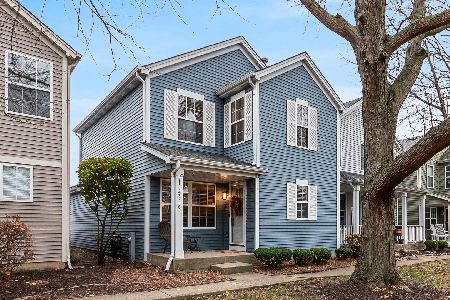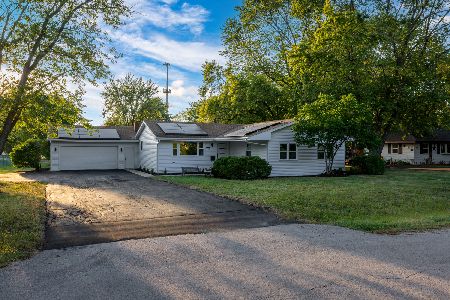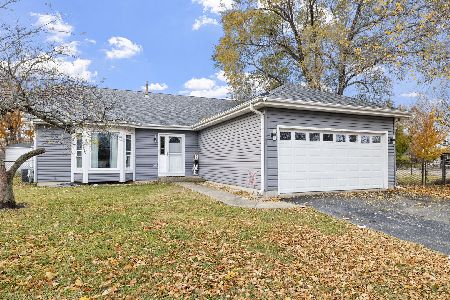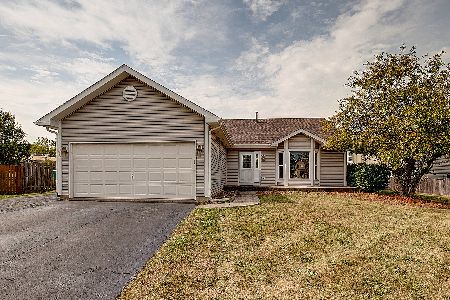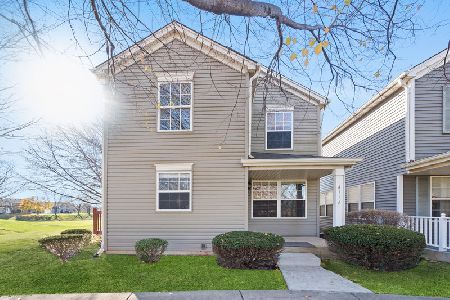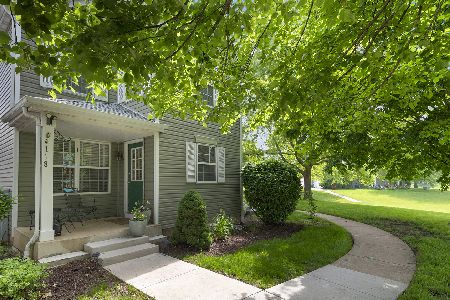4112 Rivertowne Drive, Plainfield, Illinois 60586
$205,500
|
Sold
|
|
| Status: | Closed |
| Sqft: | 1,080 |
| Cost/Sqft: | $185 |
| Beds: | 2 |
| Baths: | 2 |
| Year Built: | 1996 |
| Property Taxes: | $3,873 |
| Days On Market: | 776 |
| Lot Size: | 0,03 |
Description
Finally! A home under $200,000! INCLUDES BASEMENT and 2 car ATTACHED garage! In Plainfield School District and just minutes from I-55. 2 bedrooms 1.1 bathroom and BONUS - this home in an end unit and has full size deck! Wood Laminate Flooring Throughout the Main Level, White Trim and Large Master with Walk in Closet. Partially Finished Basement. Unique single family home that is MAINTENANCE FREE! No lawncare and no snow removal. Plenty of guest parking - surrounding by open grass areas and bike/walk paths. **HOME IS BEING SOLD AS-IS AND IS PRICED BASED ON CURRENT CONDITION**
Property Specifics
| Single Family | |
| — | |
| — | |
| 1996 | |
| — | |
| — | |
| No | |
| 0.03 |
| Will | |
| Riverside Townes | |
| 150 / Monthly | |
| — | |
| — | |
| — | |
| 11940491 | |
| 0603342060670000 |
Property History
| DATE: | EVENT: | PRICE: | SOURCE: |
|---|---|---|---|
| 26 Apr, 2013 | Sold | $76,900 | MRED MLS |
| 21 Feb, 2013 | Under contract | $74,900 | MRED MLS |
| — | Last price change | $78,000 | MRED MLS |
| 2 Oct, 2012 | Listed for sale | $77,000 | MRED MLS |
| 18 Dec, 2023 | Sold | $205,500 | MRED MLS |
| 4 Dec, 2023 | Under contract | $199,900 | MRED MLS |
| 2 Dec, 2023 | Listed for sale | $199,900 | MRED MLS |
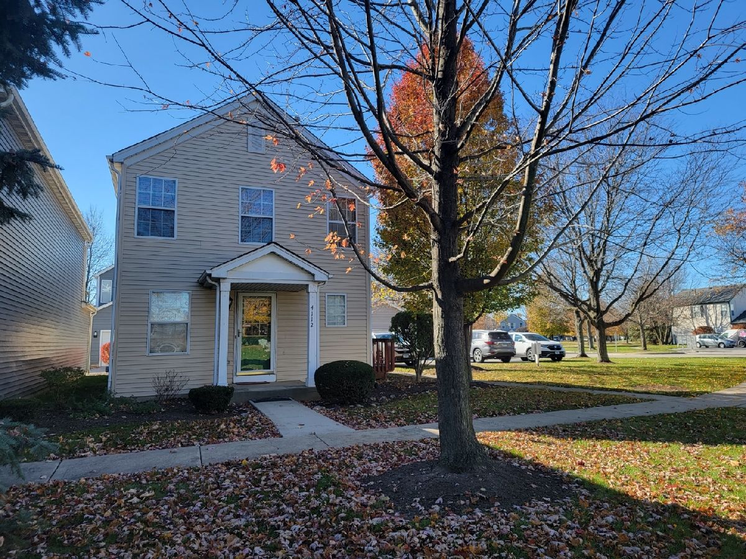
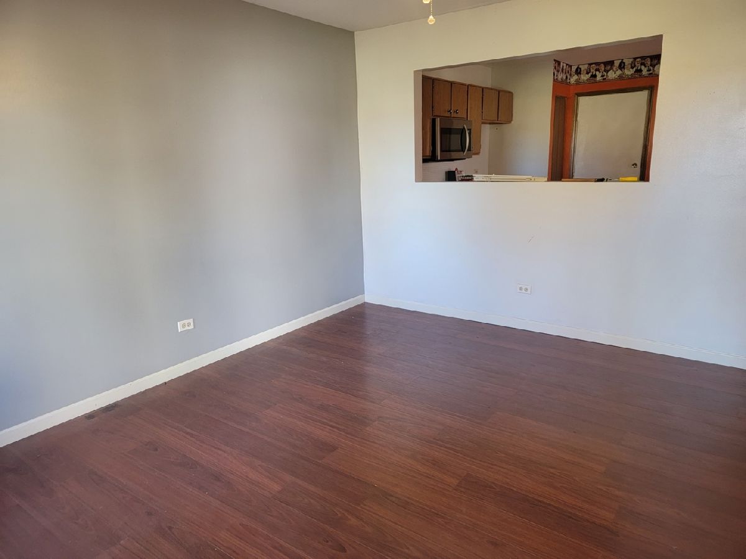
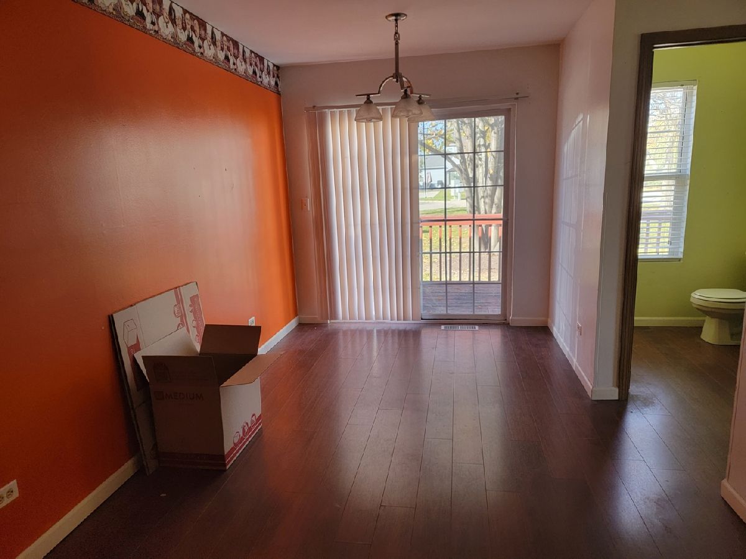
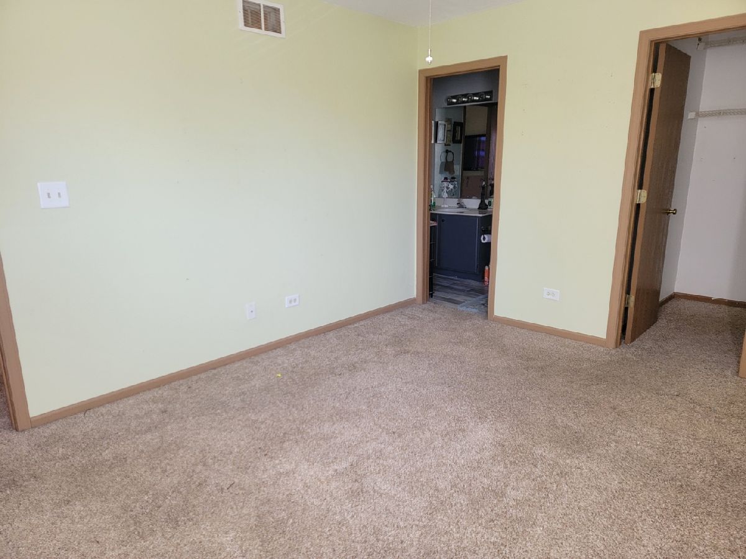
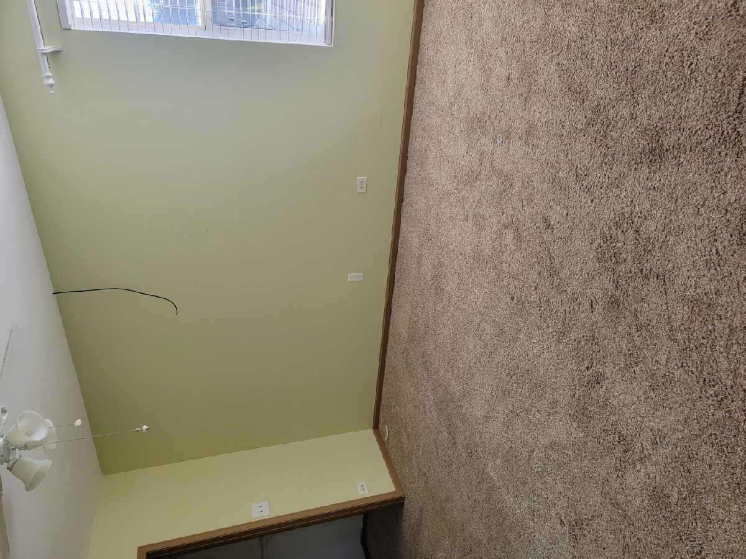
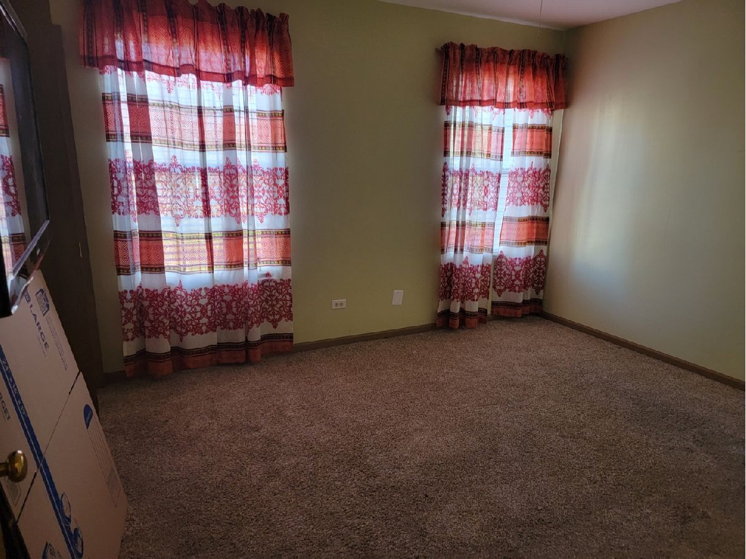
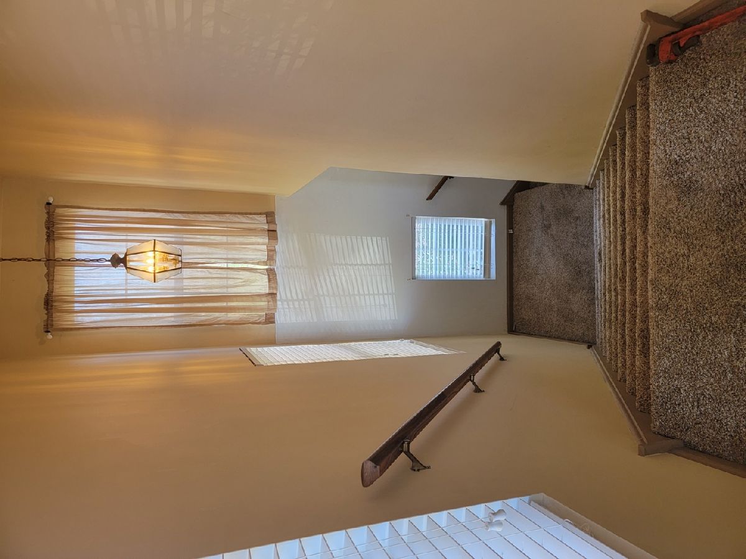
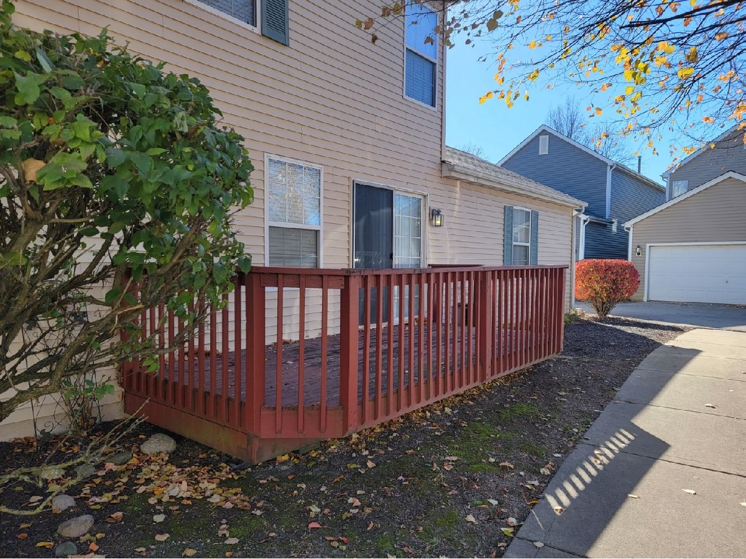
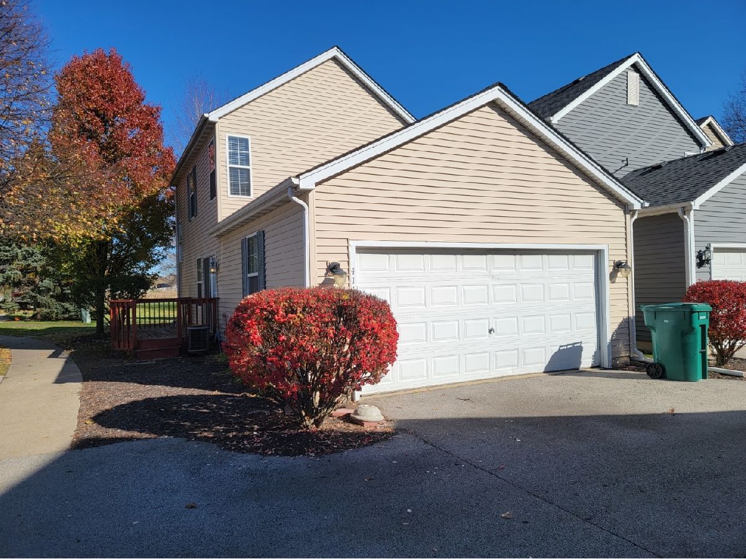
Room Specifics
Total Bedrooms: 2
Bedrooms Above Ground: 2
Bedrooms Below Ground: 0
Dimensions: —
Floor Type: —
Full Bathrooms: 2
Bathroom Amenities: —
Bathroom in Basement: 0
Rooms: —
Basement Description: Partially Finished
Other Specifics
| 2 | |
| — | |
| Asphalt | |
| — | |
| — | |
| 60 X 26 X 60 X26 | |
| — | |
| — | |
| — | |
| — | |
| Not in DB | |
| — | |
| — | |
| — | |
| — |
Tax History
| Year | Property Taxes |
|---|---|
| 2013 | $3,390 |
| 2023 | $3,873 |
Contact Agent
Nearby Similar Homes
Nearby Sold Comparables
Contact Agent
Listing Provided By
john greene, Realtor

