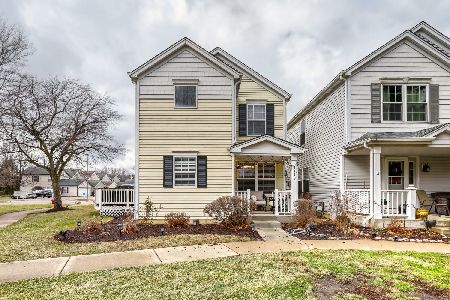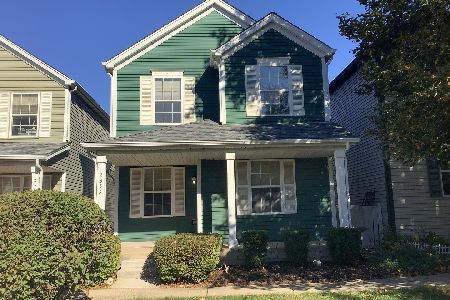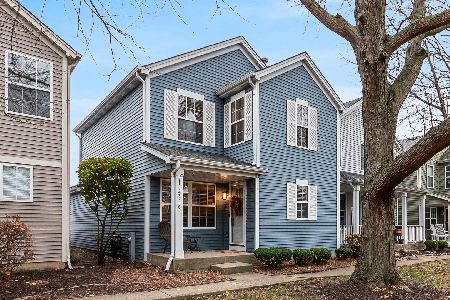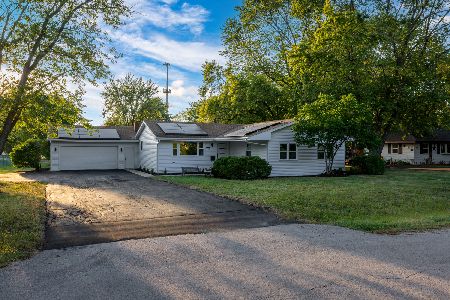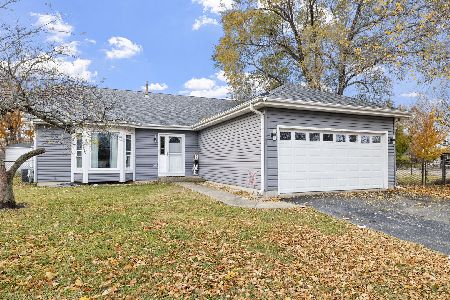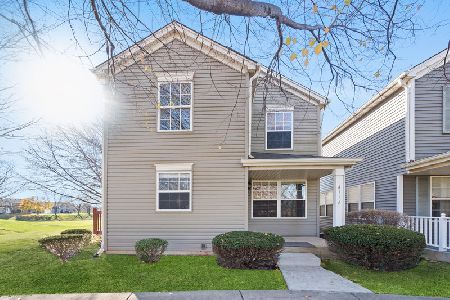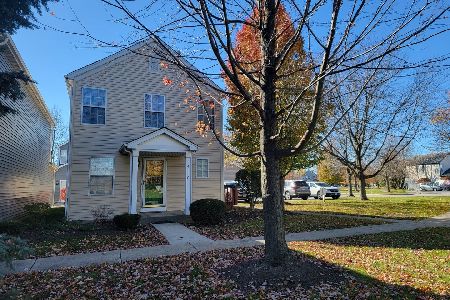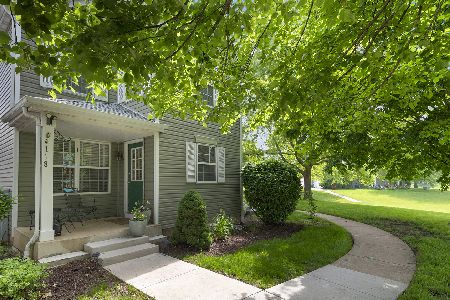4116 Rivertowne Drive, Plainfield, Illinois 60586
$152,500
|
Sold
|
|
| Status: | Closed |
| Sqft: | 1,304 |
| Cost/Sqft: | $121 |
| Beds: | 2 |
| Baths: | 3 |
| Year Built: | 1996 |
| Property Taxes: | $3,012 |
| Days On Market: | 3655 |
| Lot Size: | 0,00 |
Description
You will be pleasantly surprised when you walk into this immaculate home with awesome upgrades and open floor plan. Walls have been taken down,new hardwood flooring added,new cabinets,new corian counters,new SS refrigerator and dishwasher, gas log fireplace added, newer carpet, finished basement with wood laminate flooring for a great rec room area,new battery back up sump in '15, new siding and new roof in '14..and best of all, its an end unit home with a 2 car garage facing fields and common area and not another home!! Extra parking at the end of the street for guests and you have yourself a new place to call HOME! You will appreciate the freshly painted walls and attention to small details. Don't blink or you will miss it. Close to shops ,highways and more. Be prepared to be happy!
Property Specifics
| Single Family | |
| — | |
| Traditional | |
| 1996 | |
| Full | |
| BELMONT | |
| No | |
| — |
| Will | |
| Riverside Townes | |
| 130 / Monthly | |
| Exterior Maintenance,Lawn Care,Snow Removal | |
| Public | |
| Public Sewer | |
| 09116300 | |
| 0603342060690000 |
Nearby Schools
| NAME: | DISTRICT: | DISTANCE: | |
|---|---|---|---|
|
Grade School
River View Elementary School |
202 | — | |
|
Middle School
Timber Ridge Middle School |
202 | Not in DB | |
|
High School
Plainfield Central High School |
202 | Not in DB | |
Property History
| DATE: | EVENT: | PRICE: | SOURCE: |
|---|---|---|---|
| 25 Apr, 2016 | Sold | $152,500 | MRED MLS |
| 18 Feb, 2016 | Under contract | $157,500 | MRED MLS |
| 14 Jan, 2016 | Listed for sale | $157,500 | MRED MLS |
| 17 Jan, 2025 | Sold | $285,000 | MRED MLS |
| 5 Dec, 2024 | Under contract | $289,999 | MRED MLS |
| 2 Dec, 2024 | Listed for sale | $289,999 | MRED MLS |
Room Specifics
Total Bedrooms: 2
Bedrooms Above Ground: 2
Bedrooms Below Ground: 0
Dimensions: —
Floor Type: Carpet
Full Bathrooms: 3
Bathroom Amenities: —
Bathroom in Basement: 0
Rooms: Eating Area,Recreation Room,Utility Room-1st Floor
Basement Description: Finished
Other Specifics
| 2 | |
| Concrete Perimeter | |
| Asphalt | |
| Deck | |
| Common Grounds,Landscaped | |
| 25X59X25X59 | |
| — | |
| Full | |
| Hardwood Floors, Wood Laminate Floors, First Floor Laundry | |
| Range, Dishwasher, Refrigerator, Disposal, Stainless Steel Appliance(s) | |
| Not in DB | |
| Street Lights, Street Paved | |
| — | |
| — | |
| Gas Log, Gas Starter |
Tax History
| Year | Property Taxes |
|---|---|
| 2016 | $3,012 |
| 2025 | $4,602 |
Contact Agent
Nearby Similar Homes
Nearby Sold Comparables
Contact Agent
Listing Provided By
Realty Executives Premiere

