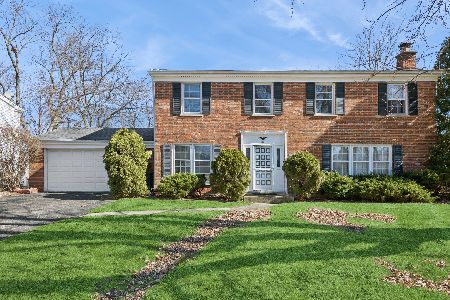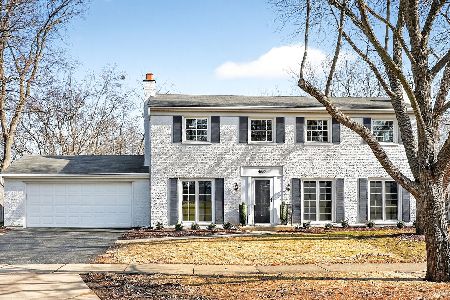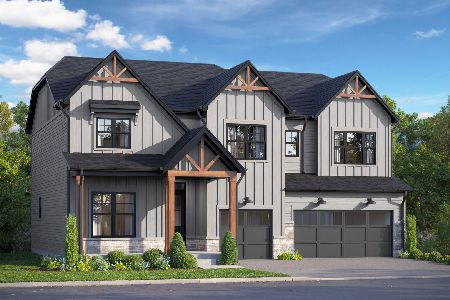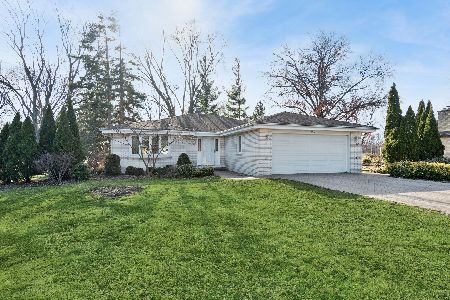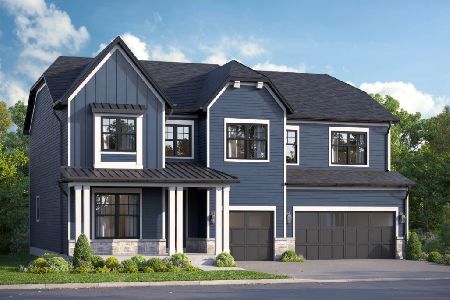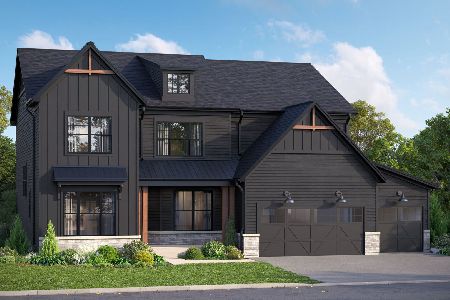4112 Roslyn Road, Downers Grove, Illinois 60515
$580,000
|
Sold
|
|
| Status: | Closed |
| Sqft: | 2,280 |
| Cost/Sqft: | $248 |
| Beds: | 4 |
| Baths: | 3 |
| Year Built: | 1974 |
| Property Taxes: | $8,243 |
| Days On Market: | 1551 |
| Lot Size: | 0,24 |
Description
MULTIPLE OFFERS RECEIVED: Please submit highest & best by EOD Saturday, December 4th. This is the definition of "Dream Home" -- An expertly designed 2-story home in one of the friendliest neighborhoods, Longmeadow in North Downers Grove. Everything has been upgraded with the closest attention to today's trends in mind: kitchen, bathrooms and more, with details reminiscent of a much higher price point. The 2018 Kitchen Remodel spared no expense with quality cabinetry, gleaming quartz countertops, custom backsplash and all new stainless steel appliances. You will absolutely love the added custom buffet area that elevates the look of the entire kitchen. Hardwood floors throughout the entire first floor wind you through a spacious foyer, steps to the generous family room that will comfortably fit your largest sectional, and a cozy living room with fireplace that is currently being used as a perfect work-from-home setup including pocket door for privacy. Your must have craftsman-style mudroom was added into the floor plan to keep the whole family organized. You won't believe the space upstairs, all four bedrooms are large with ample windows and walk-in closet space. They really didn't skip any detail -- the master bathroom was just redesigned with new tile floor & a beautiful shiplap statement wall. Truly move-in ready and so lovingly cared for! Even more recent updates including Furnace & AC, roof, concrete driveway, patio and more. Award-winning Highland grade school, Herrick and DG North.
Property Specifics
| Single Family | |
| — | |
| Traditional | |
| 1974 | |
| Partial | |
| — | |
| No | |
| 0.24 |
| Du Page | |
| Longmeadow | |
| 0 / Not Applicable | |
| None | |
| Public | |
| Public Sewer | |
| 11272847 | |
| 0904106030 |
Nearby Schools
| NAME: | DISTRICT: | DISTANCE: | |
|---|---|---|---|
|
Grade School
Highland Elementary School |
58 | — | |
|
Middle School
Herrick Middle School |
58 | Not in DB | |
|
High School
North High School |
99 | Not in DB | |
Property History
| DATE: | EVENT: | PRICE: | SOURCE: |
|---|---|---|---|
| 19 Oct, 2012 | Sold | $322,500 | MRED MLS |
| 11 Sep, 2012 | Under contract | $349,900 | MRED MLS |
| 21 Aug, 2012 | Listed for sale | $349,900 | MRED MLS |
| 14 Aug, 2019 | Sold | $515,000 | MRED MLS |
| 8 Jul, 2019 | Under contract | $500,000 | MRED MLS |
| 8 Jul, 2019 | Listed for sale | $500,000 | MRED MLS |
| 7 Jan, 2022 | Sold | $580,000 | MRED MLS |
| 5 Dec, 2021 | Under contract | $565,000 | MRED MLS |
| 1 Dec, 2021 | Listed for sale | $565,000 | MRED MLS |

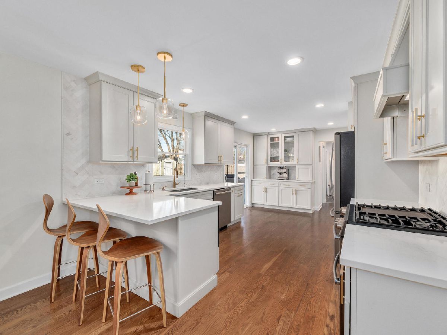
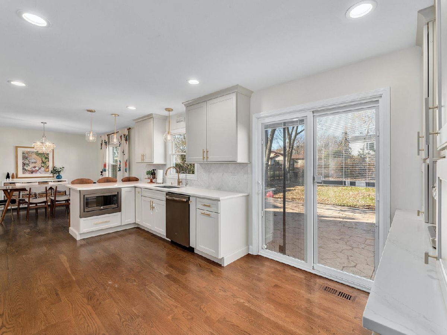
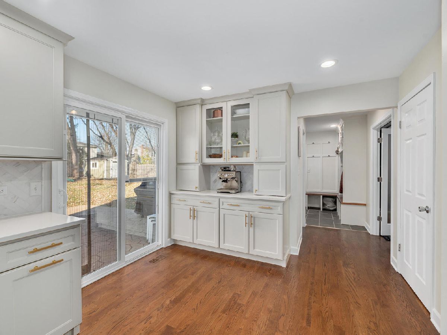
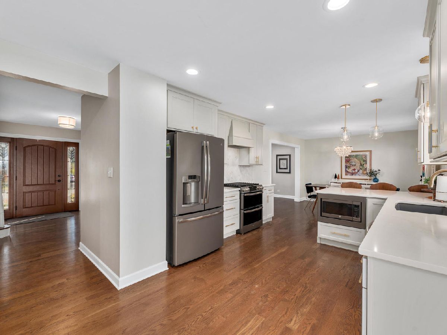
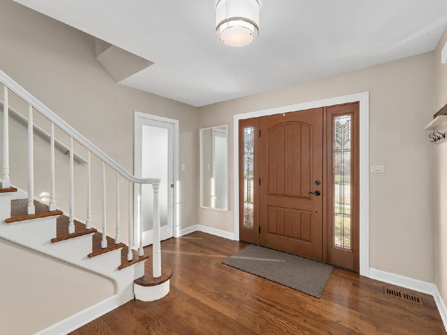
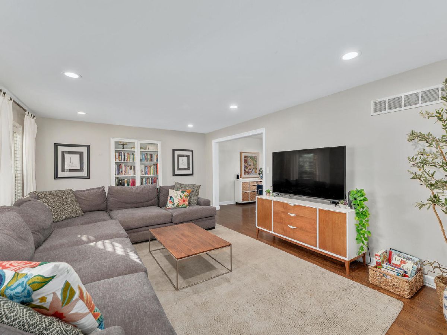
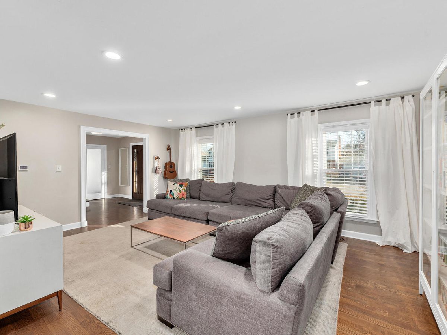
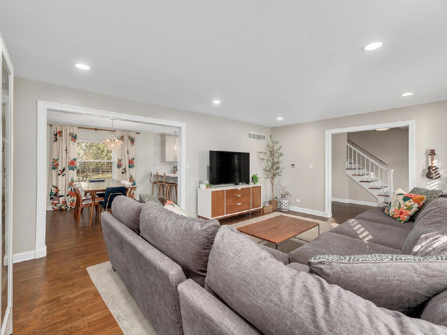
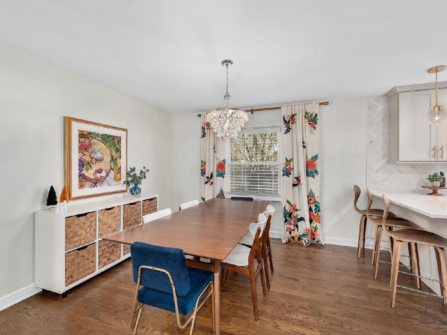
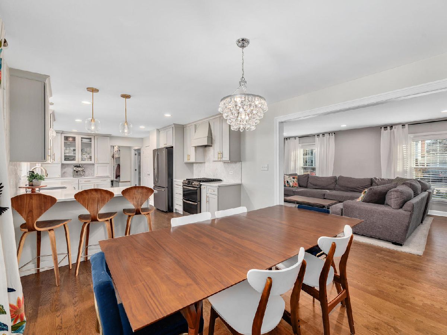
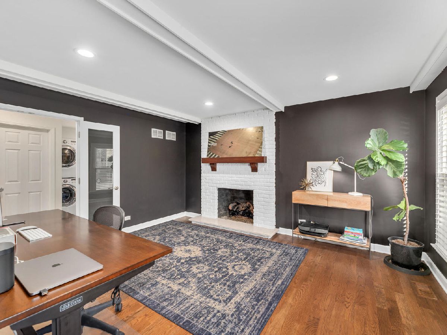
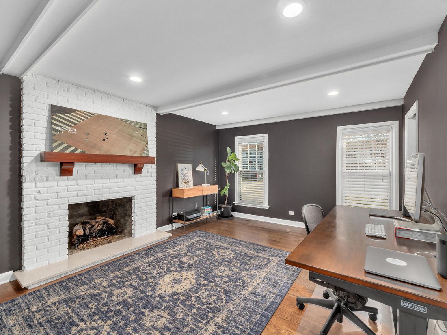
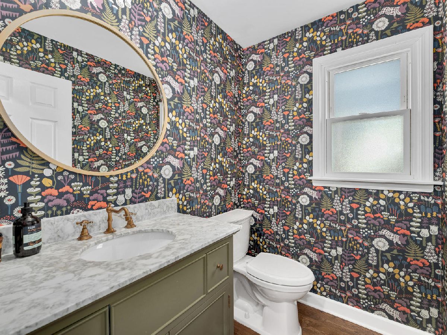
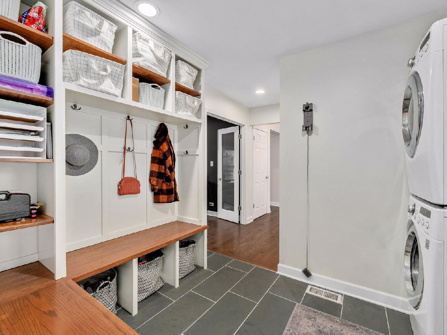
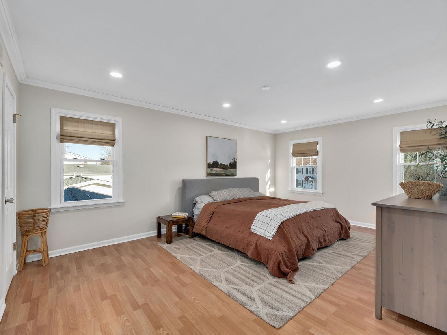
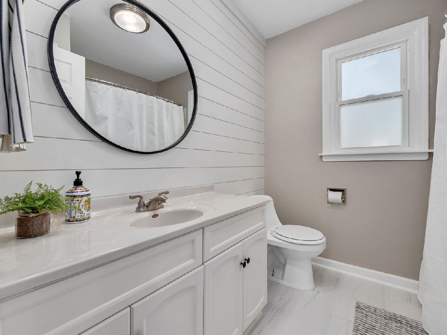
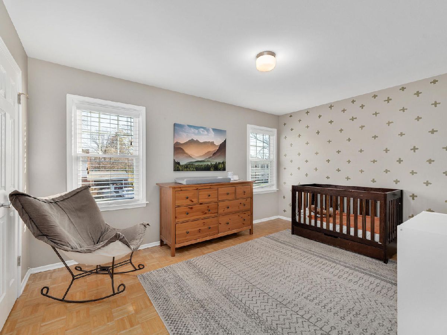
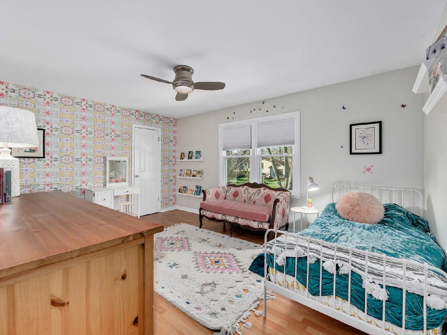
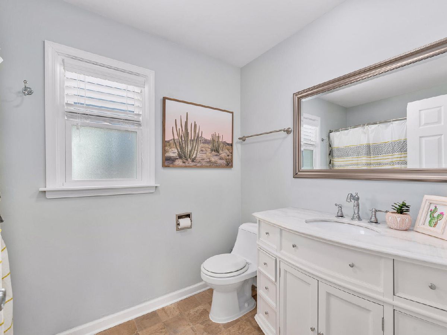
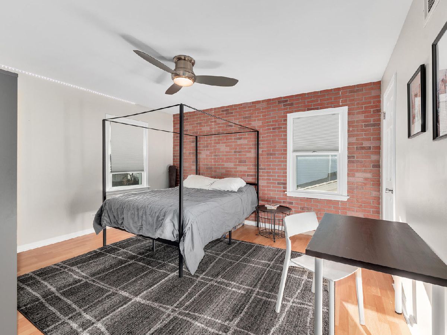
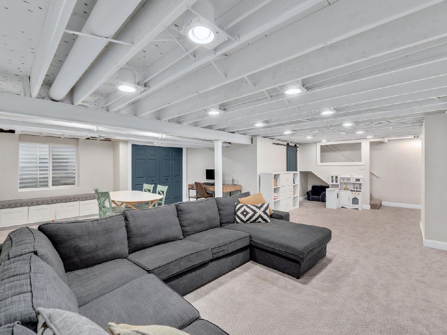
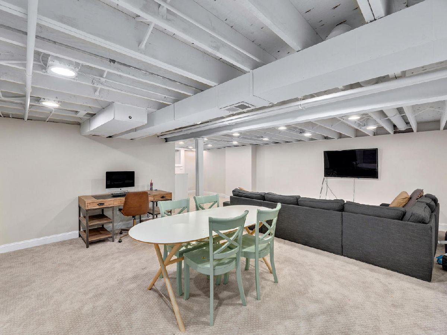
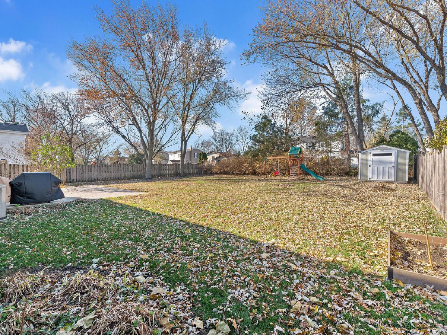
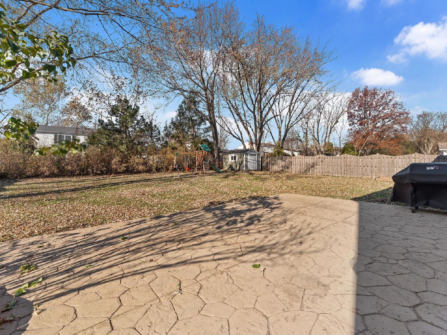
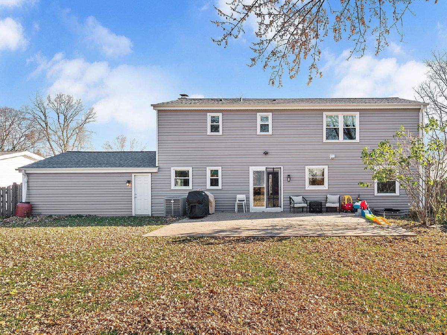
Room Specifics
Total Bedrooms: 4
Bedrooms Above Ground: 4
Bedrooms Below Ground: 0
Dimensions: —
Floor Type: Parquet
Dimensions: —
Floor Type: Wood Laminate
Dimensions: —
Floor Type: Wood Laminate
Full Bathrooms: 3
Bathroom Amenities: —
Bathroom in Basement: 0
Rooms: Mud Room,Foyer,Recreation Room
Basement Description: Finished,Crawl,Egress Window
Other Specifics
| 2 | |
| Concrete Perimeter | |
| Concrete | |
| Patio, Stamped Concrete Patio, Storms/Screens | |
| Fenced Yard,Mature Trees | |
| 80X131 | |
| Unfinished | |
| Full | |
| Hardwood Floors, Wood Laminate Floors, First Floor Laundry | |
| Range, Dishwasher, Refrigerator, Stainless Steel Appliance(s) | |
| Not in DB | |
| Park, Curbs, Sidewalks, Street Paved | |
| — | |
| — | |
| Gas Starter |
Tax History
| Year | Property Taxes |
|---|---|
| 2012 | $6,146 |
| 2019 | $7,589 |
| 2022 | $8,243 |
Contact Agent
Nearby Similar Homes
Nearby Sold Comparables
Contact Agent
Listing Provided By
DPG RE Corp.

