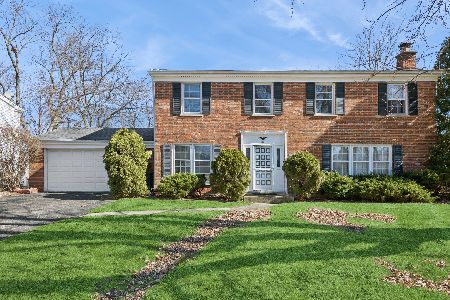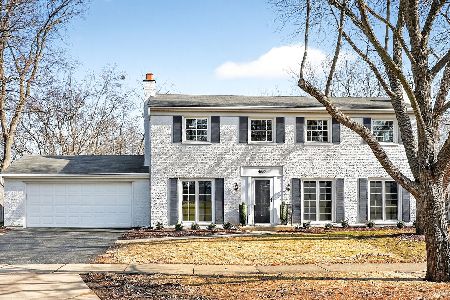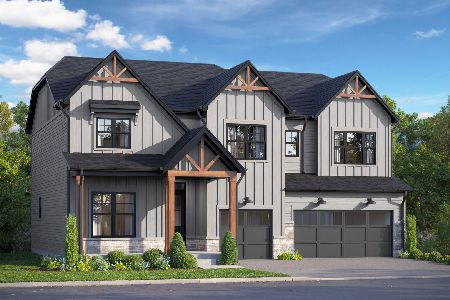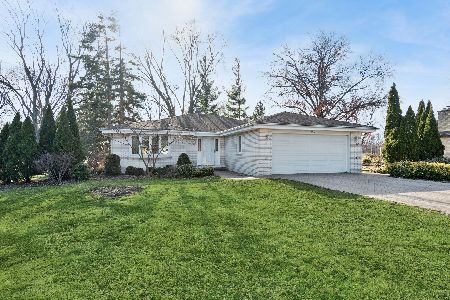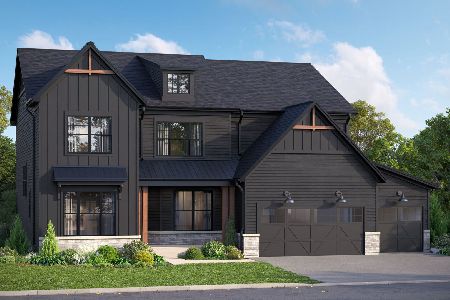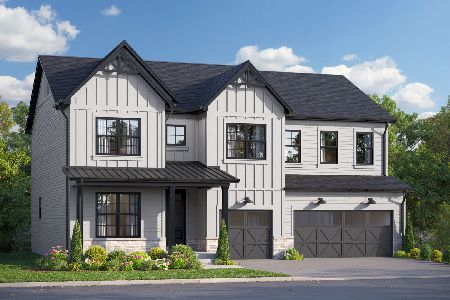4122 Roslyn Road, Downers Grove, Illinois 60515
$460,000
|
Sold
|
|
| Status: | Closed |
| Sqft: | 2,956 |
| Cost/Sqft: | $161 |
| Beds: | 4 |
| Baths: | 3 |
| Year Built: | 1969 |
| Property Taxes: | $7,990 |
| Days On Market: | 3660 |
| Lot Size: | 0,00 |
Description
Plenty of living space in this expanded Longmeadow colonial (nearly 3,000 square feet)! A large addition creates a second family room with gas fireplace (original family room has a wood-burning fireplace).The kitchen has granite, new stainless steel appliances, island and open concept to the family room, full of natural light. First floor laundry. Large bedrooms all have walk-in closets. The master suite includes a huge bathroom, plus a spacious closet. Full, finished basement. Large, fully fenced yard with patio. Best of all, this is in Downers North HS location and Blue Ribbon Award-winning Highland Grade School district! Plus, walk to shopping and parks.
Property Specifics
| Single Family | |
| — | |
| Colonial | |
| 1969 | |
| Full | |
| — | |
| No | |
| — |
| Du Page | |
| — | |
| 0 / Not Applicable | |
| None | |
| Lake Michigan | |
| Public Sewer | |
| 09145181 | |
| 0904106031 |
Nearby Schools
| NAME: | DISTRICT: | DISTANCE: | |
|---|---|---|---|
|
Grade School
Highland Elementary School |
58 | — | |
|
Middle School
Herrick Middle School |
58 | Not in DB | |
|
High School
North High School |
99 | Not in DB | |
Property History
| DATE: | EVENT: | PRICE: | SOURCE: |
|---|---|---|---|
| 22 Aug, 2008 | Sold | $427,000 | MRED MLS |
| 12 Aug, 2008 | Under contract | $449,900 | MRED MLS |
| 1 Aug, 2008 | Listed for sale | $449,900 | MRED MLS |
| 19 May, 2016 | Sold | $460,000 | MRED MLS |
| 26 Mar, 2016 | Under contract | $475,000 | MRED MLS |
| — | Last price change | $479,900 | MRED MLS |
| 22 Feb, 2016 | Listed for sale | $499,900 | MRED MLS |
Room Specifics
Total Bedrooms: 5
Bedrooms Above Ground: 4
Bedrooms Below Ground: 1
Dimensions: —
Floor Type: Hardwood
Dimensions: —
Floor Type: Hardwood
Dimensions: —
Floor Type: Hardwood
Dimensions: —
Floor Type: —
Full Bathrooms: 3
Bathroom Amenities: Whirlpool,Separate Shower,Double Sink
Bathroom in Basement: 0
Rooms: Bedroom 5,Foyer,Office,Recreation Room,Storage
Basement Description: Finished
Other Specifics
| 2 | |
| Concrete Perimeter | |
| — | |
| Deck, Storms/Screens | |
| Fenced Yard | |
| 80X131 | |
| Unfinished | |
| Full | |
| Vaulted/Cathedral Ceilings, Hardwood Floors, First Floor Laundry | |
| Range, Microwave, Dishwasher, High End Refrigerator, Washer, Dryer, Disposal | |
| Not in DB | |
| Sidewalks, Street Paved | |
| — | |
| — | |
| Wood Burning, Gas Log |
Tax History
| Year | Property Taxes |
|---|---|
| 2008 | $6,755 |
| 2016 | $7,990 |
Contact Agent
Nearby Similar Homes
Nearby Sold Comparables
Contact Agent
Listing Provided By
Baird & Warner

