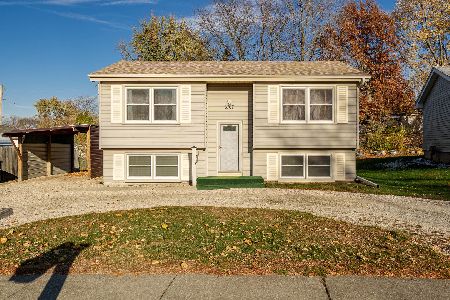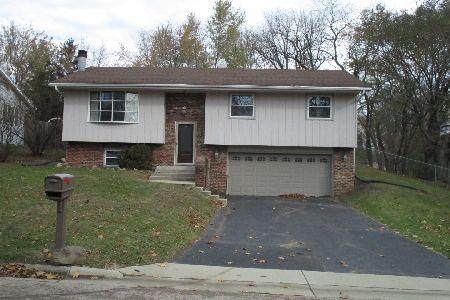4112 Thames Way, Rockford, Illinois 61114
$205,200
|
Sold
|
|
| Status: | Closed |
| Sqft: | 1,931 |
| Cost/Sqft: | $104 |
| Beds: | 3 |
| Baths: | 3 |
| Year Built: | 1976 |
| Property Taxes: | $4,602 |
| Days On Market: | 1463 |
| Lot Size: | 0,00 |
Description
Soaring tall ceilings in the Living Room and Master Bedroom in the home with a contemporary flair. Location, location! Fenced rear yard with a shed and a concrete pad. Lawn sprinklers. Kitchen with granite countertops, newer appliances, built-in microwave, newer laminate flooring. Kitchen opens to a 4-season room with gas stove,12 windows, 2 skylights, plus sliding glass doors out to a deck with hot tub and built-in seating. Family Room with stone wall and a fireplace. Formal Dining Room. Living Room with vaulted ceiling. Master Bedroom with it's own Bathroom and walk-in closet. Many newer windows. New new roof. Newer furnace. Air conditioner only 3 years old. Newer water softener. Shed is 12x10 with a loft. Private wooded rear yard.
Property Specifics
| Single Family | |
| — | |
| — | |
| 1976 | |
| — | |
| — | |
| No | |
| — |
| Winnebago | |
| — | |
| — / Not Applicable | |
| — | |
| — | |
| — | |
| 11306624 | |
| 1208326001 |
Property History
| DATE: | EVENT: | PRICE: | SOURCE: |
|---|---|---|---|
| 14 Feb, 2022 | Sold | $205,200 | MRED MLS |
| 20 Jan, 2022 | Under contract | $199,900 | MRED MLS |
| 18 Jan, 2022 | Listed for sale | $199,900 | MRED MLS |
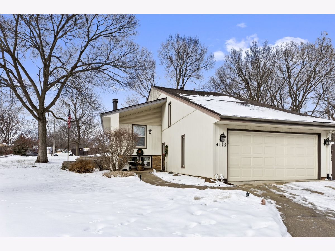
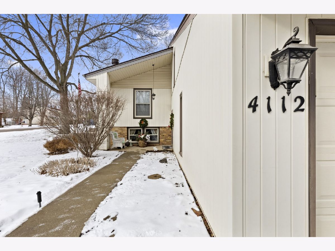
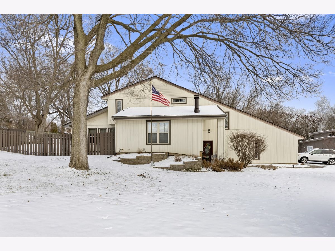
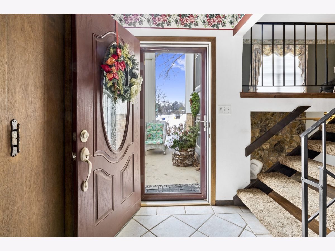
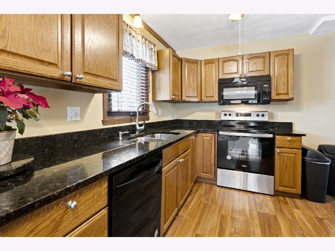
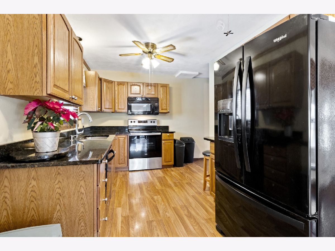
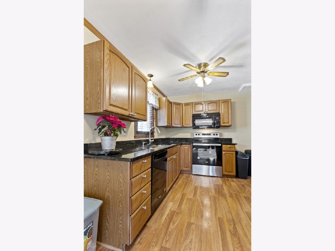
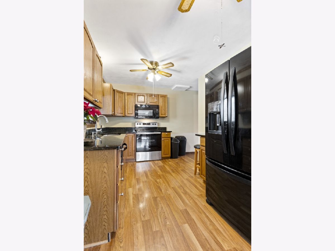
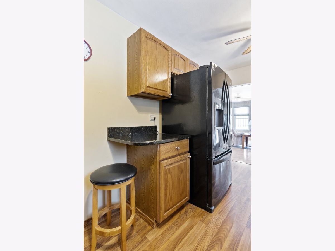
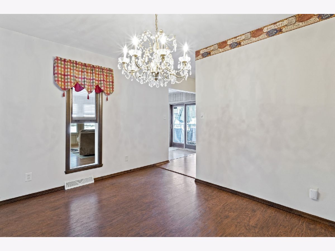
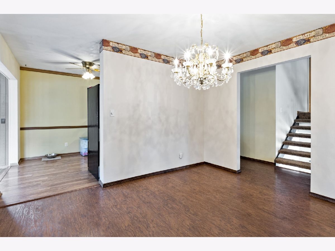
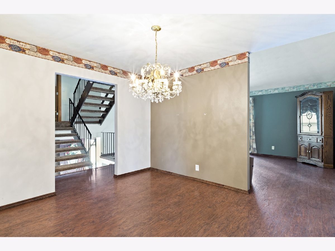
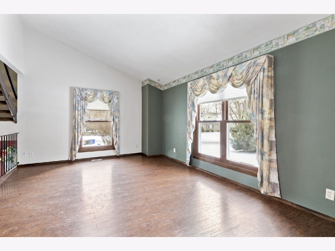
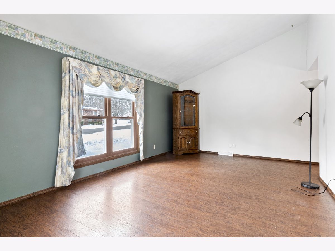
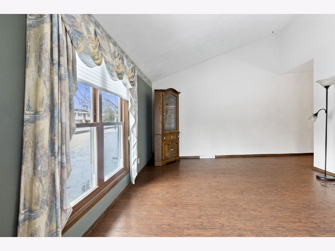
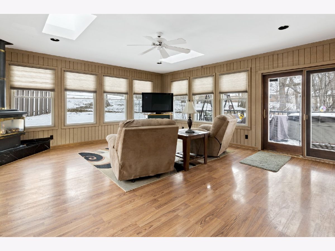
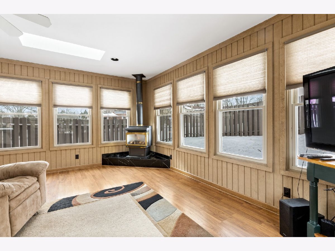
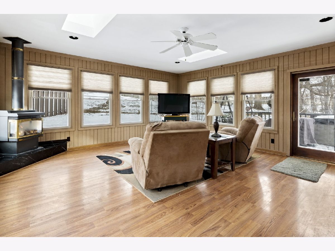
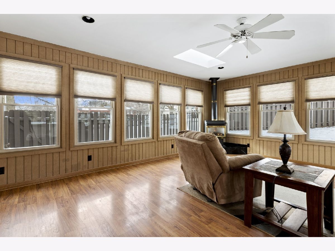
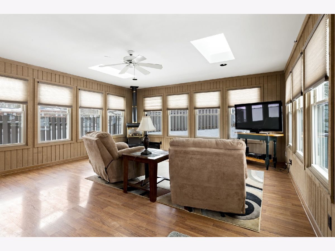
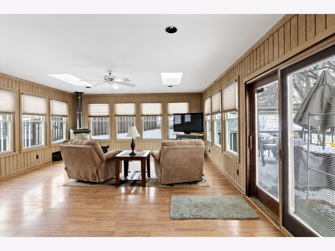
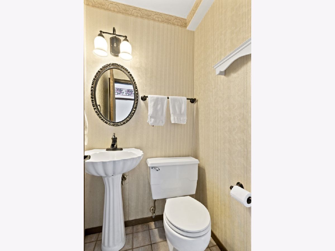
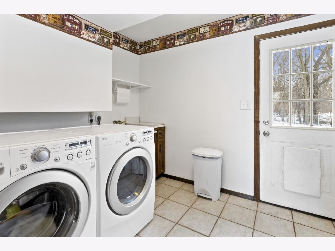
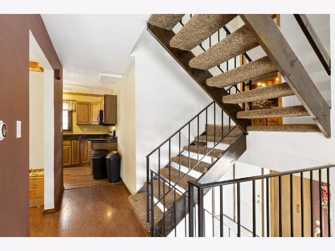
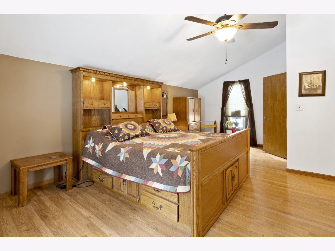
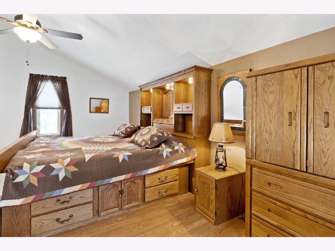
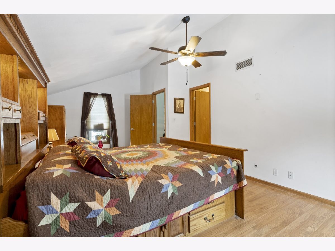
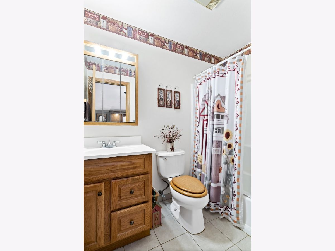
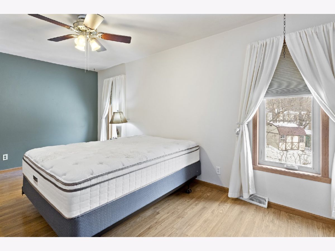
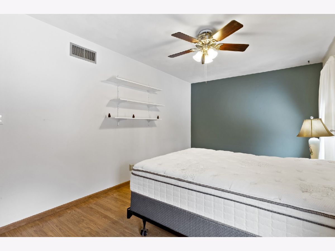
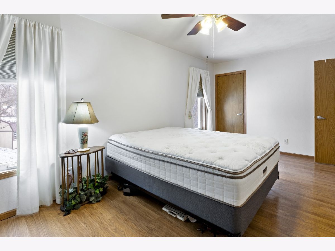
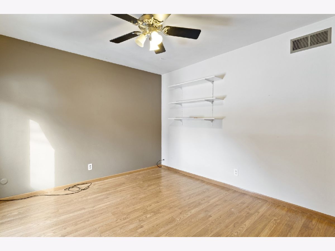
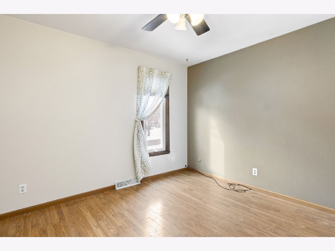
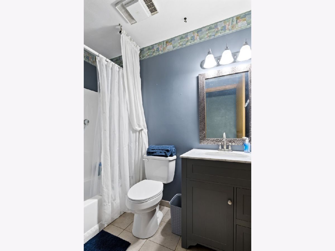
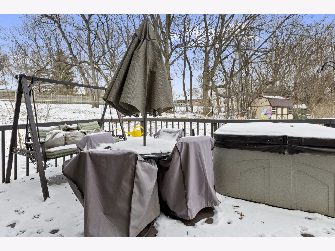
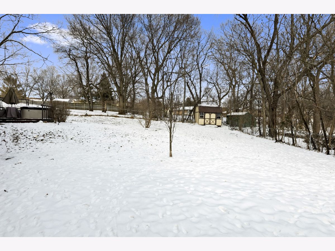
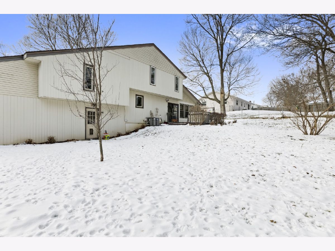
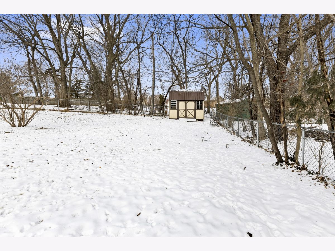
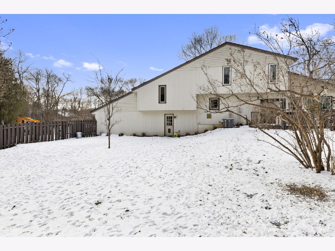
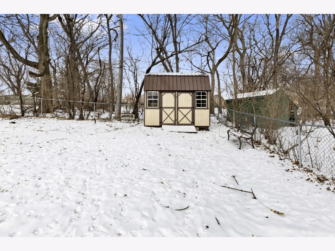
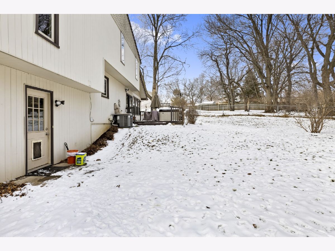
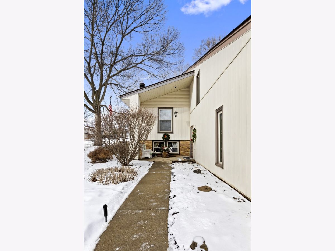
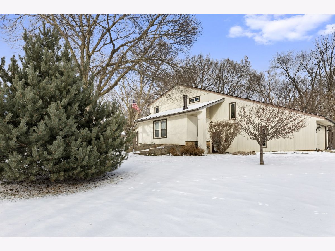
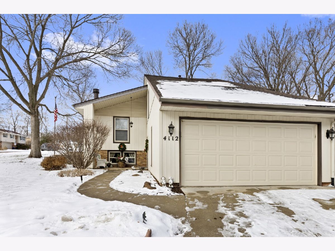
Room Specifics
Total Bedrooms: 3
Bedrooms Above Ground: 3
Bedrooms Below Ground: 0
Dimensions: —
Floor Type: —
Dimensions: —
Floor Type: —
Full Bathrooms: 3
Bathroom Amenities: —
Bathroom in Basement: 0
Rooms: —
Basement Description: Partially Finished
Other Specifics
| 2 | |
| — | |
| — | |
| — | |
| — | |
| 100.62 X 124.90 X 180.00 X | |
| — | |
| — | |
| — | |
| — | |
| Not in DB | |
| — | |
| — | |
| — | |
| — |
Tax History
| Year | Property Taxes |
|---|---|
| 2022 | $4,602 |
Contact Agent
Nearby Similar Homes
Nearby Sold Comparables
Contact Agent
Listing Provided By
Re/Max Property Source

