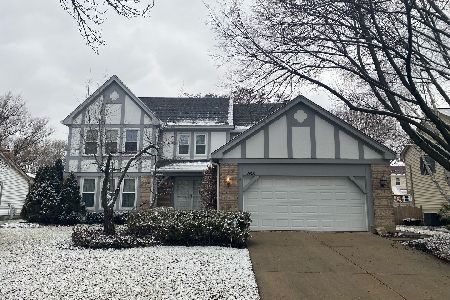4112 Walnut Avenue, Arlington Heights, Illinois 60004
$460,000
|
Sold
|
|
| Status: | Closed |
| Sqft: | 2,532 |
| Cost/Sqft: | $186 |
| Beds: | 4 |
| Baths: | 3 |
| Year Built: | 1983 |
| Property Taxes: | $13,184 |
| Days On Market: | 3548 |
| Lot Size: | 0,21 |
Description
Beautifully maintained & updated expanded Chalfonte model in the highly desired Terramere subdivision! Bright 2-story foyer highlighted by gleaming hardwood floors flows into the Living Room & Dining Room providing a wonderful formal entertaining space! The updated Kitchen boasts stainless steel appliances & eating area overlooking the Family Room with cozy brick fireplace. Spacious Master Suite features a private bath with double sinks & loads of closet space! Finished basement has tons of storage space! Enjoy the warmer months on the backyard patio surrounded by impeccably manicured lush landscaping. So many updates here including all bathrooms, crown molding, roof, vinyl windows, siding, gutters, downspouts, 93% HE furnace, hot water heater, humidifier, sump & back up sump pump, A/C 2016 & so much more! Don't pass this one by!
Property Specifics
| Single Family | |
| — | |
| — | |
| 1983 | |
| Partial | |
| EXPANDED CHALFONTE | |
| No | |
| 0.21 |
| Cook | |
| Terramere | |
| 0 / Not Applicable | |
| None | |
| Lake Michigan | |
| Public Sewer | |
| 09214580 | |
| 03062090220000 |
Nearby Schools
| NAME: | DISTRICT: | DISTANCE: | |
|---|---|---|---|
|
Grade School
Henry W Longfellow Elementary Sc |
21 | — | |
|
Middle School
Cooper Middle School |
21 | Not in DB | |
|
High School
Buffalo Grove High School |
214 | Not in DB | |
Property History
| DATE: | EVENT: | PRICE: | SOURCE: |
|---|---|---|---|
| 8 Jul, 2016 | Sold | $460,000 | MRED MLS |
| 10 May, 2016 | Under contract | $469,900 | MRED MLS |
| 3 May, 2016 | Listed for sale | $469,900 | MRED MLS |
| 5 Mar, 2021 | Sold | $505,000 | MRED MLS |
| 12 Jan, 2021 | Under contract | $499,000 | MRED MLS |
| 9 Jan, 2021 | Listed for sale | $499,000 | MRED MLS |
Room Specifics
Total Bedrooms: 4
Bedrooms Above Ground: 4
Bedrooms Below Ground: 0
Dimensions: —
Floor Type: Carpet
Dimensions: —
Floor Type: Carpet
Dimensions: —
Floor Type: Carpet
Full Bathrooms: 3
Bathroom Amenities: Double Sink
Bathroom in Basement: 0
Rooms: Eating Area,Recreation Room
Basement Description: Finished
Other Specifics
| 2 | |
| Concrete Perimeter | |
| Asphalt | |
| Patio | |
| — | |
| 78 X 116 X 74 X 117 | |
| — | |
| Full | |
| Hardwood Floors, First Floor Laundry | |
| Range, Microwave, Dishwasher, Refrigerator, Disposal, Stainless Steel Appliance(s), Wine Refrigerator | |
| Not in DB | |
| Sidewalks, Street Lights, Street Paved | |
| — | |
| — | |
| Gas Log |
Tax History
| Year | Property Taxes |
|---|---|
| 2016 | $13,184 |
| 2021 | $11,756 |
Contact Agent
Nearby Sold Comparables
Contact Agent
Listing Provided By
Coldwell Banker Residential Brokerage






