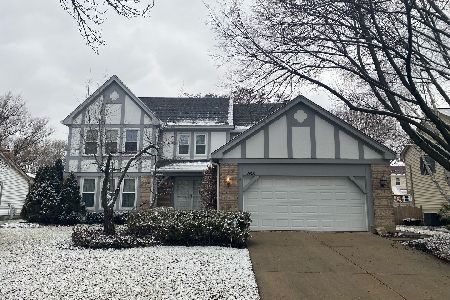4116 Walnut Avenue, Arlington Heights, Illinois 60004
$505,000
|
Sold
|
|
| Status: | Closed |
| Sqft: | 3,008 |
| Cost/Sqft: | $175 |
| Beds: | 5 |
| Baths: | 3 |
| Year Built: | 1984 |
| Property Taxes: | $14,311 |
| Days On Market: | 3459 |
| Lot Size: | 0,23 |
Description
Walking into this home you'll fall in love with the open floor plan and modern updates! Refinished hardwood floors, fresh paint, new carpet and updated kitchen with SS appliances and granite counter tops. This home has a room for everyone with large front living room perfect for entertaining, formal and casual dining rooms, family room with large fireplace and wet bar, home office and more! Spacious rooms allow for tons of living space and storage galore! Huge master suite equipped with vanity dressing area and private bath. Situated in the quiet friendly neighborhood just down the street from Sunset Ridge Park, the Buffalo Creek Forest Preserve, several dining options, grocery shopping and more. This gorgeous home won't last long so come see it today!
Property Specifics
| Single Family | |
| — | |
| Georgian | |
| 1984 | |
| Partial | |
| MAYFAIR | |
| No | |
| 0.23 |
| Cook | |
| Terramere | |
| 0 / Not Applicable | |
| None | |
| Lake Michigan | |
| Public Sewer, Sewer-Storm | |
| 09301581 | |
| 03062090210000 |
Nearby Schools
| NAME: | DISTRICT: | DISTANCE: | |
|---|---|---|---|
|
Grade School
Henry W Longfellow Elementary Sc |
21 | — | |
|
Middle School
Cooper Middle School |
21 | Not in DB | |
|
High School
Buffalo Grove High School |
214 | Not in DB | |
Property History
| DATE: | EVENT: | PRICE: | SOURCE: |
|---|---|---|---|
| 14 Apr, 2014 | Sold | $549,900 | MRED MLS |
| 5 Mar, 2014 | Under contract | $569,900 | MRED MLS |
| 22 Jan, 2014 | Listed for sale | $569,900 | MRED MLS |
| 25 Oct, 2016 | Sold | $505,000 | MRED MLS |
| 6 Sep, 2016 | Under contract | $525,000 | MRED MLS |
| 29 Jul, 2016 | Listed for sale | $525,000 | MRED MLS |
Room Specifics
Total Bedrooms: 5
Bedrooms Above Ground: 5
Bedrooms Below Ground: 0
Dimensions: —
Floor Type: Carpet
Dimensions: —
Floor Type: Carpet
Dimensions: —
Floor Type: Carpet
Dimensions: —
Floor Type: —
Full Bathrooms: 3
Bathroom Amenities: Separate Shower,Double Sink,Garden Tub
Bathroom in Basement: 0
Rooms: Bedroom 5,Foyer,Office
Basement Description: Unfinished
Other Specifics
| 2 | |
| Concrete Perimeter | |
| Asphalt | |
| Patio, Storms/Screens | |
| Landscaped | |
| 80X118X76X115 | |
| Full | |
| Full | |
| Bar-Wet, Hardwood Floors, In-Law Arrangement, First Floor Laundry, First Floor Full Bath | |
| Range, Microwave, Dishwasher, Refrigerator, Disposal | |
| Not in DB | |
| Sidewalks, Street Lights, Street Paved | |
| — | |
| — | |
| Gas Log |
Tax History
| Year | Property Taxes |
|---|---|
| 2014 | $13,208 |
| 2016 | $14,311 |
Contact Agent
Nearby Sold Comparables
Contact Agent
Listing Provided By
Goodwill Realty Group, Inc






